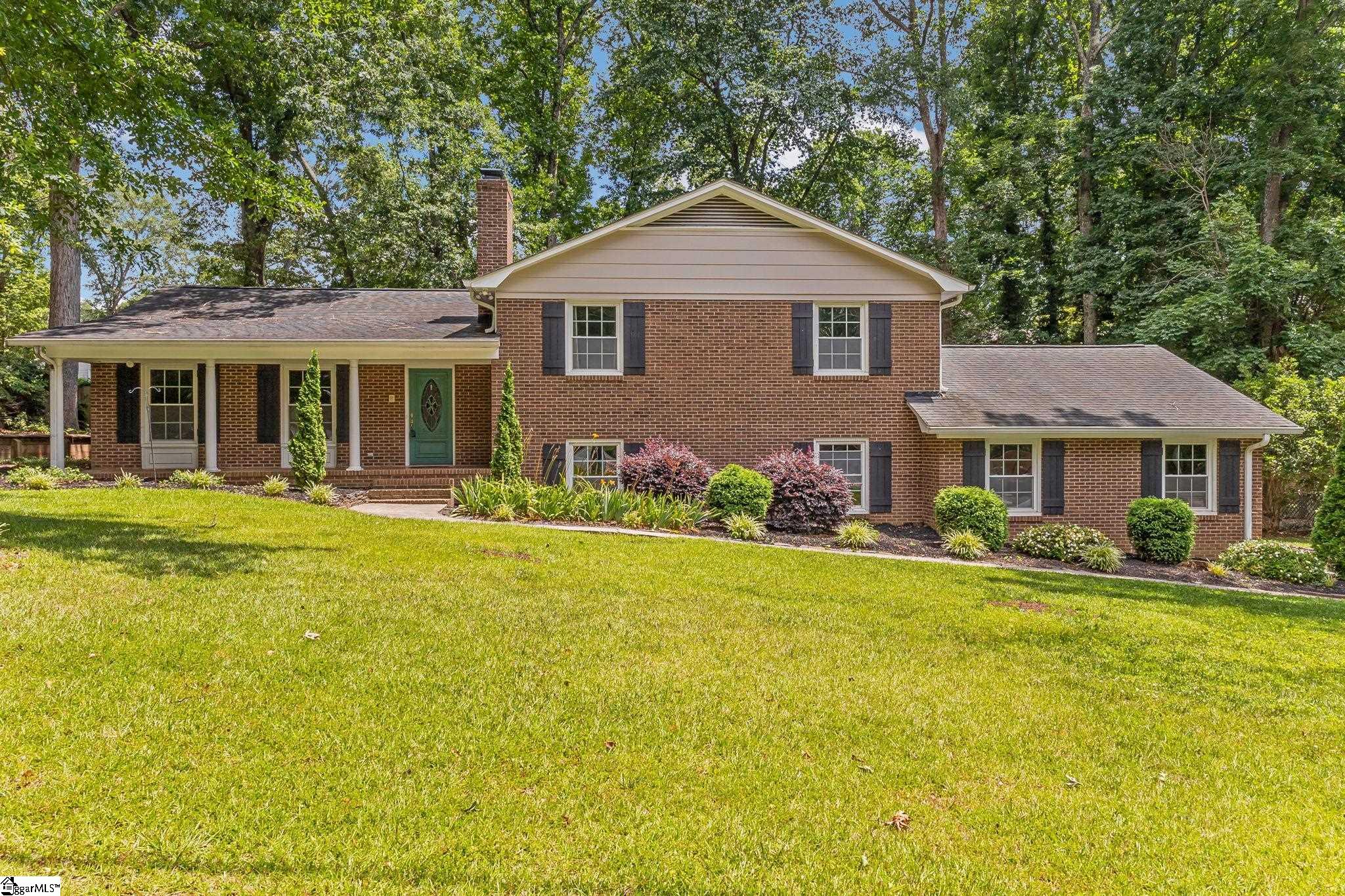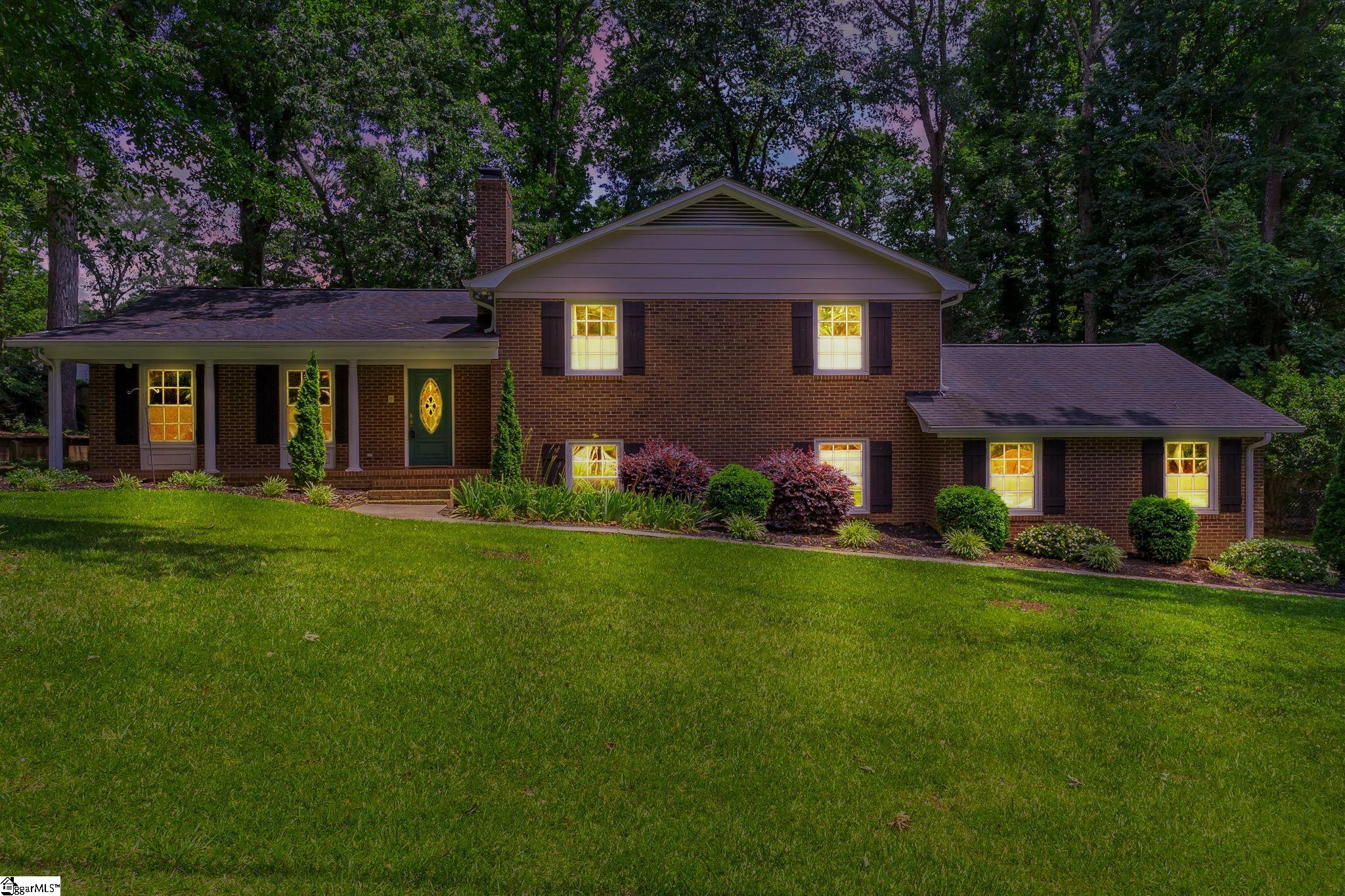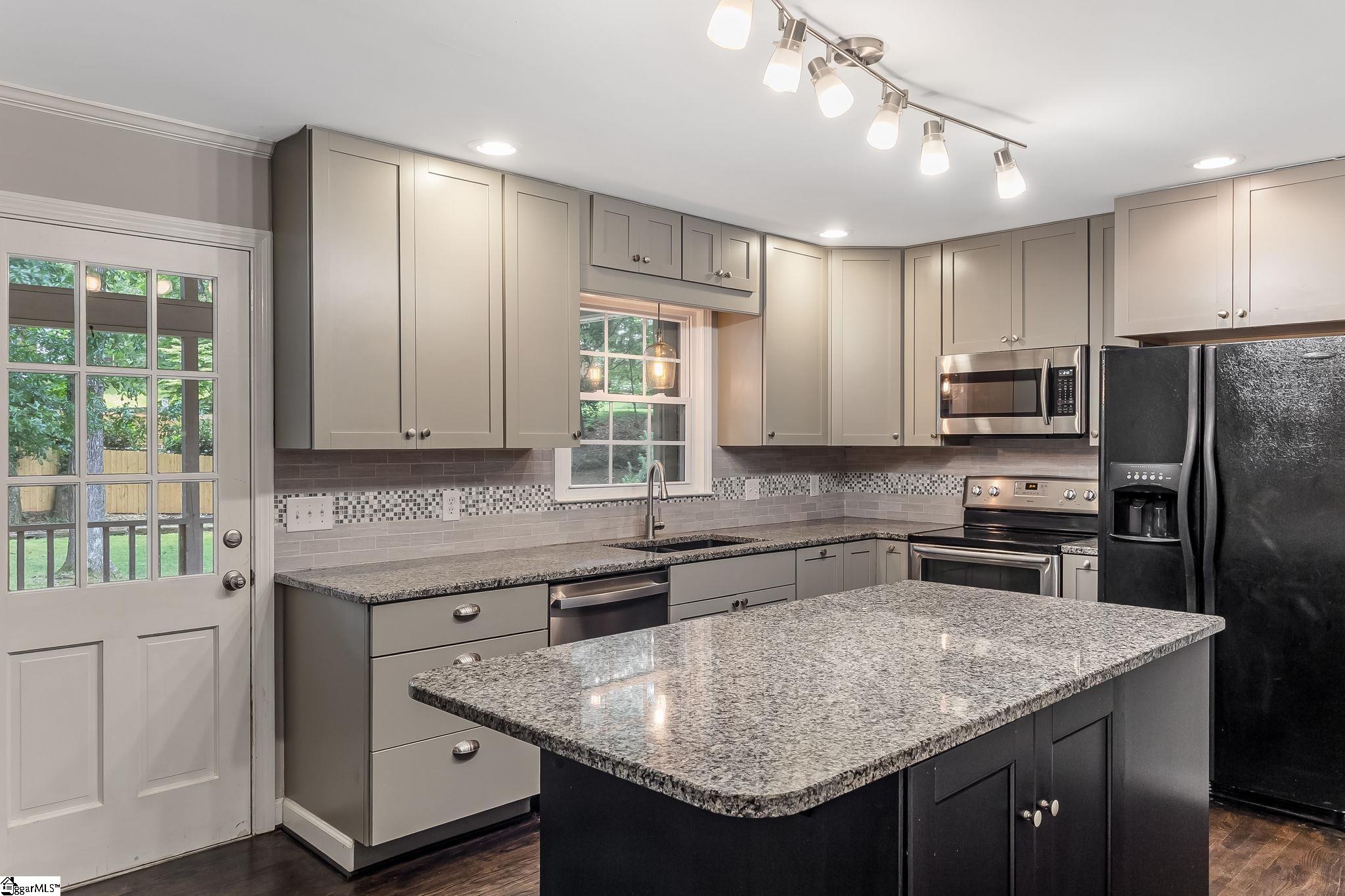


306 Kenilworth Drive, Greenville, SC 29615
$485,000
4
Beds
3
Baths
-
Sq Ft
Single Family
Active
Listed by
Laurie Hughes
Bluefield Realty Group
864-362-2375
Last updated:
June 23, 2025, 12:10 PM
MLS#
1561123
Source:
SC GGAR
About This Home
Home Facts
Single Family
3 Baths
4 Bedrooms
Price Summary
485,000
MLS #:
1561123
Last Updated:
June 23, 2025, 12:10 PM
Added:
2 day(s) ago
Rooms & Interior
Bedrooms
Total Bedrooms:
4
Bathrooms
Total Bathrooms:
3
Full Bathrooms:
3
Lot
Lot Size (Sq. Ft):
16,988
Finances & Disclosures
Price:
$485,000
Contact an Agent
Yes, I would like more information from Coldwell Banker. Please use and/or share my information with a Coldwell Banker agent to contact me about my real estate needs.
By clicking Contact I agree a Coldwell Banker Agent may contact me by phone or text message including by automated means and prerecorded messages about real estate services, and that I can access real estate services without providing my phone number. I acknowledge that I have read and agree to the Terms of Use and Privacy Notice.
Contact an Agent
Yes, I would like more information from Coldwell Banker. Please use and/or share my information with a Coldwell Banker agent to contact me about my real estate needs.
By clicking Contact I agree a Coldwell Banker Agent may contact me by phone or text message including by automated means and prerecorded messages about real estate services, and that I can access real estate services without providing my phone number. I acknowledge that I have read and agree to the Terms of Use and Privacy Notice.