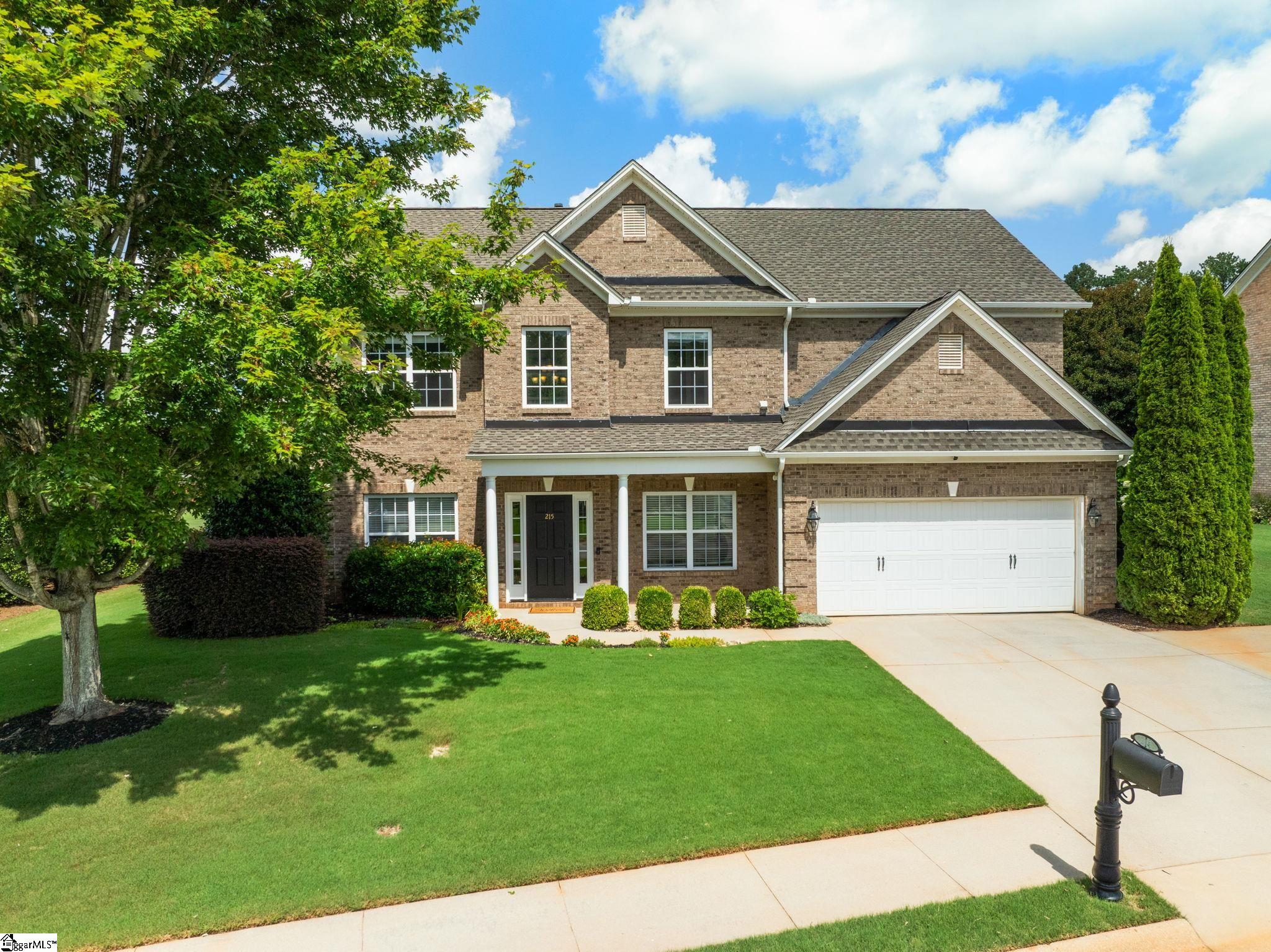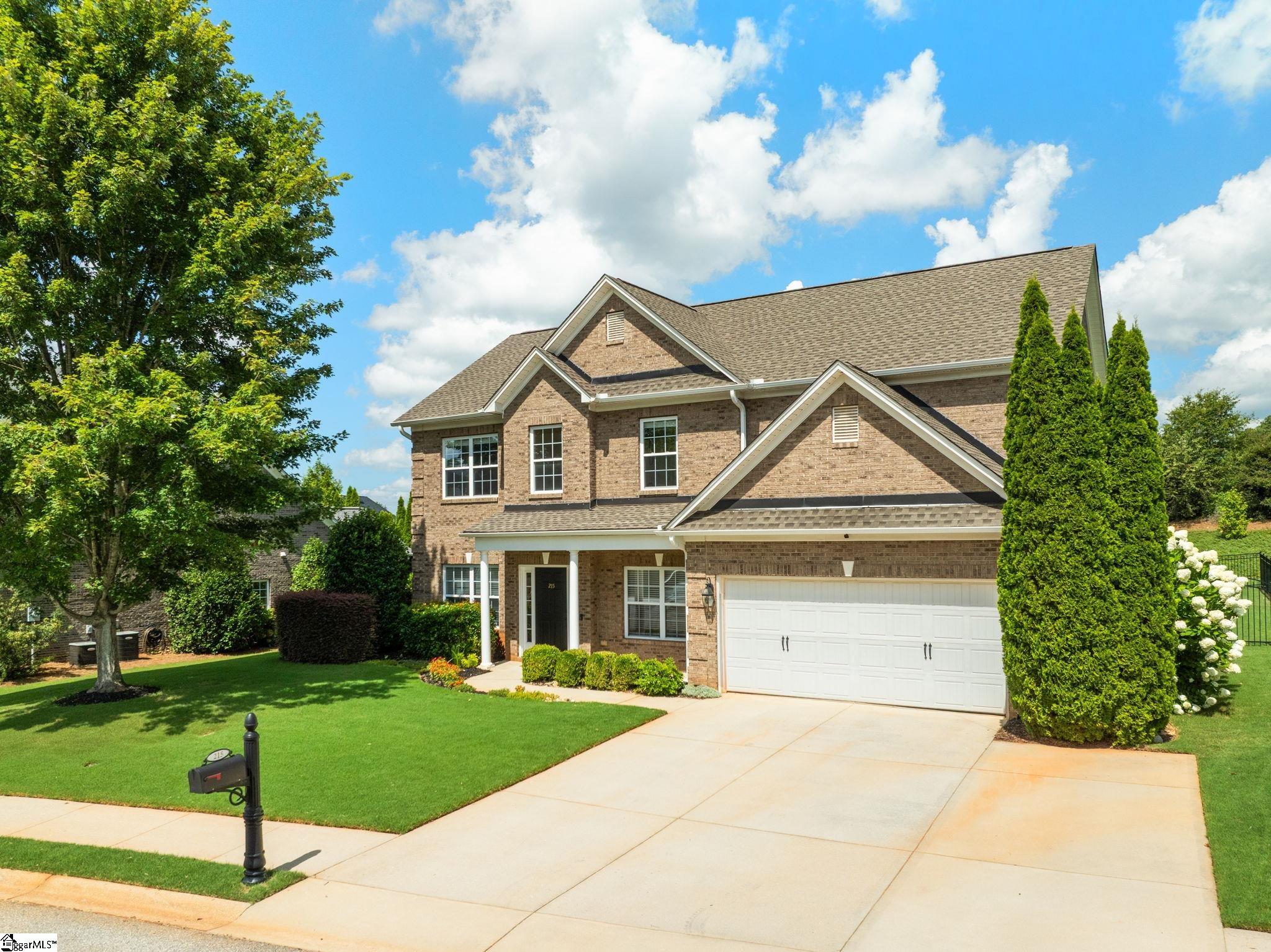


Listed by
Andreana H Snyder
Coldwell Banker Caine/Williams
864-250-2850
Last updated:
August 4, 2025, 03:19 PM
MLS#
1564914
Source:
SC GGAR
About This Home
Home Facts
Single Family
3 Baths
4 Bedrooms
Built in 2008
Price Summary
522,000
MLS #:
1564914
Last Updated:
August 4, 2025, 03:19 PM
Added:
7 day(s) ago
Rooms & Interior
Bedrooms
Total Bedrooms:
4
Bathrooms
Total Bathrooms:
3
Full Bathrooms:
2
Structure
Structure
Architectural Style:
Traditional
Year Built:
2008
Lot
Lot Size (Sq. Ft):
15,245
Finances & Disclosures
Price:
$522,000
Contact an Agent
Yes, I would like more information from Coldwell Banker. Please use and/or share my information with a Coldwell Banker agent to contact me about my real estate needs.
By clicking Contact I agree a Coldwell Banker Agent may contact me by phone or text message including by automated means and prerecorded messages about real estate services, and that I can access real estate services without providing my phone number. I acknowledge that I have read and agree to the Terms of Use and Privacy Notice.
Contact an Agent
Yes, I would like more information from Coldwell Banker. Please use and/or share my information with a Coldwell Banker agent to contact me about my real estate needs.
By clicking Contact I agree a Coldwell Banker Agent may contact me by phone or text message including by automated means and prerecorded messages about real estate services, and that I can access real estate services without providing my phone number. I acknowledge that I have read and agree to the Terms of Use and Privacy Notice.