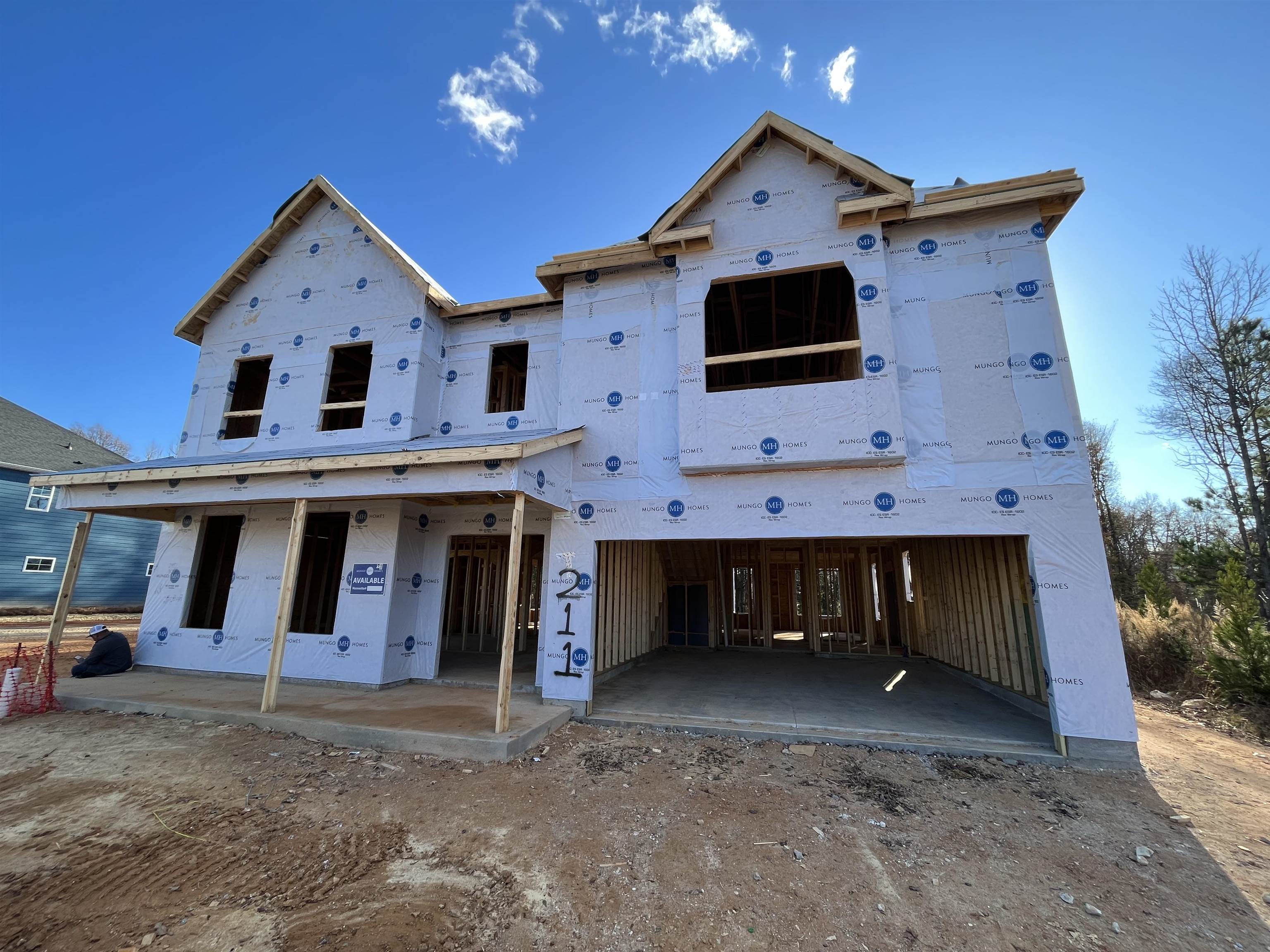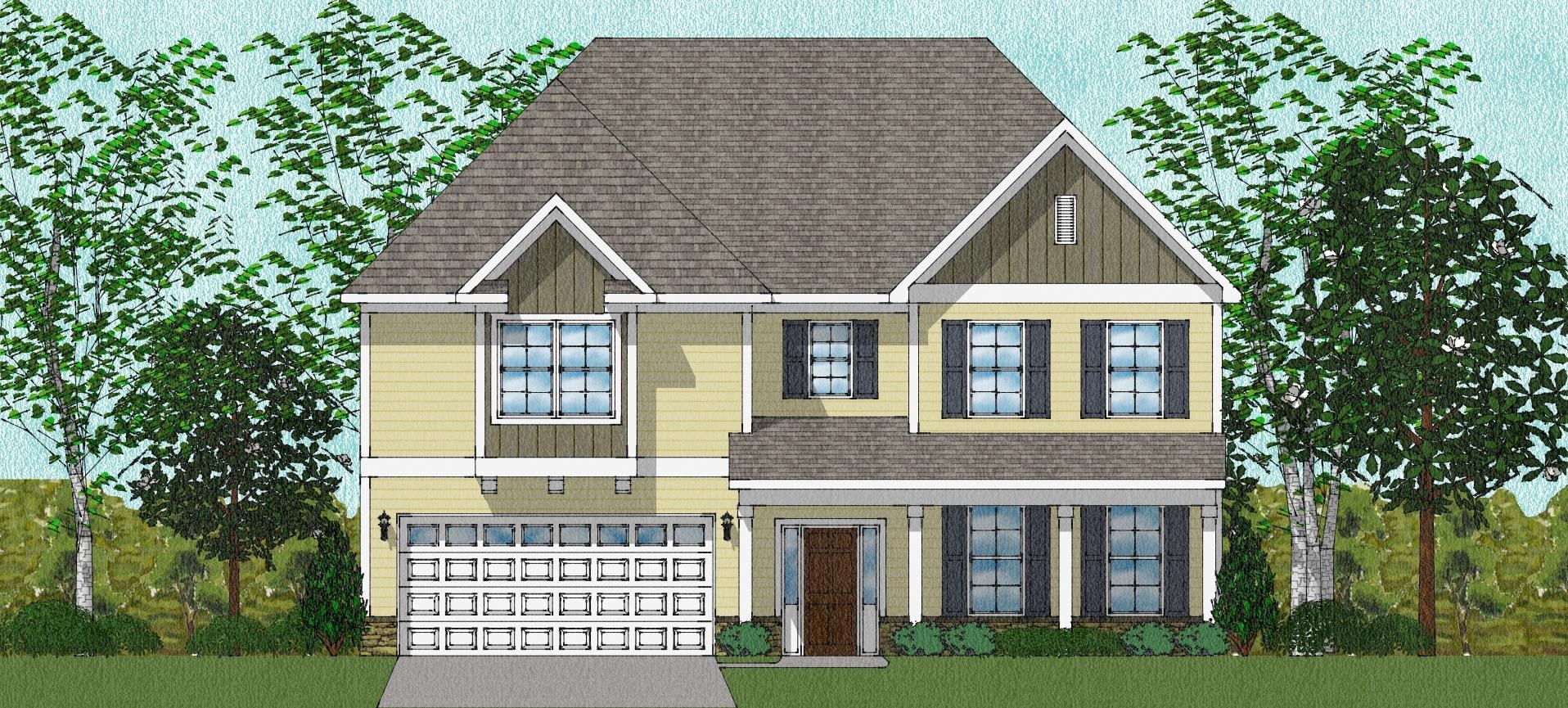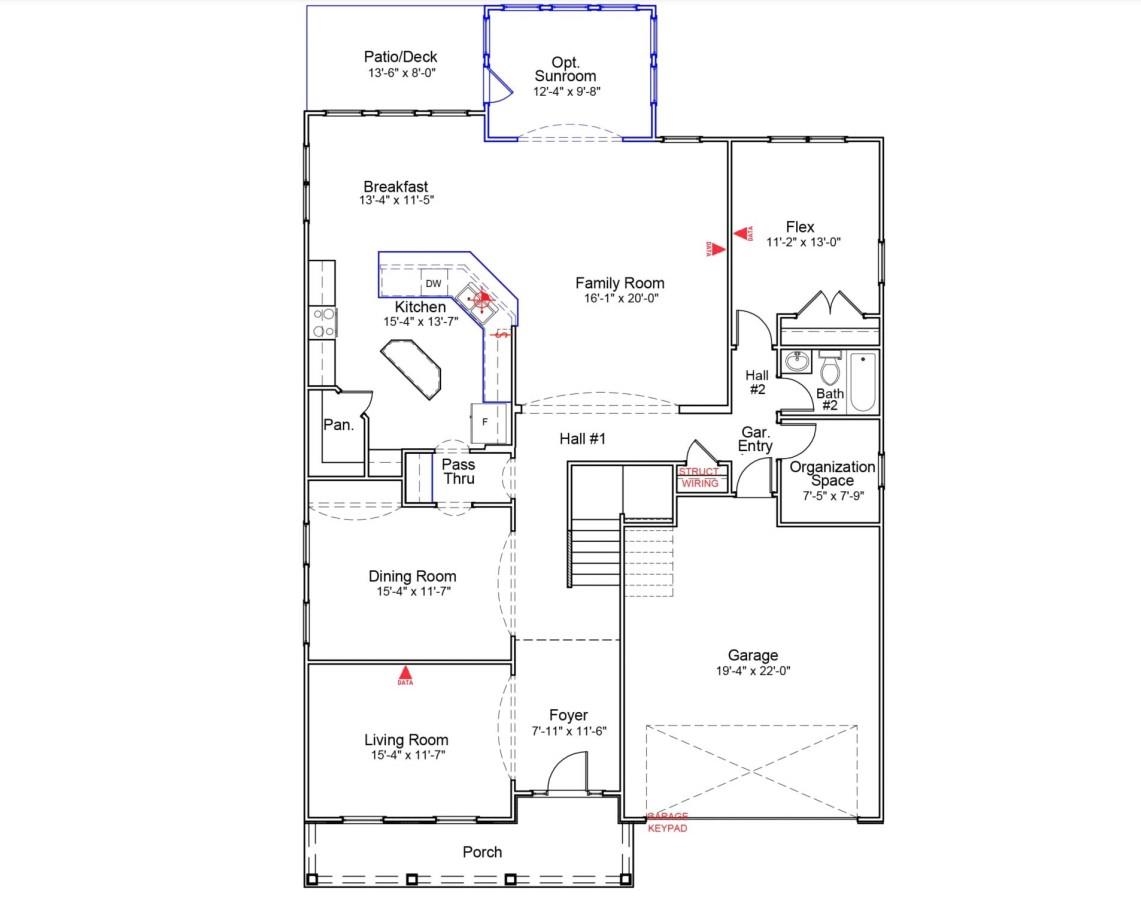211 Hoss Trail, Greenville, SC 29615
$625,000
5
Beds
4
Baths
4,197
Sq Ft
Single Family
Pending
Listed by
Jessica Spinu
Mungo Homes Properties LLC. Greenville
864-849-8390
Last updated:
May 7, 2025, 07:47 AM
MLS#
317860
Source:
SC SMLS
About This Home
Home Facts
Single Family
4 Baths
5 Bedrooms
Built in 2024
Price Summary
625,000
$148 per Sq. Ft.
MLS #:
317860
Last Updated:
May 7, 2025, 07:47 AM
Added:
5 month(s) ago
Rooms & Interior
Bedrooms
Total Bedrooms:
5
Bathrooms
Total Bathrooms:
4
Full Bathrooms:
4
Interior
Living Area:
4,197 Sq. Ft.
Structure
Structure
Architectural Style:
Craftsman
Building Area:
4,197 Sq. Ft.
Year Built:
2024
Lot
Lot Size (Sq. Ft):
6,534
Finances & Disclosures
Price:
$625,000
Price per Sq. Ft:
$148 per Sq. Ft.
Contact an Agent
Yes, I would like more information from Coldwell Banker. Please use and/or share my information with a Coldwell Banker agent to contact me about my real estate needs.
By clicking Contact I agree a Coldwell Banker Agent may contact me by phone or text message including by automated means and prerecorded messages about real estate services, and that I can access real estate services without providing my phone number. I acknowledge that I have read and agree to the Terms of Use and Privacy Notice.
Contact an Agent
Yes, I would like more information from Coldwell Banker. Please use and/or share my information with a Coldwell Banker agent to contact me about my real estate needs.
By clicking Contact I agree a Coldwell Banker Agent may contact me by phone or text message including by automated means and prerecorded messages about real estate services, and that I can access real estate services without providing my phone number. I acknowledge that I have read and agree to the Terms of Use and Privacy Notice.


