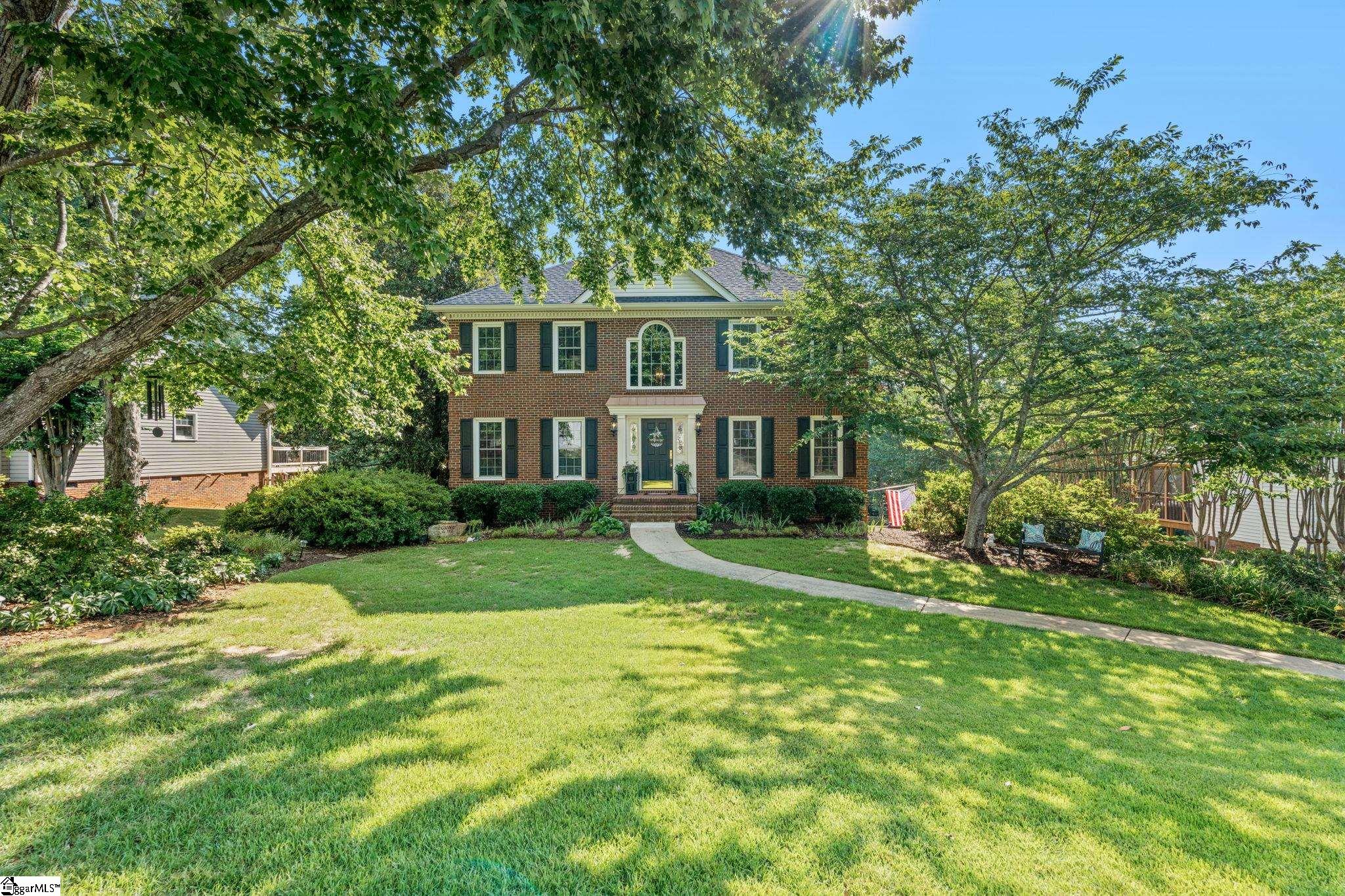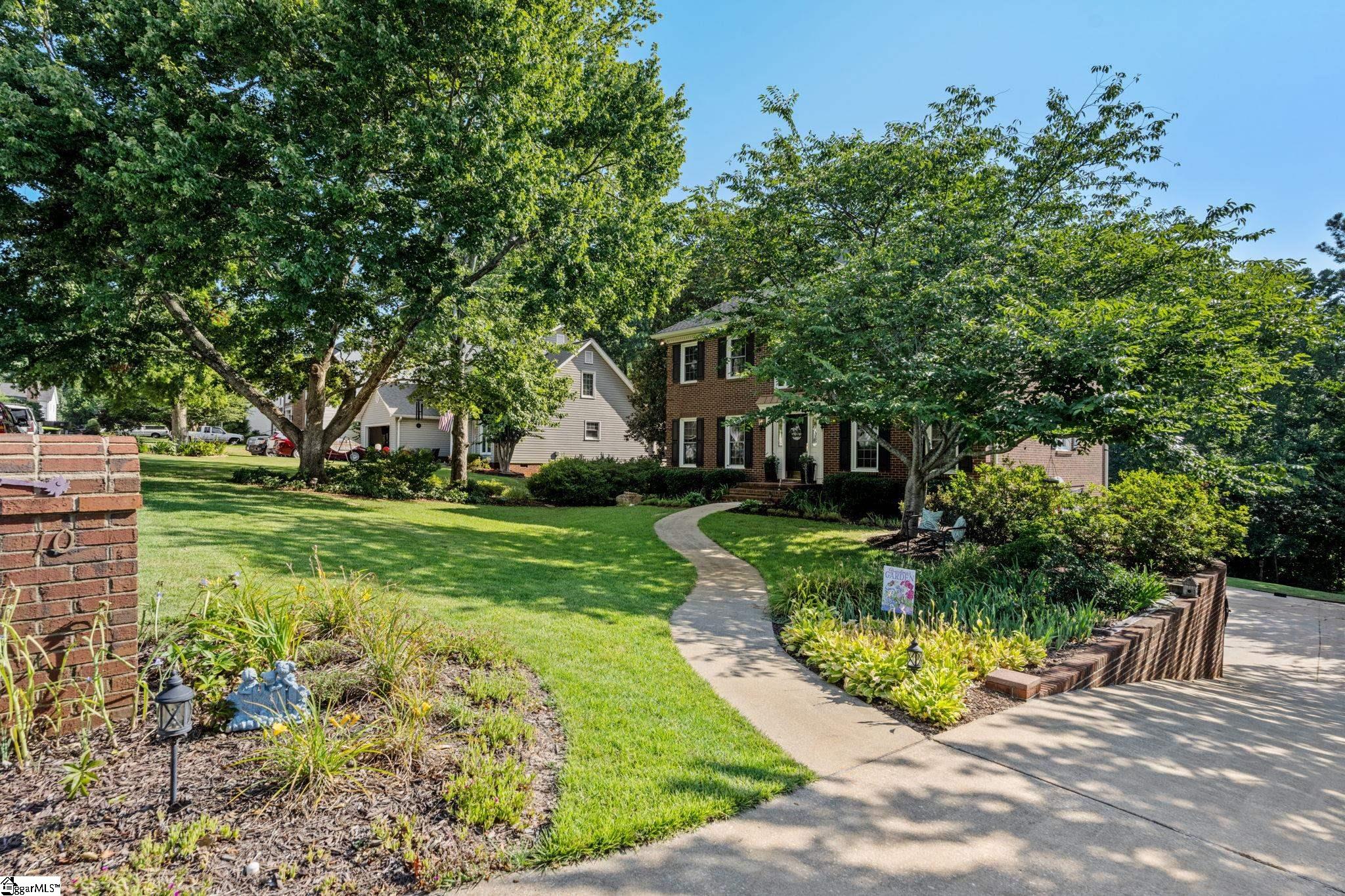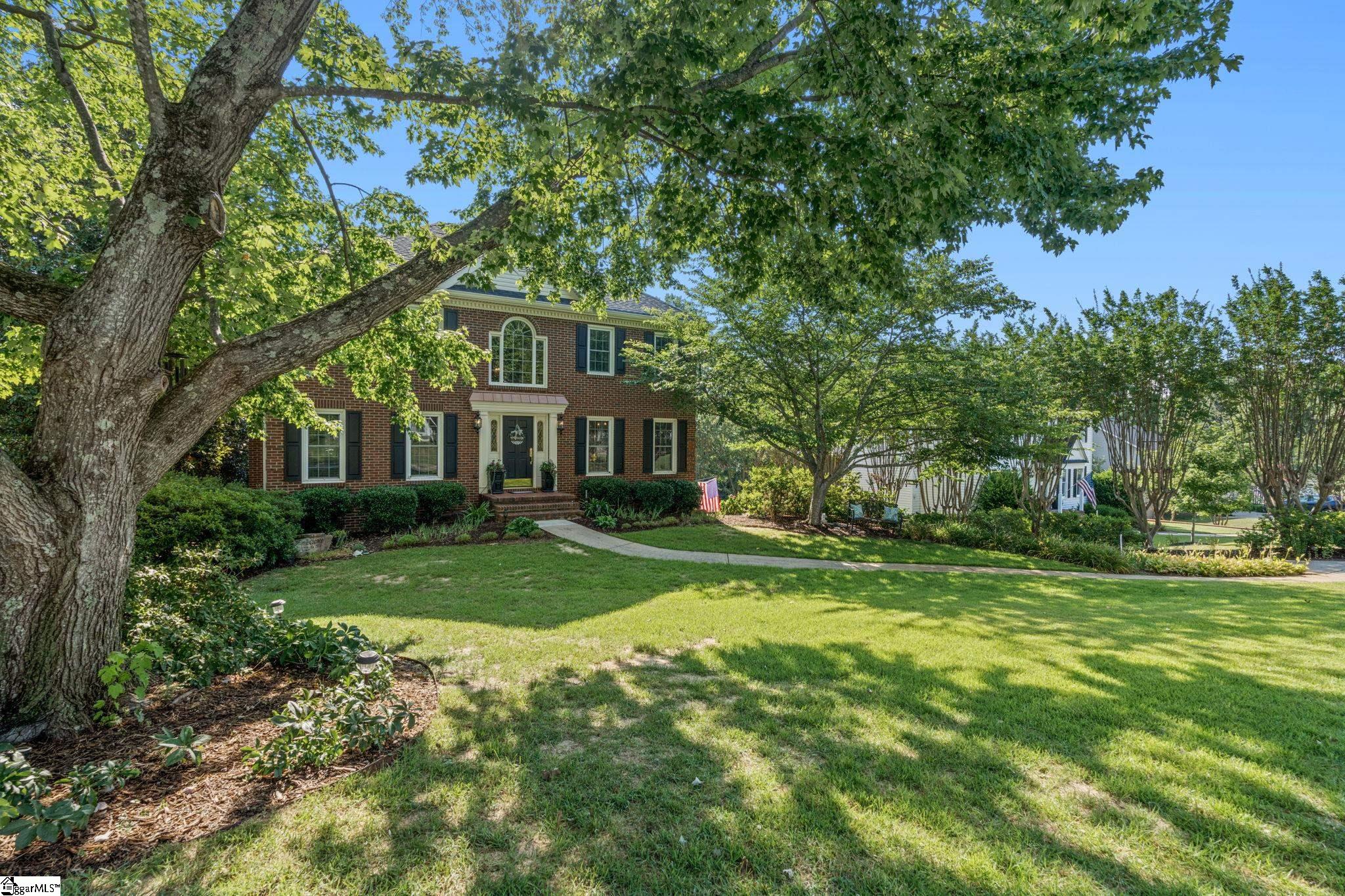


Listed by
Ashley M Steigerwald
Wilson Associates
864-640-8700
Last updated:
August 11, 2025, 11:39 PM
MLS#
1565699
Source:
SC GGAR
About This Home
Home Facts
Single Family
4 Baths
3 Bedrooms
Built in 1989
Price Summary
540,000
MLS #:
1565699
Last Updated:
August 11, 2025, 11:39 PM
Added:
8 day(s) ago
Rooms & Interior
Bedrooms
Total Bedrooms:
3
Bathrooms
Total Bathrooms:
4
Full Bathrooms:
3
Structure
Structure
Architectural Style:
Traditional
Year Built:
1989
Lot
Lot Size (Sq. Ft):
13,068
Finances & Disclosures
Price:
$540,000
Contact an Agent
Yes, I would like more information from Coldwell Banker. Please use and/or share my information with a Coldwell Banker agent to contact me about my real estate needs.
By clicking Contact I agree a Coldwell Banker Agent may contact me by phone or text message including by automated means and prerecorded messages about real estate services, and that I can access real estate services without providing my phone number. I acknowledge that I have read and agree to the Terms of Use and Privacy Notice.
Contact an Agent
Yes, I would like more information from Coldwell Banker. Please use and/or share my information with a Coldwell Banker agent to contact me about my real estate needs.
By clicking Contact I agree a Coldwell Banker Agent may contact me by phone or text message including by automated means and prerecorded messages about real estate services, and that I can access real estate services without providing my phone number. I acknowledge that I have read and agree to the Terms of Use and Privacy Notice.