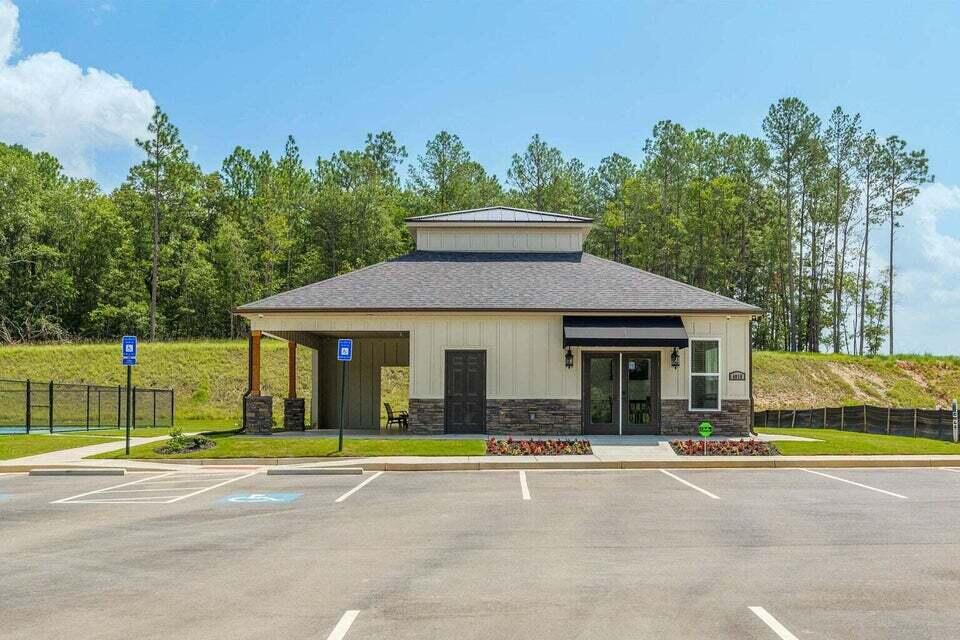


Listed by
Renee Drumgoole Cottingham
Eric Crawford
Berkshire Hathaway HomeServices Beazley Realtors
Last updated:
July 10, 2025, 05:17 PM
MLS#
541359
Source:
GA GAAR
About This Home
Home Facts
Townhouse
2 Baths
2 Bedrooms
Built in 2025
Price Summary
245,900
$198 per Sq. Ft.
MLS #:
541359
Last Updated:
July 10, 2025, 05:17 PM
Added:
2 month(s) ago
Rooms & Interior
Bedrooms
Total Bedrooms:
2
Bathrooms
Total Bathrooms:
2
Full Bathrooms:
2
Interior
Living Area:
1,237 Sq. Ft.
Structure
Structure
Building Area:
1,237 Sq. Ft.
Year Built:
2025
Lot
Lot Size (Sq. Ft):
5,227
Finances & Disclosures
Price:
$245,900
Price per Sq. Ft:
$198 per Sq. Ft.
Contact an Agent
Yes, I would like more information from Coldwell Banker. Please use and/or share my information with a Coldwell Banker agent to contact me about my real estate needs.
By clicking Contact I agree a Coldwell Banker Agent may contact me by phone or text message including by automated means and prerecorded messages about real estate services, and that I can access real estate services without providing my phone number. I acknowledge that I have read and agree to the Terms of Use and Privacy Notice.
Contact an Agent
Yes, I would like more information from Coldwell Banker. Please use and/or share my information with a Coldwell Banker agent to contact me about my real estate needs.
By clicking Contact I agree a Coldwell Banker Agent may contact me by phone or text message including by automated means and prerecorded messages about real estate services, and that I can access real estate services without providing my phone number. I acknowledge that I have read and agree to the Terms of Use and Privacy Notice.