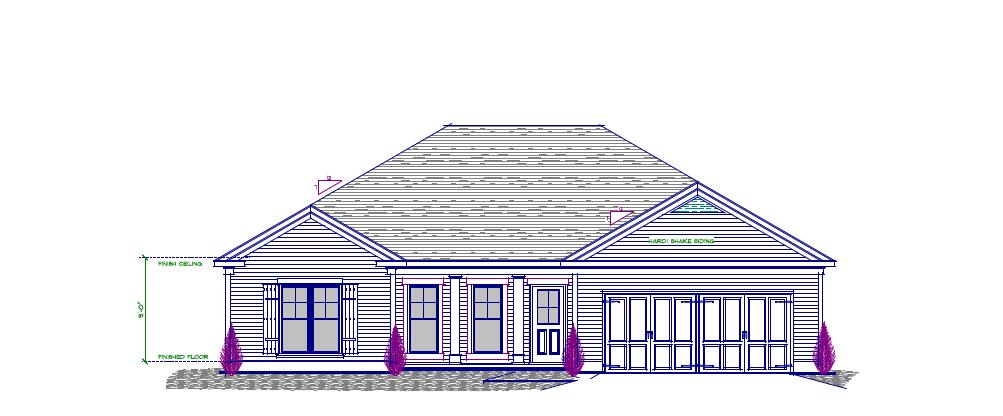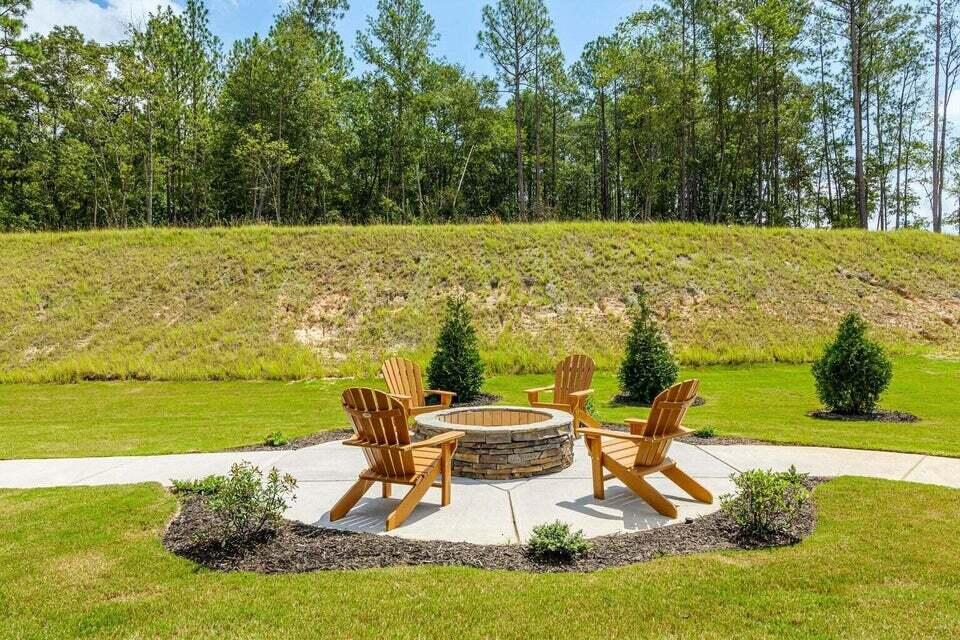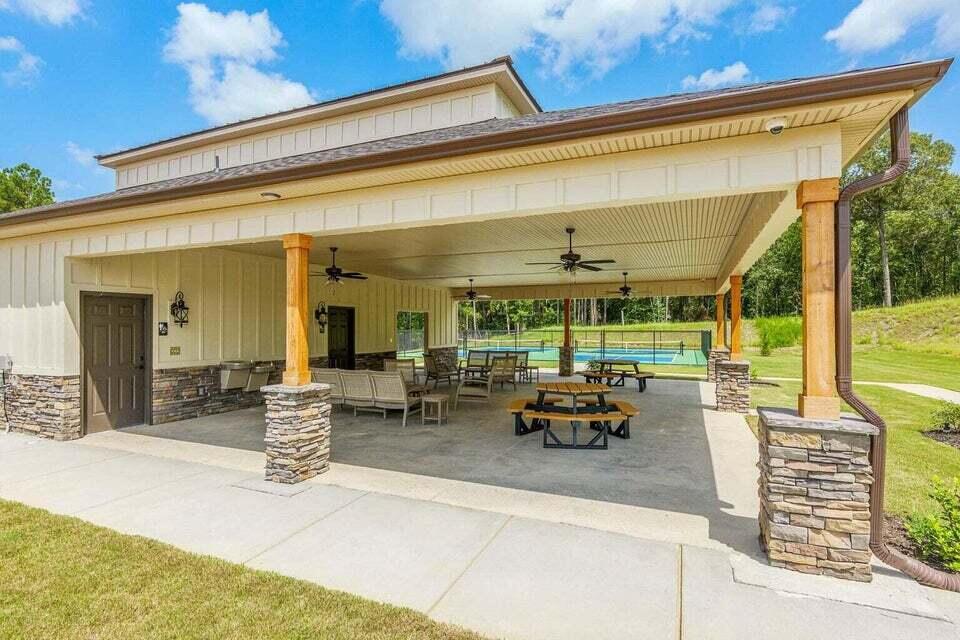


3251 Banter Drive, Graniteville, SC 29829
$359,900
4
Beds
2
Baths
2,006
Sq Ft
Single Family
Active
Listed by
Renee Drumgoole Cottingham
Eric Crawford
Berkshire Hathaway HomeServices Beazley Realtors
Last updated:
August 2, 2025, 03:37 AM
MLS#
545304
Source:
GA GAAR
About This Home
Home Facts
Single Family
2 Baths
4 Bedrooms
Built in 2025
Price Summary
359,900
$179 per Sq. Ft.
MLS #:
545304
Last Updated:
August 2, 2025, 03:37 AM
Added:
a day ago
Rooms & Interior
Bedrooms
Total Bedrooms:
4
Bathrooms
Total Bathrooms:
2
Full Bathrooms:
2
Interior
Living Area:
2,006 Sq. Ft.
Structure
Structure
Building Area:
2,006 Sq. Ft.
Year Built:
2025
Finances & Disclosures
Price:
$359,900
Price per Sq. Ft:
$179 per Sq. Ft.
Contact an Agent
Yes, I would like more information from Coldwell Banker. Please use and/or share my information with a Coldwell Banker agent to contact me about my real estate needs.
By clicking Contact I agree a Coldwell Banker Agent may contact me by phone or text message including by automated means and prerecorded messages about real estate services, and that I can access real estate services without providing my phone number. I acknowledge that I have read and agree to the Terms of Use and Privacy Notice.
Contact an Agent
Yes, I would like more information from Coldwell Banker. Please use and/or share my information with a Coldwell Banker agent to contact me about my real estate needs.
By clicking Contact I agree a Coldwell Banker Agent may contact me by phone or text message including by automated means and prerecorded messages about real estate services, and that I can access real estate services without providing my phone number. I acknowledge that I have read and agree to the Terms of Use and Privacy Notice.