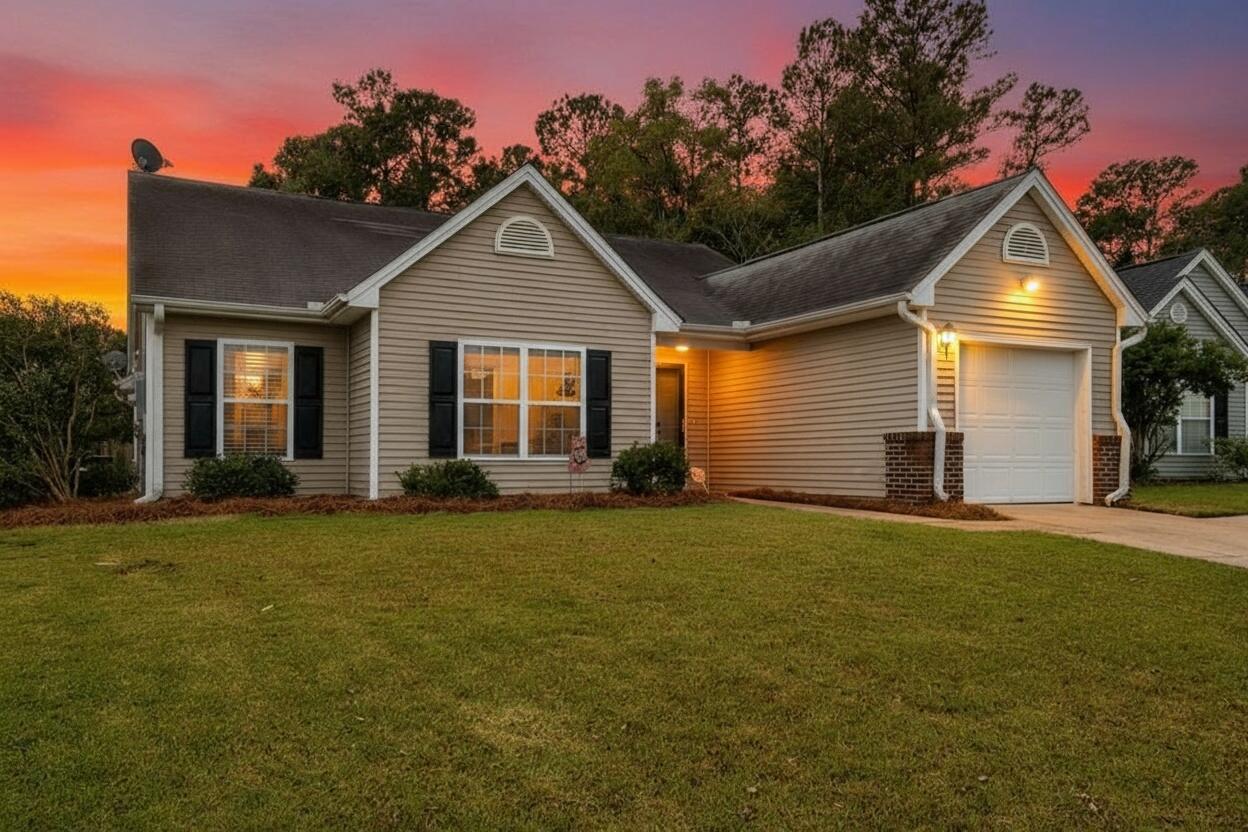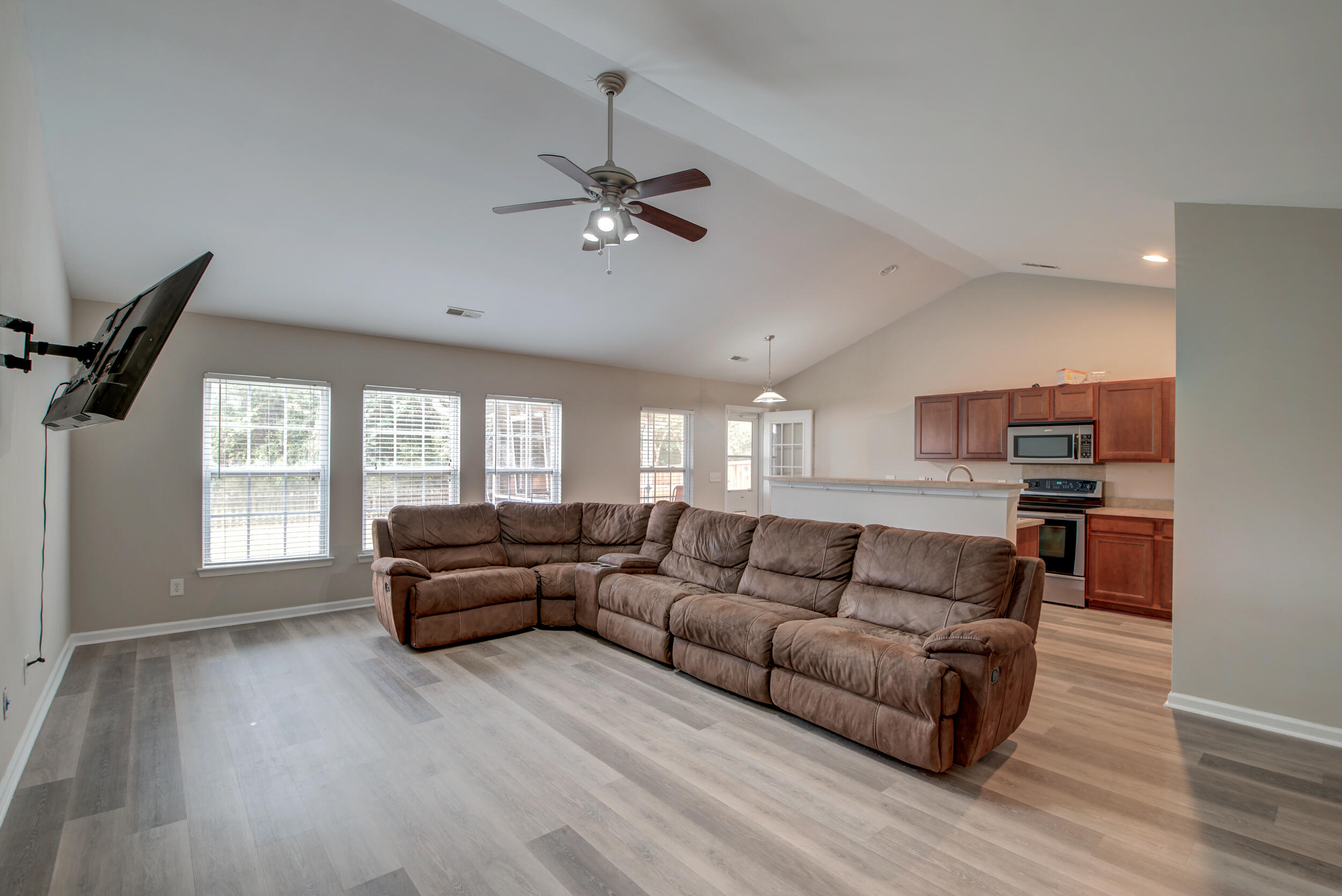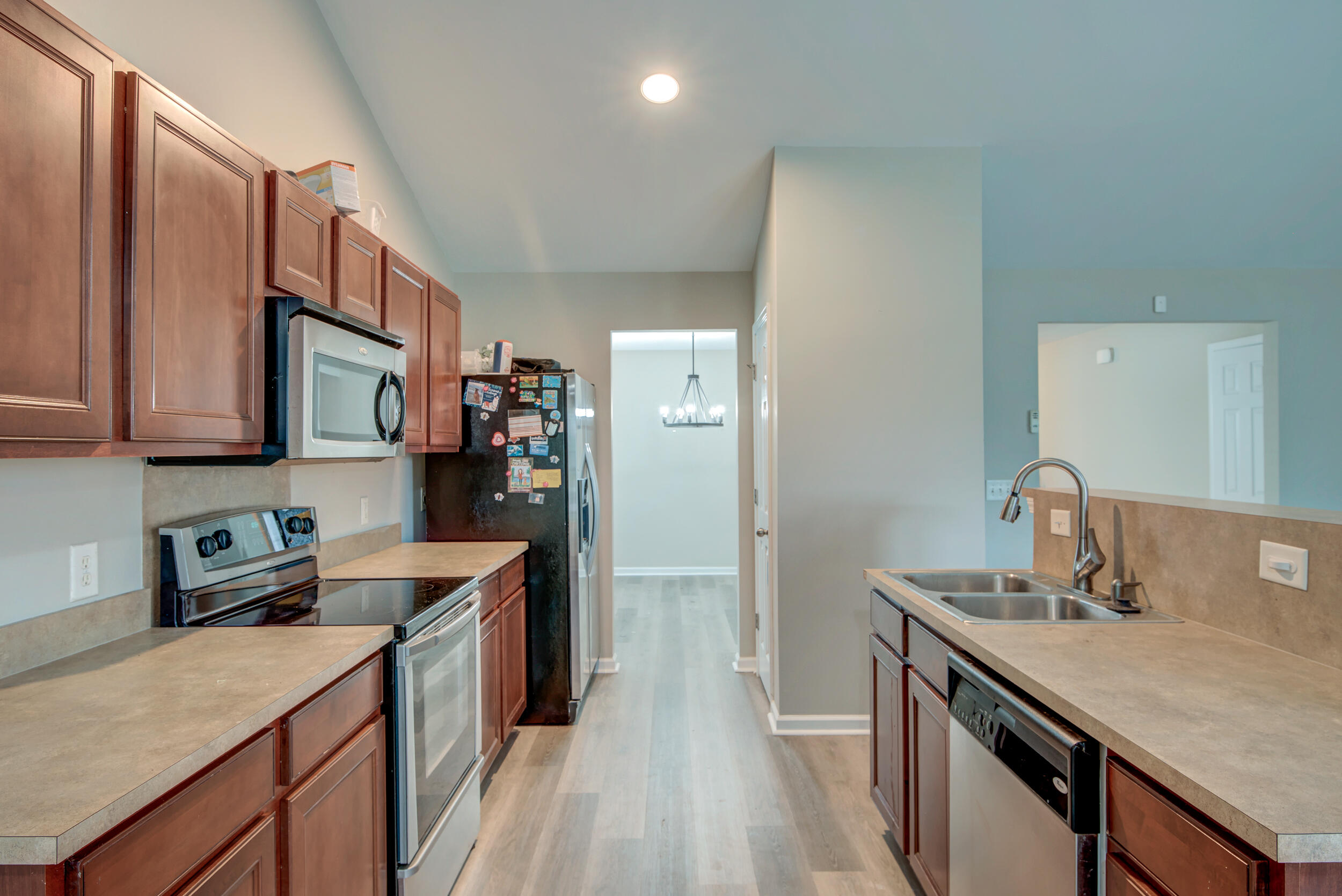


115 Salem Creek Drive, Goose Creek, SC 29445
$349,900
3
Beds
2
Baths
1,584
Sq Ft
Single Family
Active
Listed by
Joe Kavanagh
Matt O'Neill Real Estate
(843) 619-0405
Last updated:
October 30, 2025, 02:52 PM
MLS#
25029061
Source:
SC CTAR
About This Home
Home Facts
Single Family
2 Baths
3 Bedrooms
Built in 2008
Price Summary
349,900
$220 per Sq. Ft.
MLS #:
25029061
Last Updated:
October 30, 2025, 02:52 PM
Added:
6 day(s) ago
Rooms & Interior
Bedrooms
Total Bedrooms:
3
Bathrooms
Total Bathrooms:
2
Full Bathrooms:
2
Interior
Living Area:
1,584 Sq. Ft.
Structure
Structure
Architectural Style:
Traditional
Building Area:
1,584 Sq. Ft.
Year Built:
2008
Lot
Lot Size (Sq. Ft):
9,147
Finances & Disclosures
Price:
$349,900
Price per Sq. Ft:
$220 per Sq. Ft.
Contact an Agent
Yes, I would like more information from Coldwell Banker. Please use and/or share my information with a Coldwell Banker agent to contact me about my real estate needs.
By clicking Contact I agree a Coldwell Banker Agent may contact me by phone or text message including by automated means and prerecorded messages about real estate services, and that I can access real estate services without providing my phone number. I acknowledge that I have read and agree to the Terms of Use and Privacy Notice.
Contact an Agent
Yes, I would like more information from Coldwell Banker. Please use and/or share my information with a Coldwell Banker agent to contact me about my real estate needs.
By clicking Contact I agree a Coldwell Banker Agent may contact me by phone or text message including by automated means and prerecorded messages about real estate services, and that I can access real estate services without providing my phone number. I acknowledge that I have read and agree to the Terms of Use and Privacy Notice.