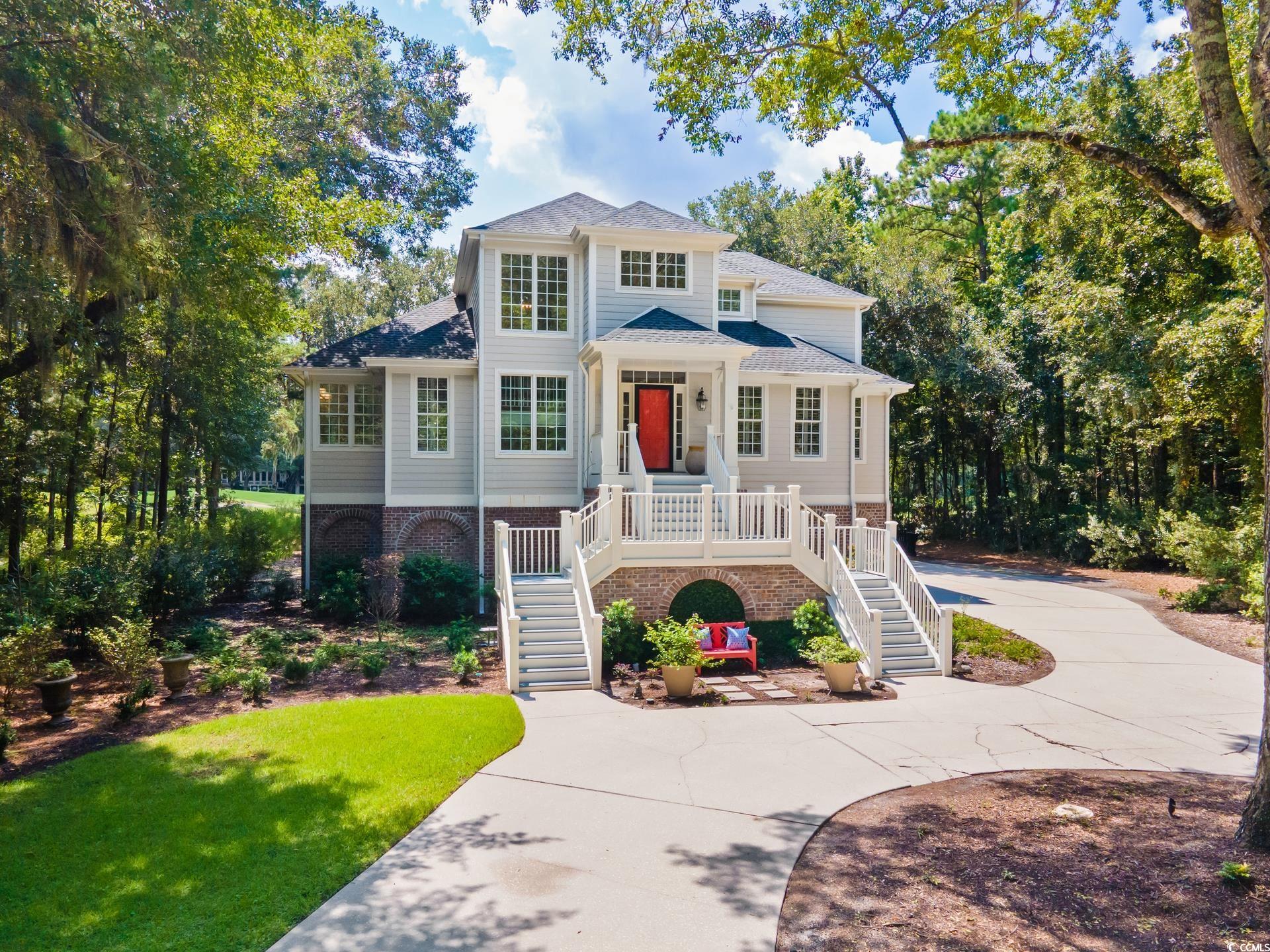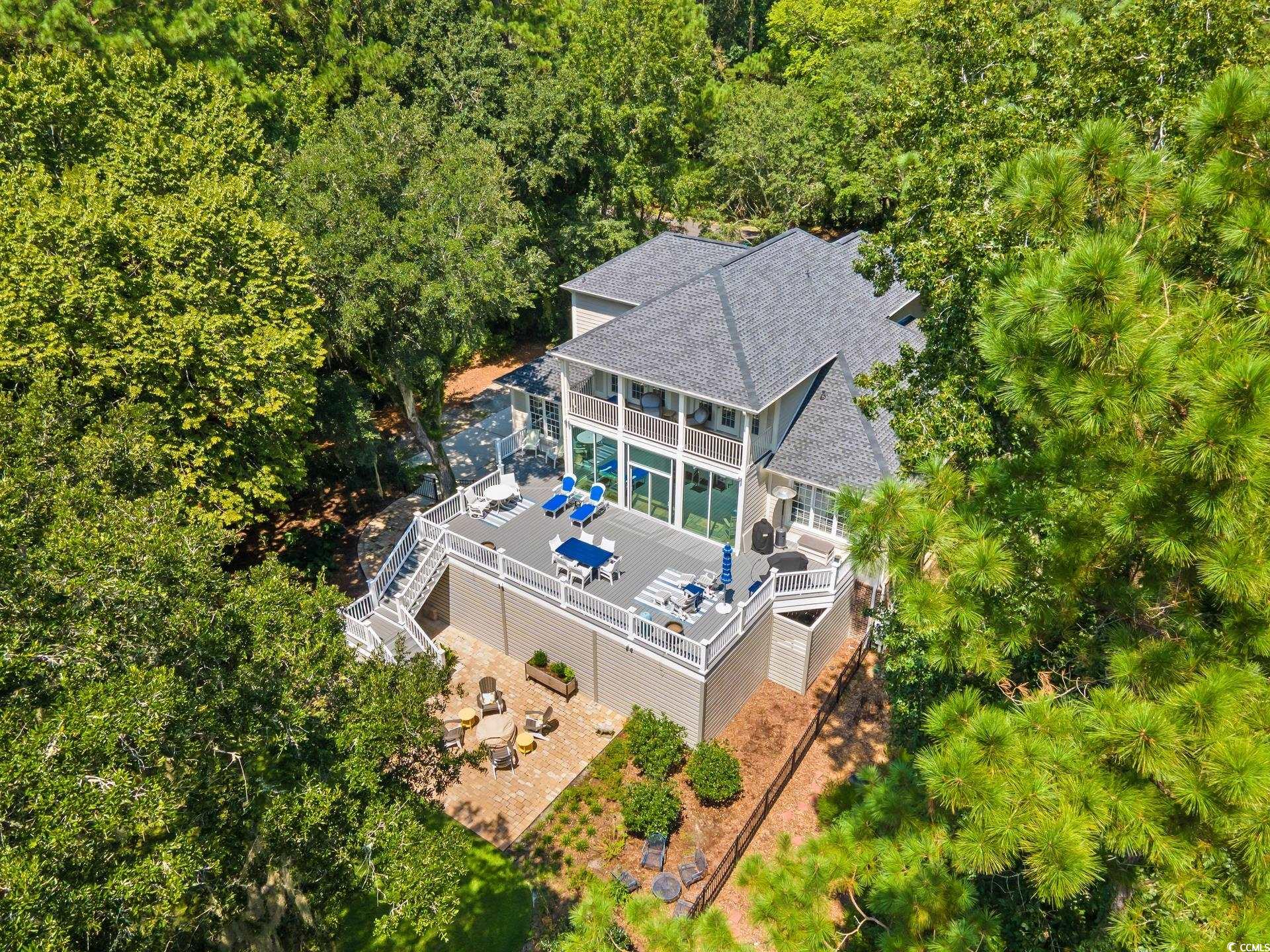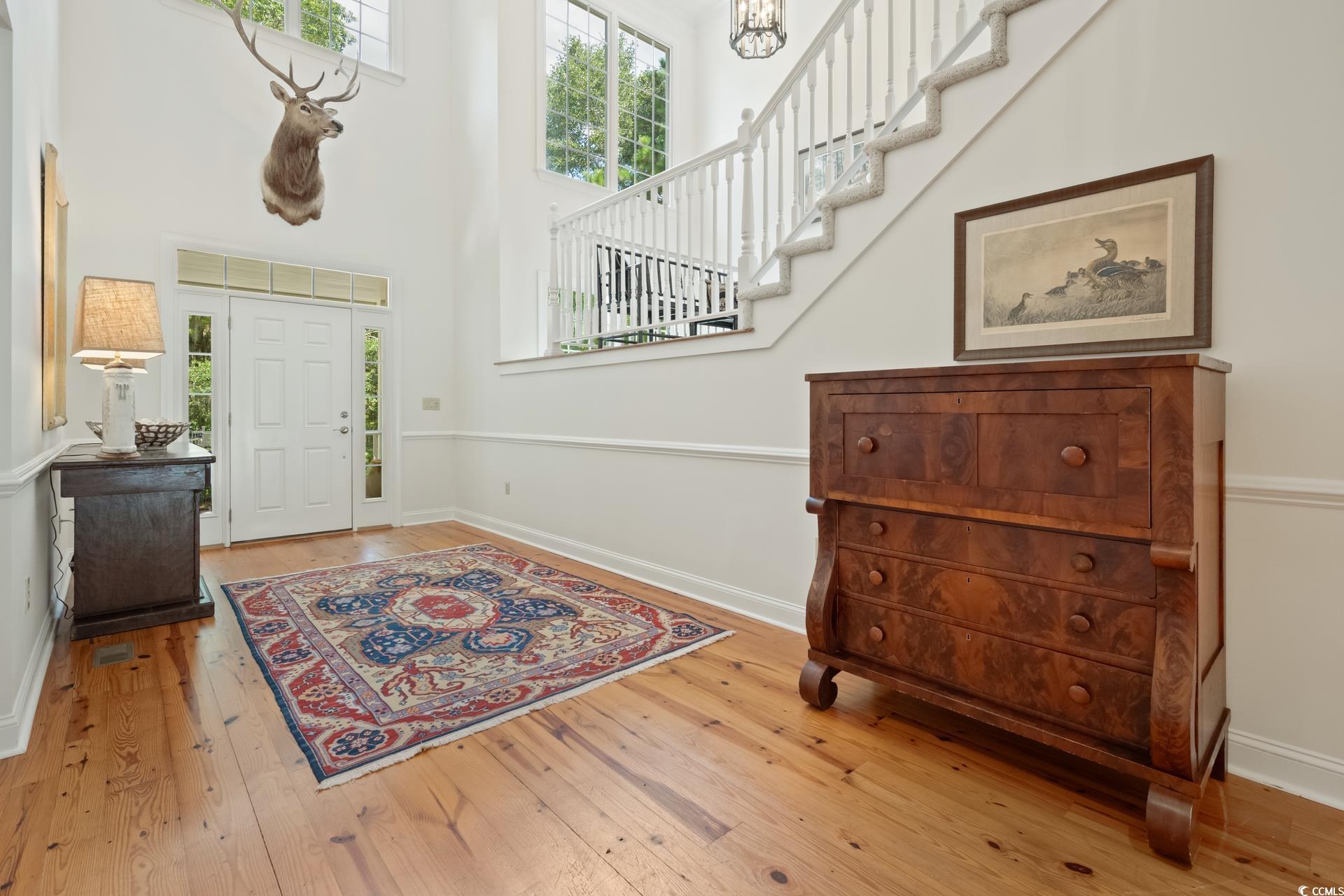


938 Wallace Pate Dr., Georgetown, SC 29440
Active
Listed by
The Roper Group
Peace Sotheby'S Intl Realty Pi
843-450-8273
Last updated:
October 21, 2025, 02:11 PM
MLS#
2520977
Source:
SC CCAR
About This Home
Home Facts
Single Family
6 Baths
5 Bedrooms
Built in 2002
Price Summary
1,879,000
$259 per Sq. Ft.
MLS #:
2520977
Last Updated:
October 21, 2025, 02:11 PM
Added:
2 month(s) ago
Rooms & Interior
Bedrooms
Total Bedrooms:
5
Bathrooms
Total Bathrooms:
6
Full Bathrooms:
5
Interior
Living Area:
7,254 Sq. Ft.
Structure
Structure
Architectural Style:
Raised Beach
Building Area:
7,254 Sq. Ft.
Year Built:
2002
Lot
Lot Size (Sq. Ft):
20,037
Finances & Disclosures
Price:
$1,879,000
Price per Sq. Ft:
$259 per Sq. Ft.
Contact an Agent
Yes, I would like more information from Coldwell Banker. Please use and/or share my information with a Coldwell Banker agent to contact me about my real estate needs.
By clicking Contact I agree a Coldwell Banker Agent may contact me by phone or text message including by automated means and prerecorded messages about real estate services, and that I can access real estate services without providing my phone number. I acknowledge that I have read and agree to the Terms of Use and Privacy Notice.
Contact an Agent
Yes, I would like more information from Coldwell Banker. Please use and/or share my information with a Coldwell Banker agent to contact me about my real estate needs.
By clicking Contact I agree a Coldwell Banker Agent may contact me by phone or text message including by automated means and prerecorded messages about real estate services, and that I can access real estate services without providing my phone number. I acknowledge that I have read and agree to the Terms of Use and Privacy Notice.