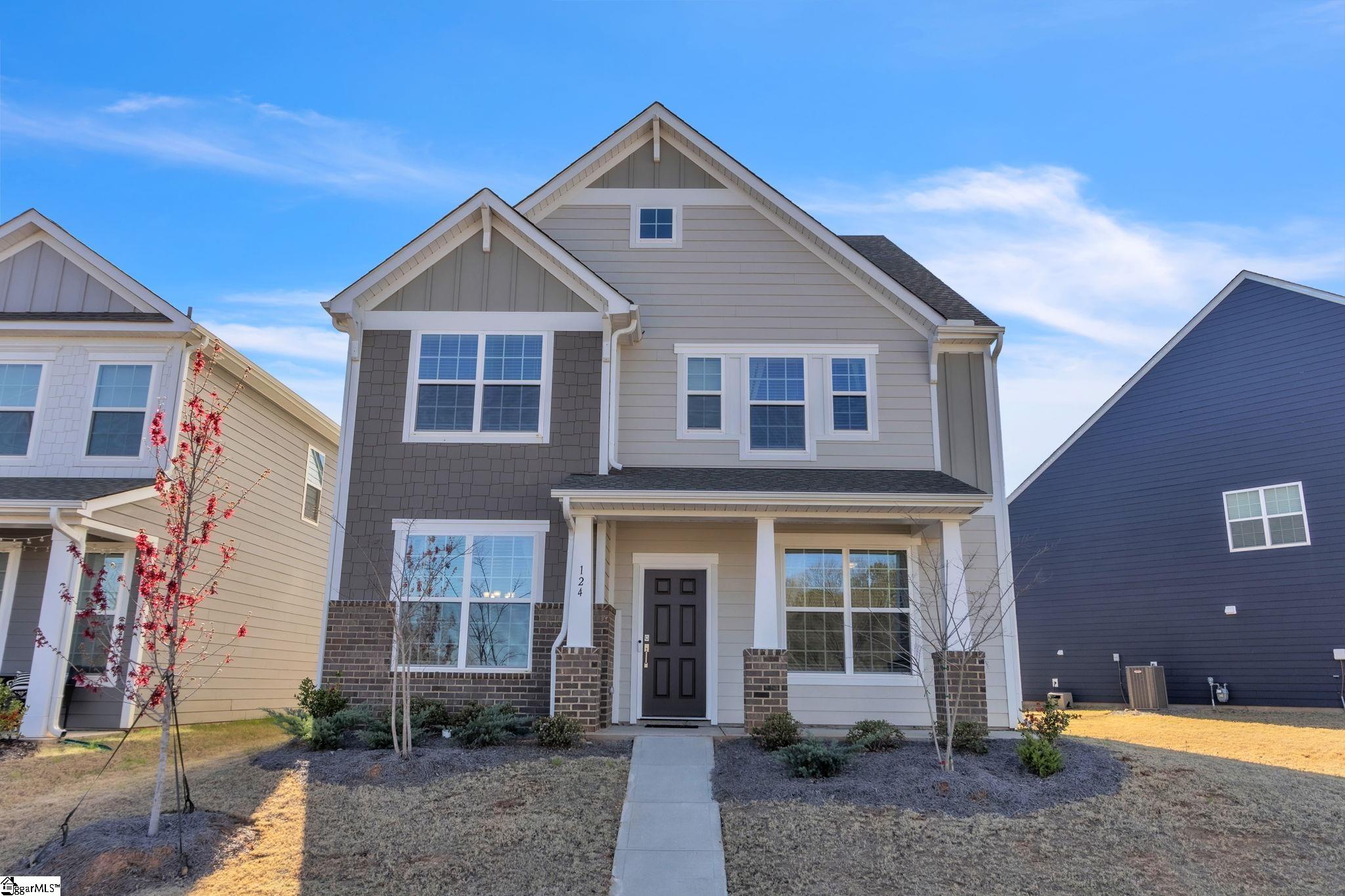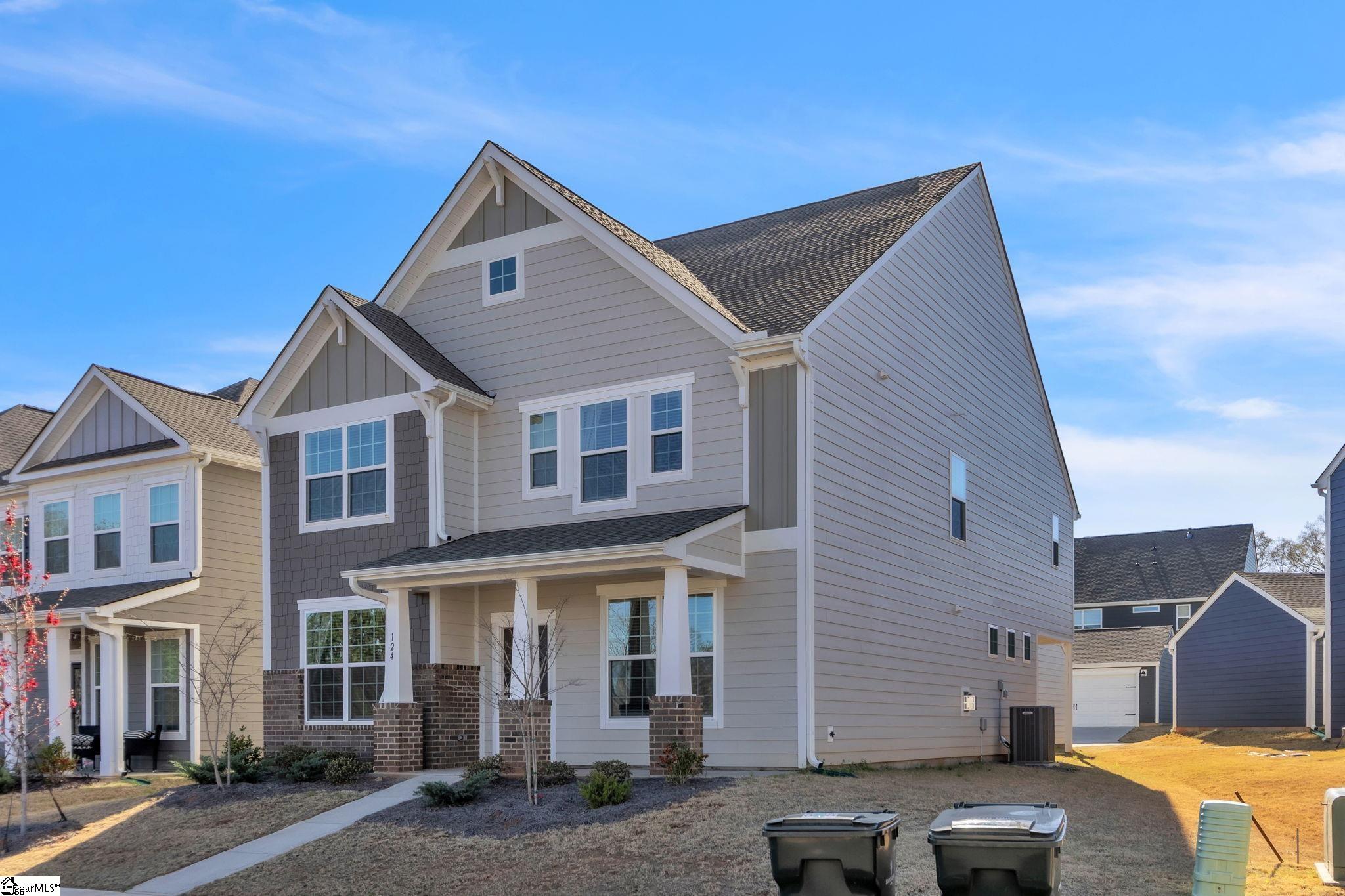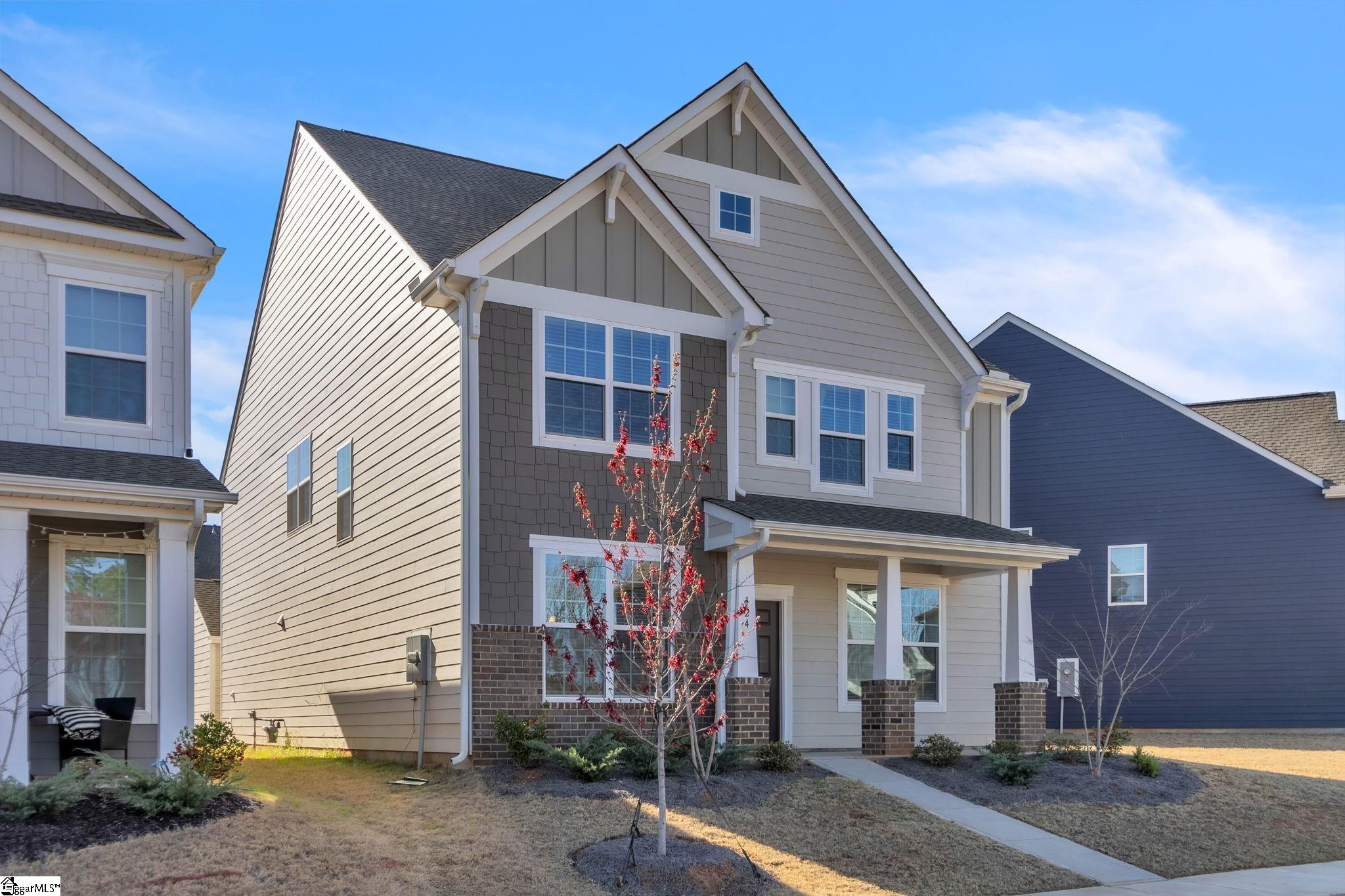


Listed by
Charles Licha
Chucktown Homes Pb Kw
864-305-1985
Last updated:
April 15, 2025, 12:11 PM
MLS#
1551546
Source:
SC GGAR
About This Home
Home Facts
Single Family
4 Baths
4 Bedrooms
Price Summary
370,000
MLS #:
1551546
Last Updated:
April 15, 2025, 12:11 PM
Added:
a month ago
Rooms & Interior
Bedrooms
Total Bedrooms:
4
Bathrooms
Total Bathrooms:
4
Full Bathrooms:
3
Structure
Structure
Architectural Style:
Traditional
Lot
Lot Size (Sq. Ft):
4,791
Finances & Disclosures
Price:
$370,000
Contact an Agent
Yes, I would like more information from Coldwell Banker. Please use and/or share my information with a Coldwell Banker agent to contact me about my real estate needs.
By clicking Contact I agree a Coldwell Banker Agent may contact me by phone or text message including by automated means and prerecorded messages about real estate services, and that I can access real estate services without providing my phone number. I acknowledge that I have read and agree to the Terms of Use and Privacy Notice.
Contact an Agent
Yes, I would like more information from Coldwell Banker. Please use and/or share my information with a Coldwell Banker agent to contact me about my real estate needs.
By clicking Contact I agree a Coldwell Banker Agent may contact me by phone or text message including by automated means and prerecorded messages about real estate services, and that I can access real estate services without providing my phone number. I acknowledge that I have read and agree to the Terms of Use and Privacy Notice.