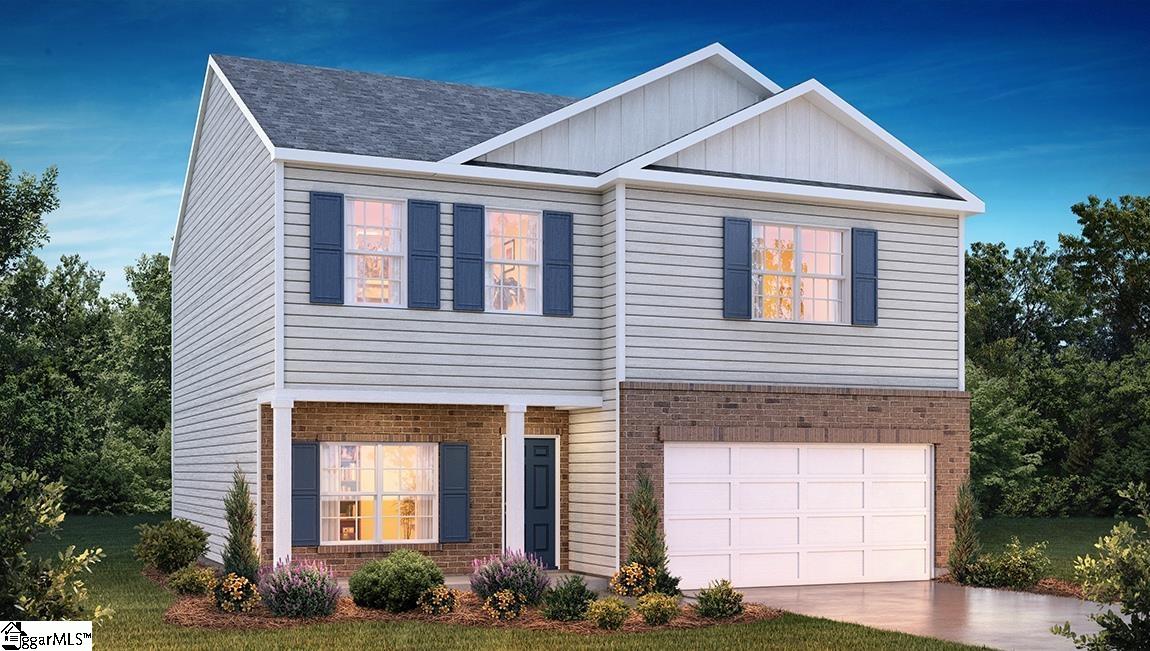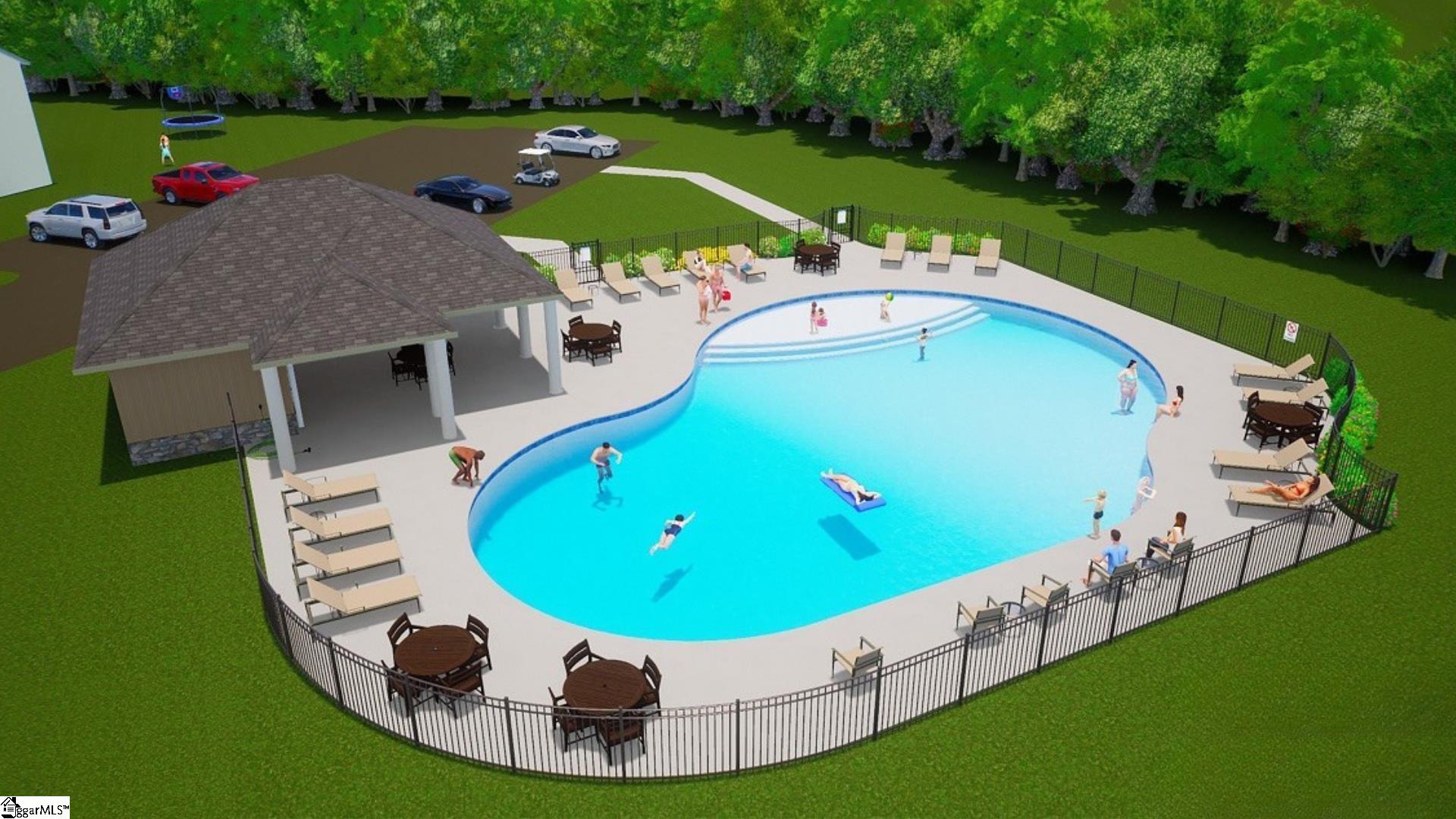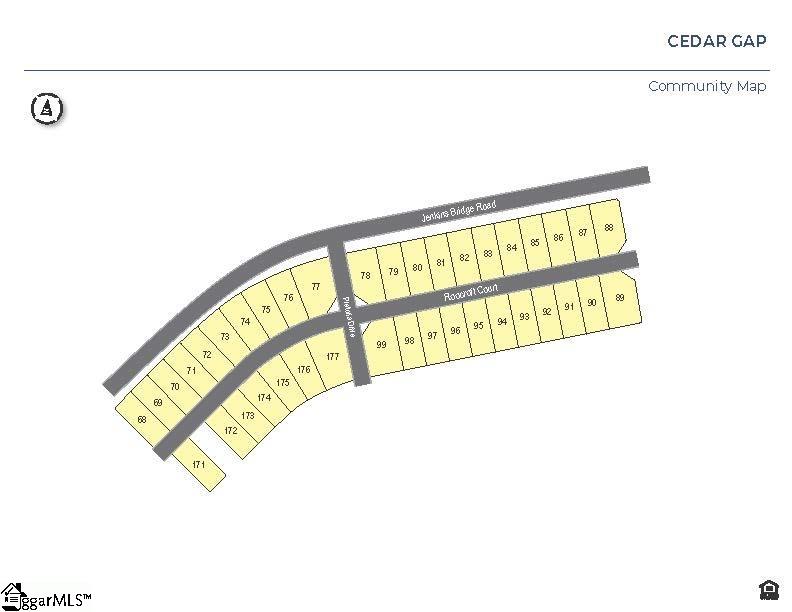


114 Roocroft Court, Fountain Inn, SC 29644
$320,900
4
Beds
3
Baths
-
Sq Ft
Single Family
Pending
Listed by
Trina L Montalbano
D.R. Horton
864-713-0753
Last updated:
June 18, 2025, 03:41 PM
MLS#
1556464
Source:
SC GGAR
About This Home
Home Facts
Single Family
3 Baths
4 Bedrooms
Price Summary
320,900
MLS #:
1556464
Last Updated:
June 18, 2025, 03:41 PM
Added:
1 month(s) ago
Rooms & Interior
Bedrooms
Total Bedrooms:
4
Bathrooms
Total Bathrooms:
3
Full Bathrooms:
2
Structure
Structure
Architectural Style:
Craftsman, Traditional
Lot
Lot Size (Sq. Ft):
6,534
Finances & Disclosures
Price:
$320,900
Contact an Agent
Yes, I would like more information from Coldwell Banker. Please use and/or share my information with a Coldwell Banker agent to contact me about my real estate needs.
By clicking Contact I agree a Coldwell Banker Agent may contact me by phone or text message including by automated means and prerecorded messages about real estate services, and that I can access real estate services without providing my phone number. I acknowledge that I have read and agree to the Terms of Use and Privacy Notice.
Contact an Agent
Yes, I would like more information from Coldwell Banker. Please use and/or share my information with a Coldwell Banker agent to contact me about my real estate needs.
By clicking Contact I agree a Coldwell Banker Agent may contact me by phone or text message including by automated means and prerecorded messages about real estate services, and that I can access real estate services without providing my phone number. I acknowledge that I have read and agree to the Terms of Use and Privacy Notice.