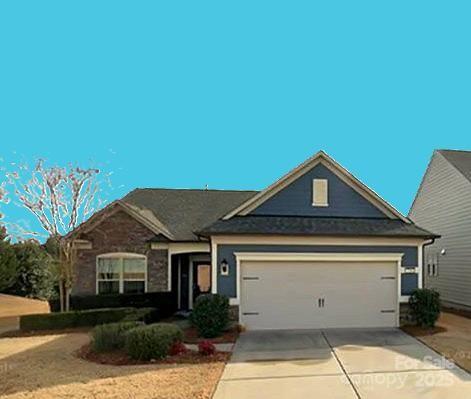
758 Peach Valley Lane #383, Fort Mill, SC 29715
$650,000
2
Beds
2
Baths
1,911
Sq Ft
Single Family
Coming Soon
Listed by
Kristen Haynes
Realty Pros
Last updated:
October 15, 2025, 08:16 PM
MLS#
4307389
Source:
CH
About This Home
Home Facts
Single Family
2 Baths
2 Bedrooms
Built in 2017
Price Summary
650,000
$340 per Sq. Ft.
MLS #:
4307389
Last Updated:
October 15, 2025, 08:16 PM
Rooms & Interior
Bedrooms
Total Bedrooms:
2
Bathrooms
Total Bathrooms:
2
Full Bathrooms:
2
Interior
Living Area:
1,911 Sq. Ft.
Structure
Structure
Architectural Style:
Transitional
Building Area:
1,911 Sq. Ft.
Year Built:
2017
Lot
Lot Size (Sq. Ft):
2,178
Finances & Disclosures
Price:
$650,000
Price per Sq. Ft:
$340 per Sq. Ft.
Contact an Agent
Yes, I would like more information from Coldwell Banker. Please use and/or share my information with a Coldwell Banker agent to contact me about my real estate needs.
By clicking Contact I agree a Coldwell Banker Agent may contact me by phone or text message including by automated means and prerecorded messages about real estate services, and that I can access real estate services without providing my phone number. I acknowledge that I have read and agree to the Terms of Use and Privacy Notice.
Contact an Agent
Yes, I would like more information from Coldwell Banker. Please use and/or share my information with a Coldwell Banker agent to contact me about my real estate needs.
By clicking Contact I agree a Coldwell Banker Agent may contact me by phone or text message including by automated means and prerecorded messages about real estate services, and that I can access real estate services without providing my phone number. I acknowledge that I have read and agree to the Terms of Use and Privacy Notice.