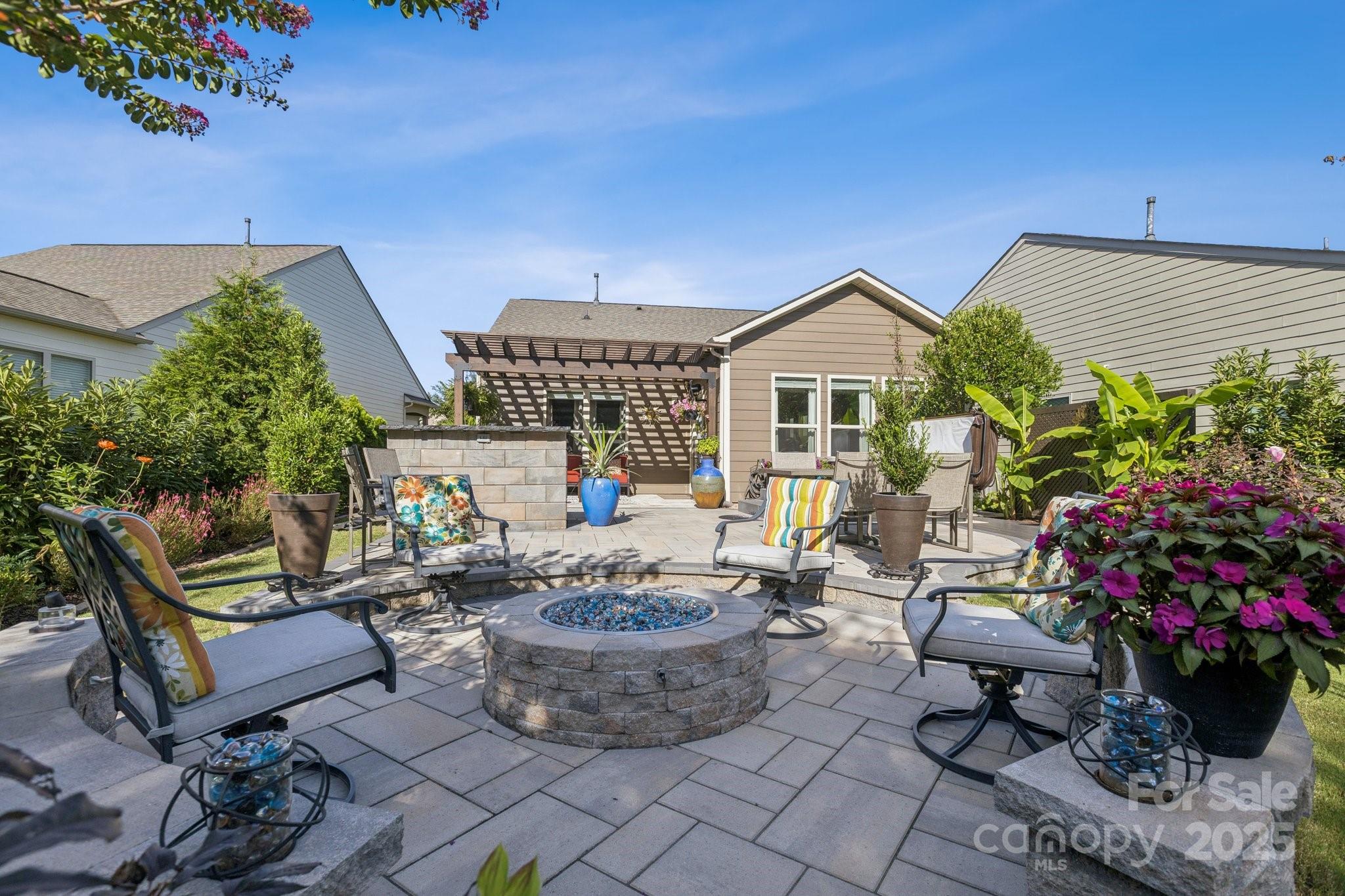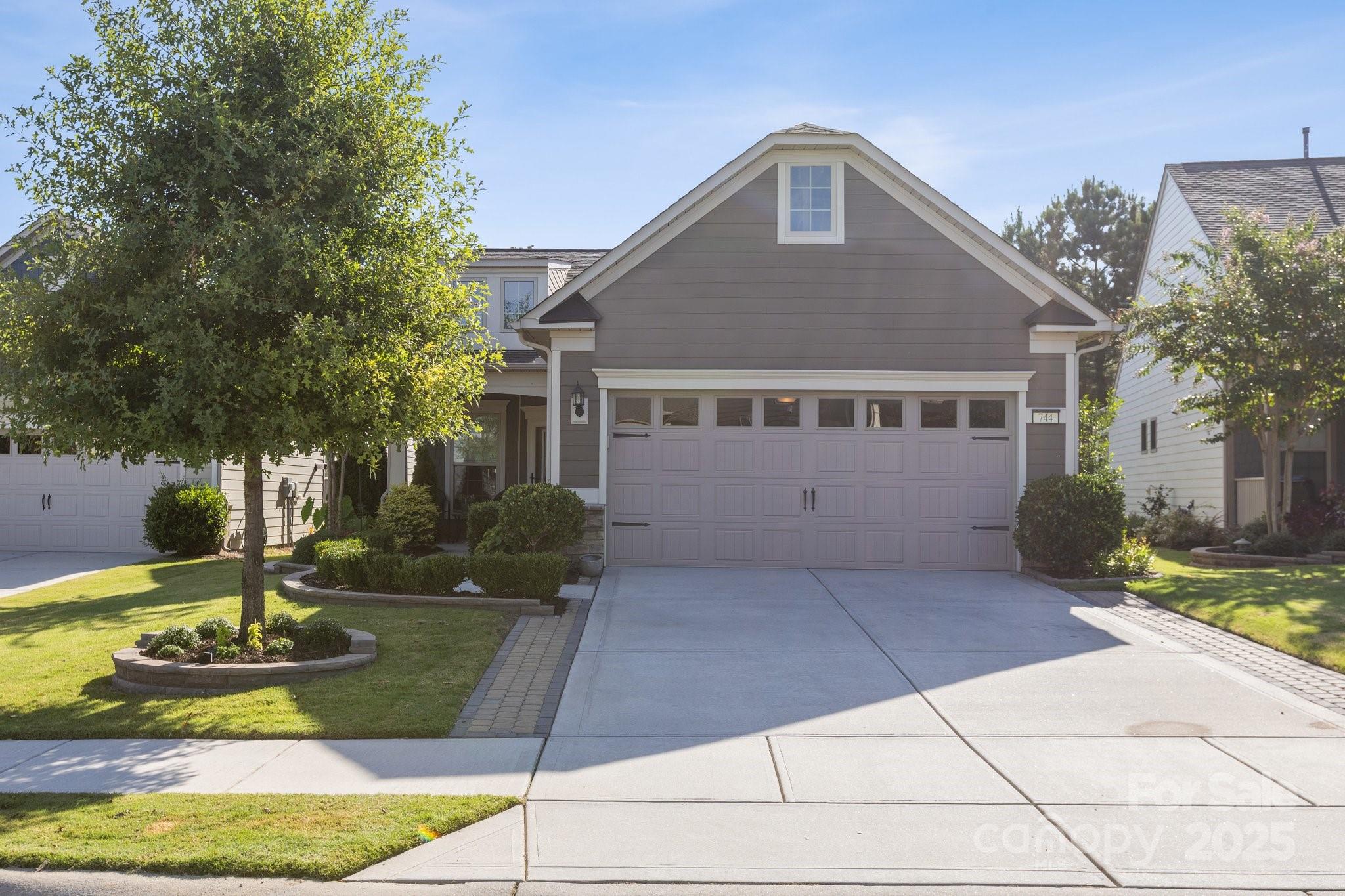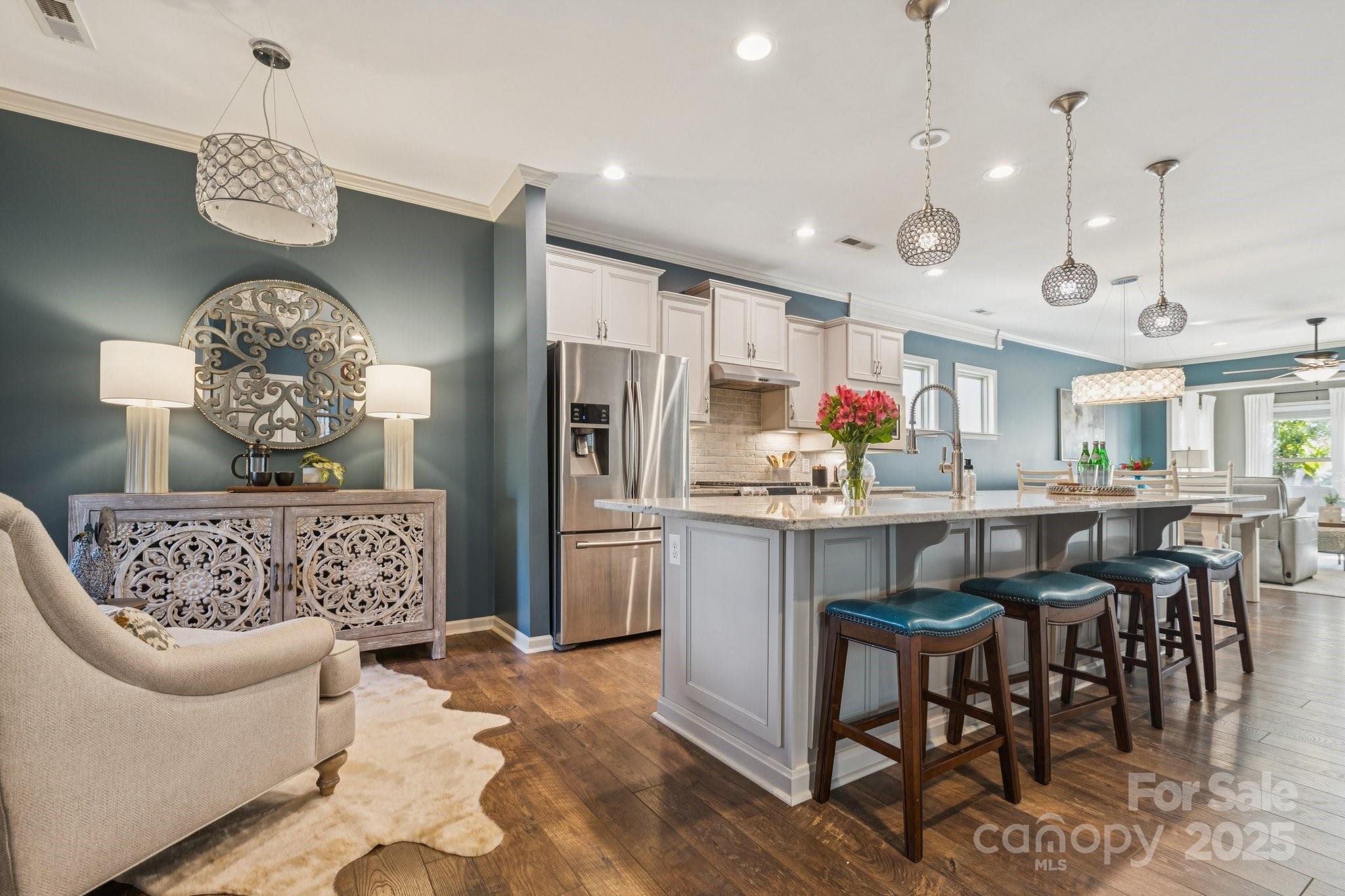


744 Birchway Drive, Fort Mill, SC 29715
$620,000
2
Beds
2
Baths
1,580
Sq Ft
Single Family
Active
About This Home
Home Facts
Single Family
2 Baths
2 Bedrooms
Built in 2018
Price Summary
620,000
$392 per Sq. Ft.
MLS #:
4298424
Last Updated:
September 5, 2025, 02:12 PM
Rooms & Interior
Bedrooms
Total Bedrooms:
2
Bathrooms
Total Bathrooms:
2
Full Bathrooms:
2
Interior
Living Area:
1,580 Sq. Ft.
Structure
Structure
Architectural Style:
Transitional
Building Area:
1,580 Sq. Ft.
Year Built:
2018
Lot
Lot Size (Sq. Ft):
6,969
Finances & Disclosures
Price:
$620,000
Price per Sq. Ft:
$392 per Sq. Ft.
Contact an Agent
Yes, I would like more information from Coldwell Banker. Please use and/or share my information with a Coldwell Banker agent to contact me about my real estate needs.
By clicking Contact I agree a Coldwell Banker Agent may contact me by phone or text message including by automated means and prerecorded messages about real estate services, and that I can access real estate services without providing my phone number. I acknowledge that I have read and agree to the Terms of Use and Privacy Notice.
Contact an Agent
Yes, I would like more information from Coldwell Banker. Please use and/or share my information with a Coldwell Banker agent to contact me about my real estate needs.
By clicking Contact I agree a Coldwell Banker Agent may contact me by phone or text message including by automated means and prerecorded messages about real estate services, and that I can access real estate services without providing my phone number. I acknowledge that I have read and agree to the Terms of Use and Privacy Notice.