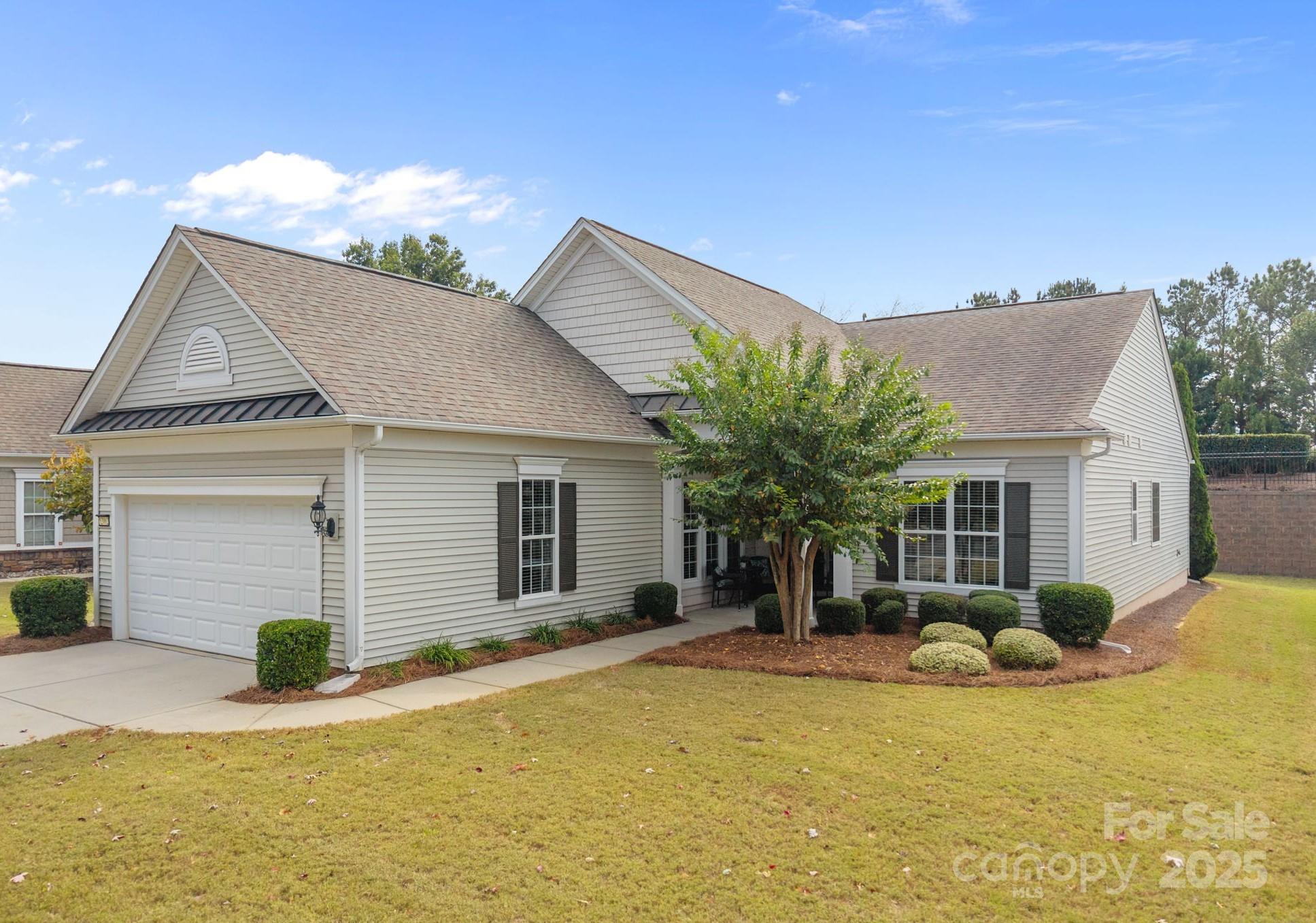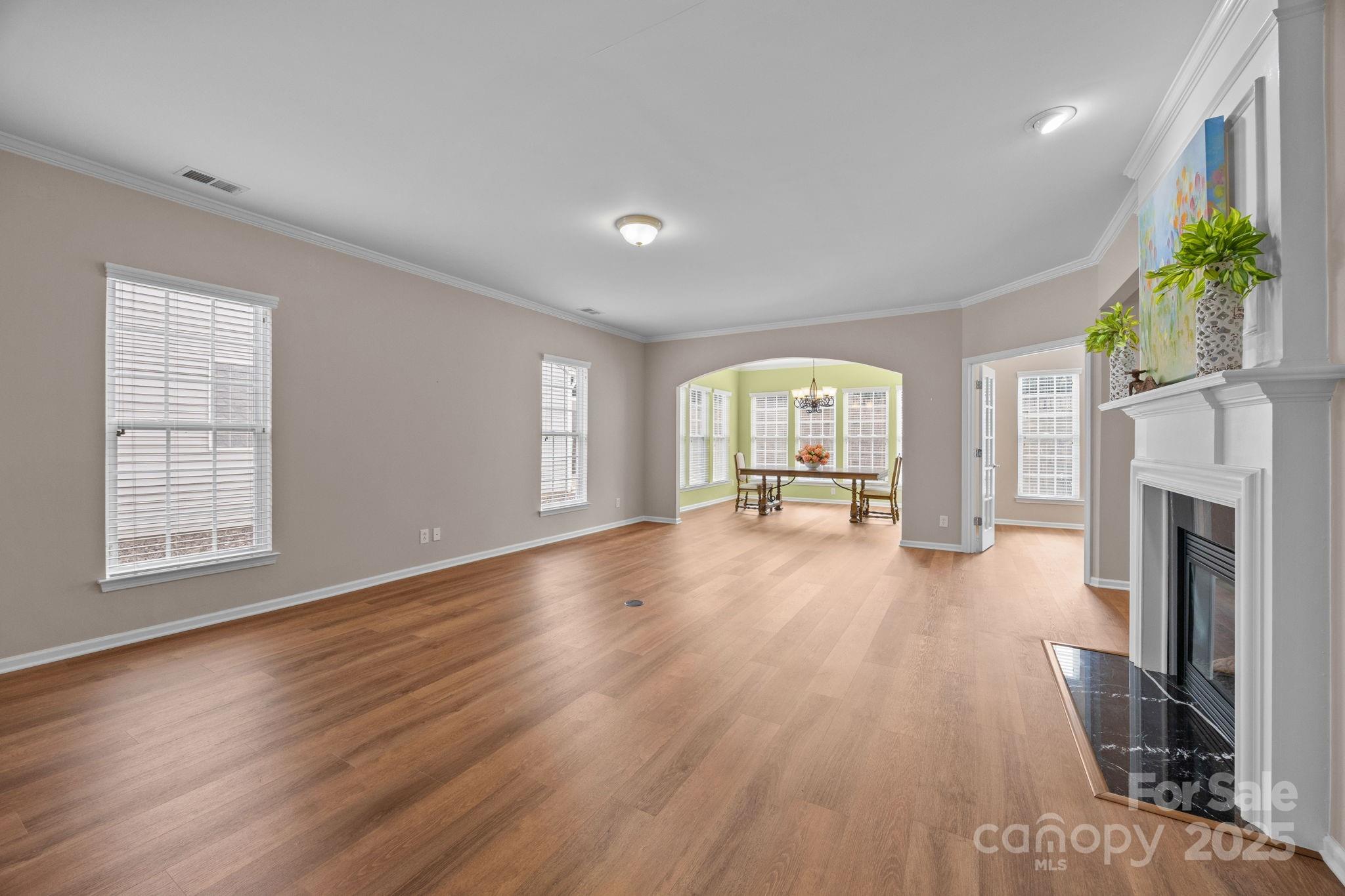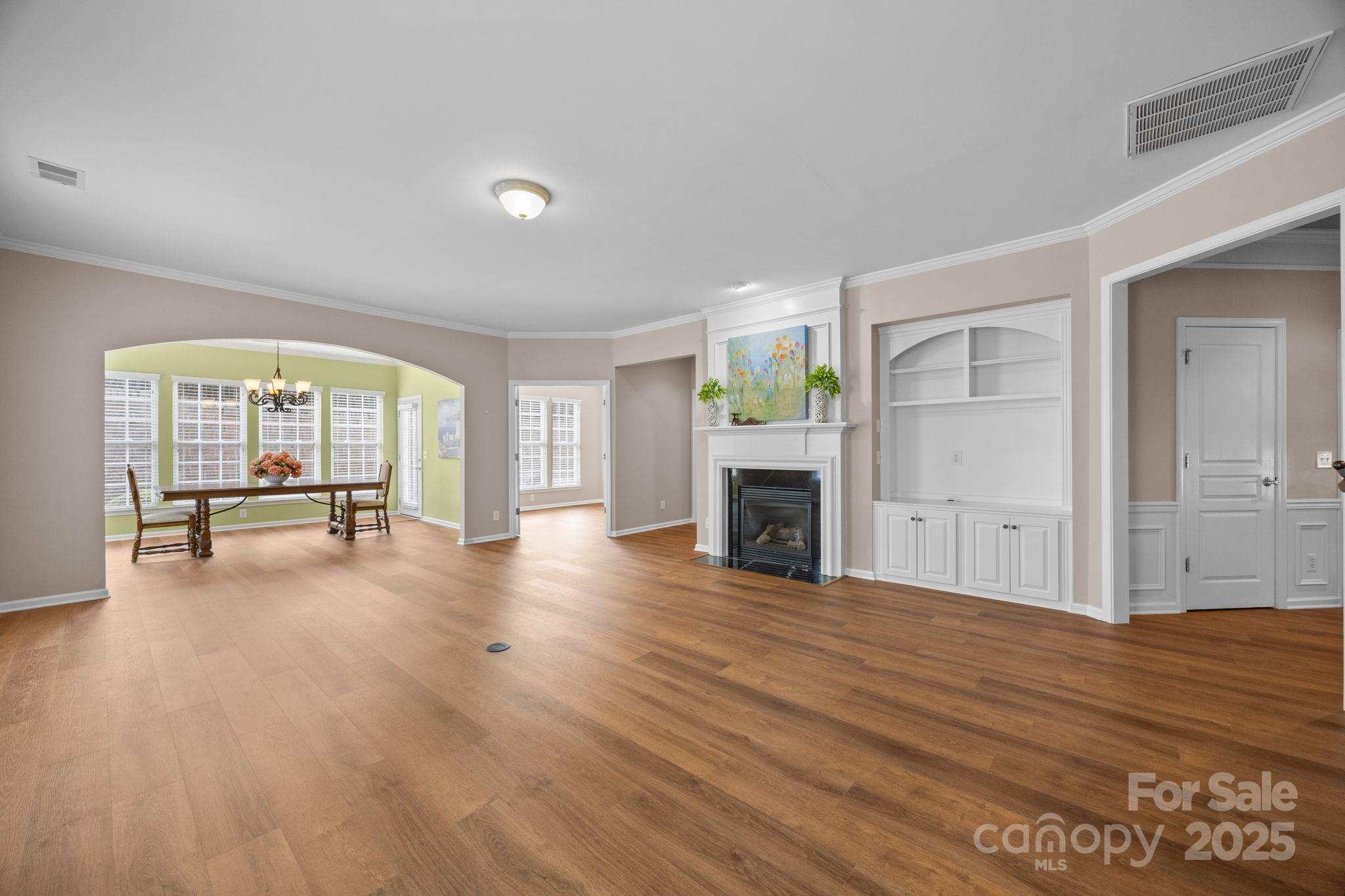


52062 Longspur Lane, Fort Mill, SC 29707
$519,000
2
Beds
2
Baths
1,813
Sq Ft
Single Family
Active
Listed by
Marie Warren
Dane Warren Real Estate
Last updated:
October 15, 2025, 01:20 PM
MLS#
4311583
Source:
CH
About This Home
Home Facts
Single Family
2 Baths
2 Bedrooms
Built in 2007
Price Summary
519,000
$286 per Sq. Ft.
MLS #:
4311583
Last Updated:
October 15, 2025, 01:20 PM
Rooms & Interior
Bedrooms
Total Bedrooms:
2
Bathrooms
Total Bathrooms:
2
Full Bathrooms:
2
Interior
Living Area:
1,813 Sq. Ft.
Structure
Structure
Building Area:
1,813 Sq. Ft.
Year Built:
2007
Lot
Lot Size (Sq. Ft):
7,840
Finances & Disclosures
Price:
$519,000
Price per Sq. Ft:
$286 per Sq. Ft.
Contact an Agent
Yes, I would like more information from Coldwell Banker. Please use and/or share my information with a Coldwell Banker agent to contact me about my real estate needs.
By clicking Contact I agree a Coldwell Banker Agent may contact me by phone or text message including by automated means and prerecorded messages about real estate services, and that I can access real estate services without providing my phone number. I acknowledge that I have read and agree to the Terms of Use and Privacy Notice.
Contact an Agent
Yes, I would like more information from Coldwell Banker. Please use and/or share my information with a Coldwell Banker agent to contact me about my real estate needs.
By clicking Contact I agree a Coldwell Banker Agent may contact me by phone or text message including by automated means and prerecorded messages about real estate services, and that I can access real estate services without providing my phone number. I acknowledge that I have read and agree to the Terms of Use and Privacy Notice.