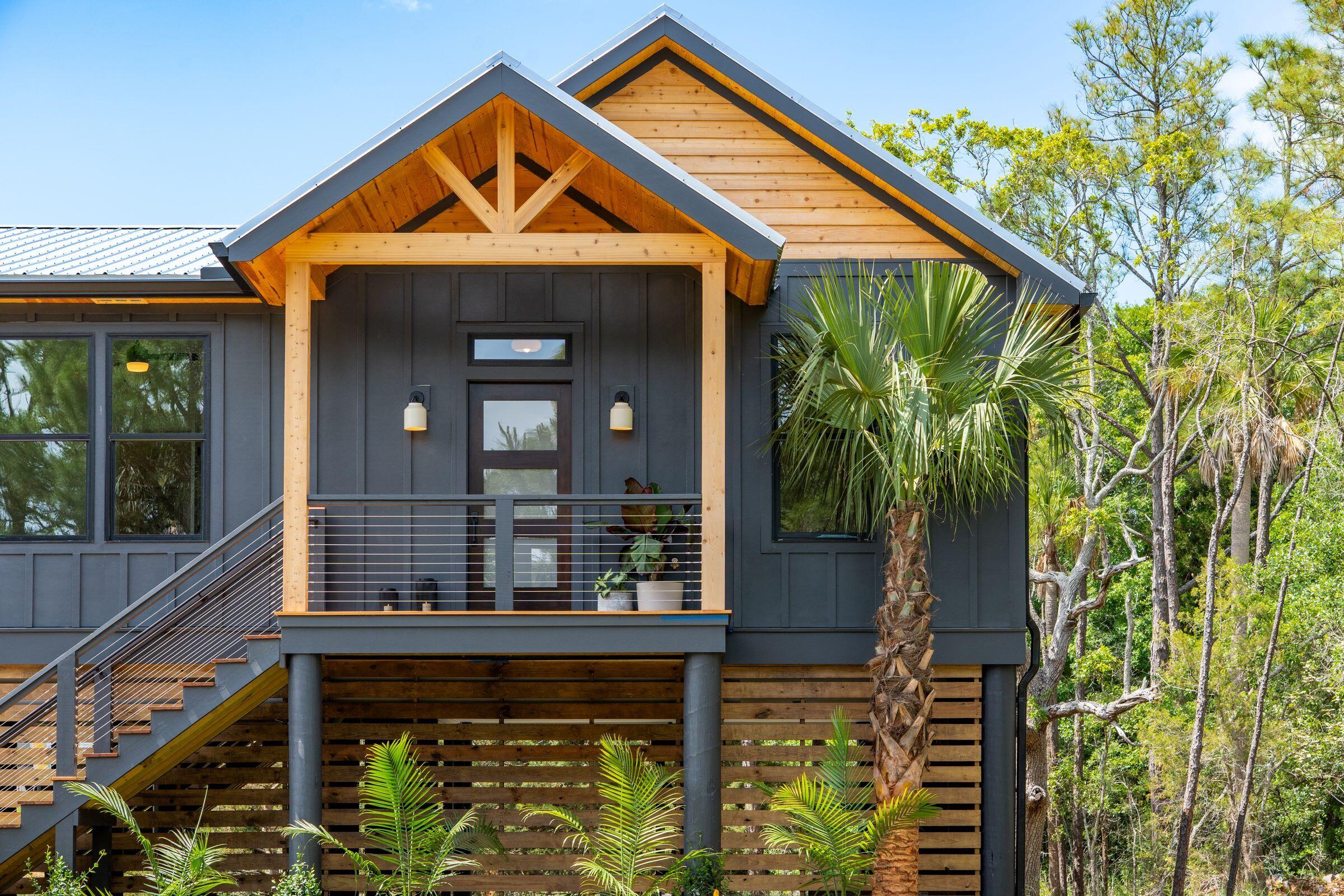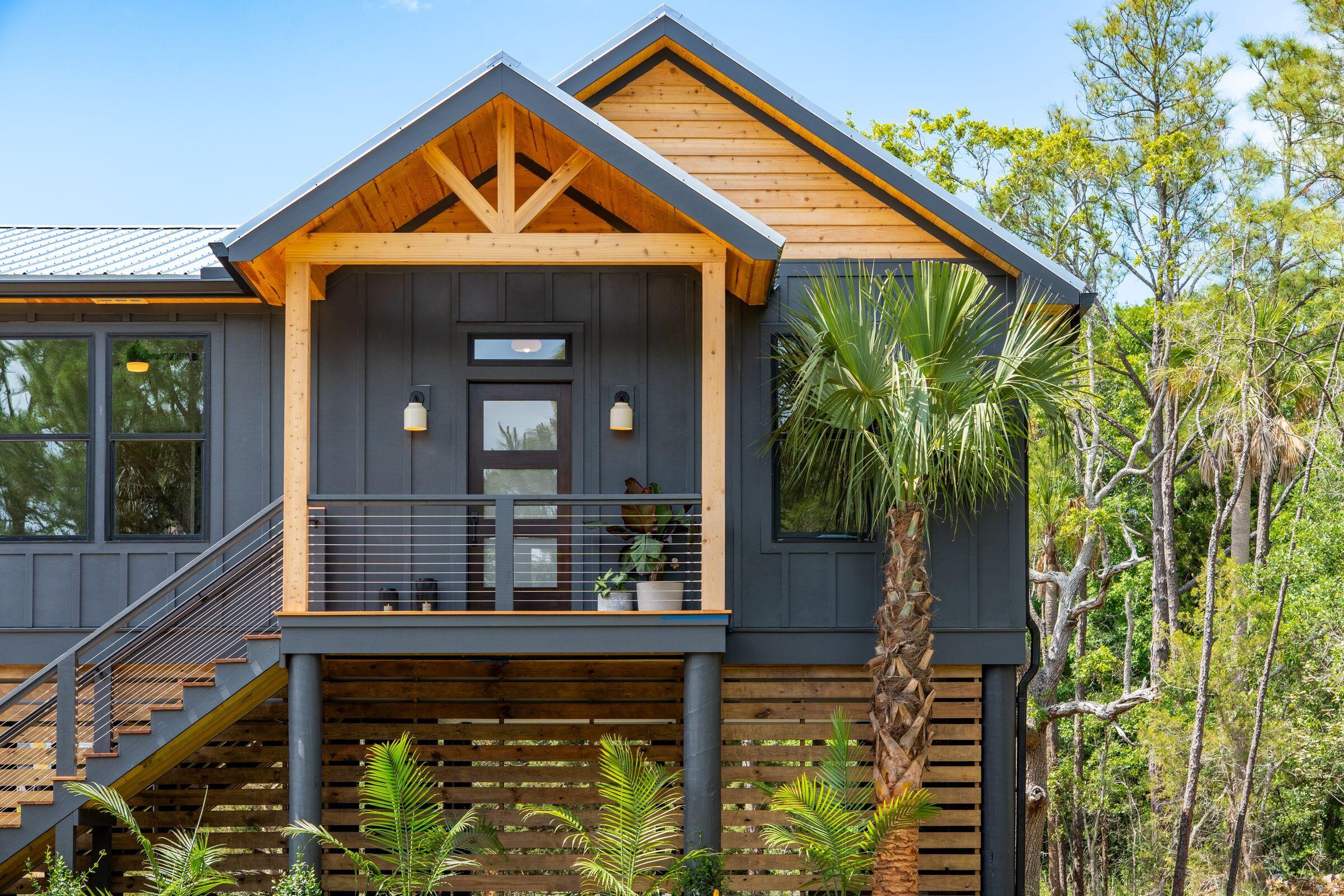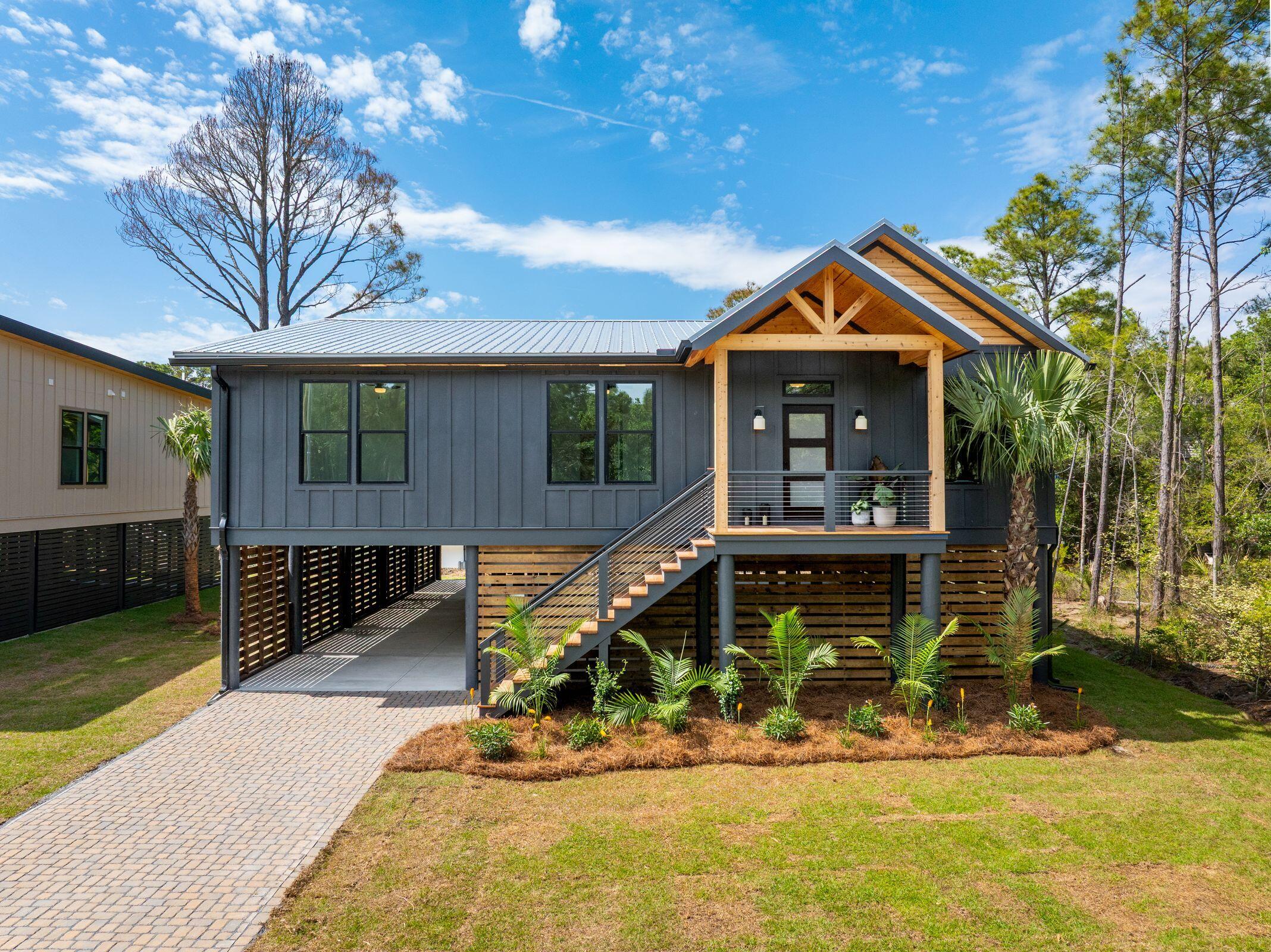


1014 E Erie Avenue, Folly Beach, SC 29439
Active
Listed by
Charlsi Kelley
Sarah Kozlik
The Boulevard Company
Last updated:
June 7, 2025, 05:26 PM
MLS#
25012730
Source:
SC CTAR
About This Home
Home Facts
Single Family
3 Baths
4 Bedrooms
Built in 2025
Price Summary
2,075,000
$853 per Sq. Ft.
MLS #:
25012730
Last Updated:
June 7, 2025, 05:26 PM
Added:
a month ago
Rooms & Interior
Bedrooms
Total Bedrooms:
4
Bathrooms
Total Bathrooms:
3
Full Bathrooms:
3
Interior
Living Area:
2,430 Sq. Ft.
Structure
Structure
Architectural Style:
Craftsman
Building Area:
2,430 Sq. Ft.
Year Built:
2025
Lot
Lot Size (Sq. Ft):
10,454
Finances & Disclosures
Price:
$2,075,000
Price per Sq. Ft:
$853 per Sq. Ft.
Contact an Agent
Yes, I would like more information from Coldwell Banker. Please use and/or share my information with a Coldwell Banker agent to contact me about my real estate needs.
By clicking Contact I agree a Coldwell Banker Agent may contact me by phone or text message including by automated means and prerecorded messages about real estate services, and that I can access real estate services without providing my phone number. I acknowledge that I have read and agree to the Terms of Use and Privacy Notice.
Contact an Agent
Yes, I would like more information from Coldwell Banker. Please use and/or share my information with a Coldwell Banker agent to contact me about my real estate needs.
By clicking Contact I agree a Coldwell Banker Agent may contact me by phone or text message including by automated means and prerecorded messages about real estate services, and that I can access real estate services without providing my phone number. I acknowledge that I have read and agree to the Terms of Use and Privacy Notice.