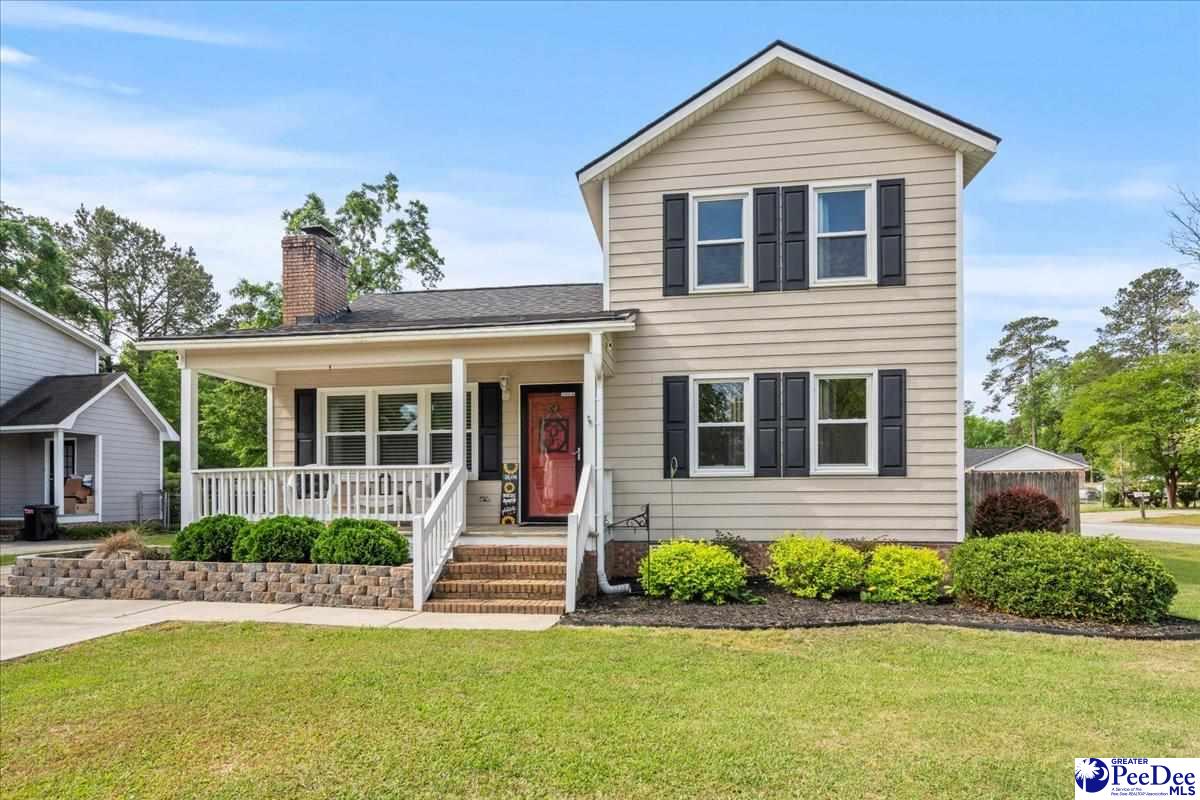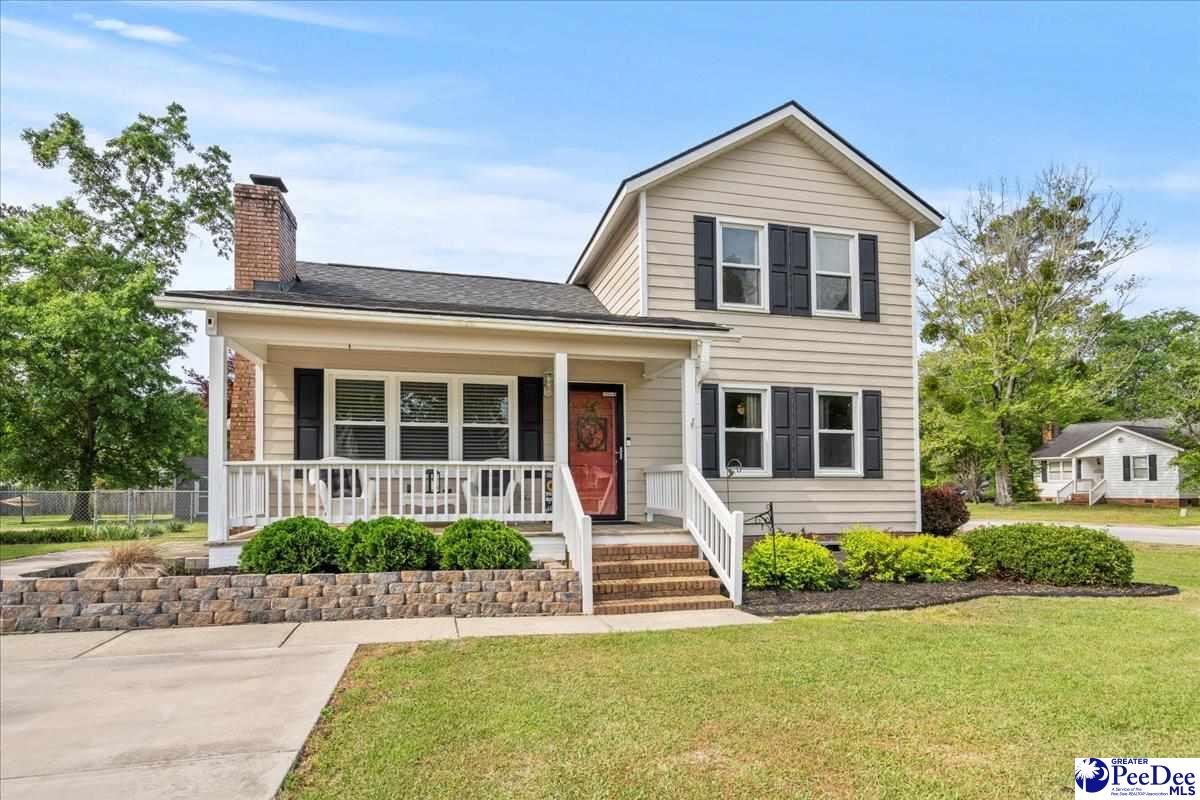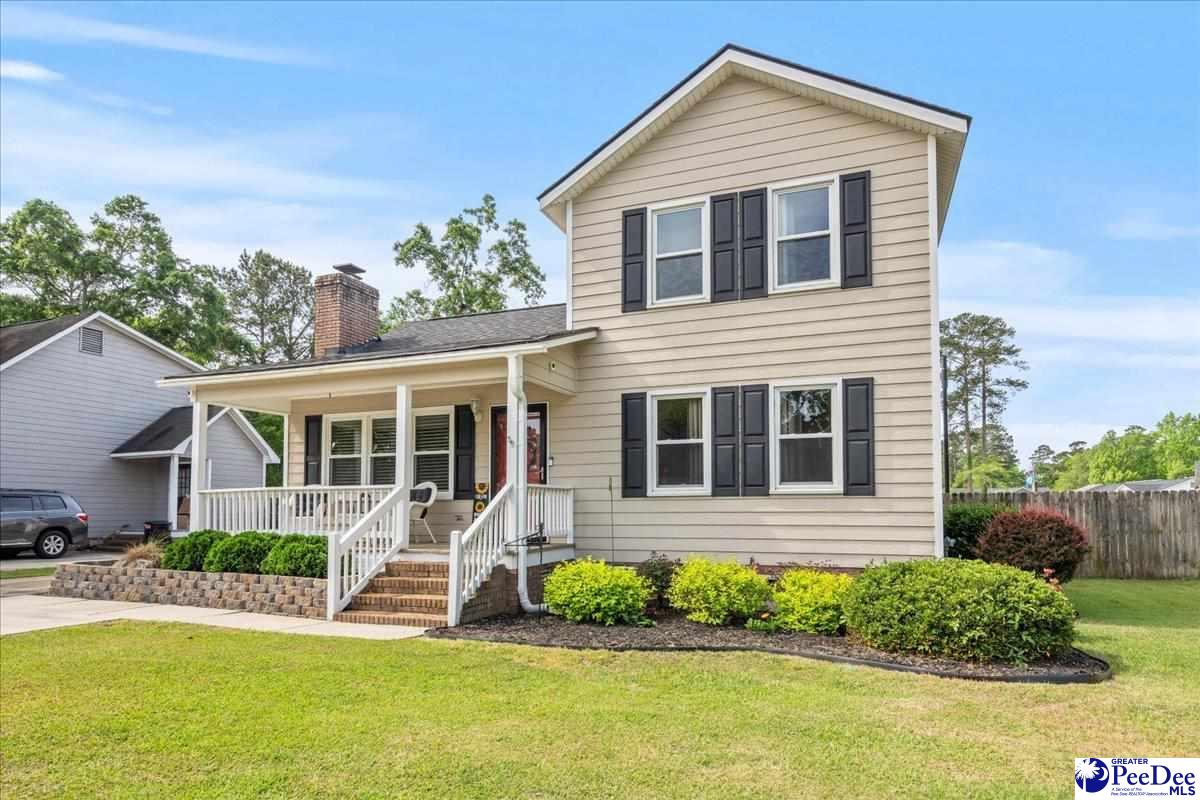


638 Brockton Lane, Florence, SC 29501
$225,000
3
Beds
2
Baths
1,319
Sq Ft
Single Family
Active
Listed by
Sean P Austin
RE/MAX Professionals
843-474-0260
Last updated:
May 6, 2025, 02:20 PM
MLS#
20251502
Source:
SC RAGPD
About This Home
Home Facts
Single Family
2 Baths
3 Bedrooms
Built in 1984
Price Summary
225,000
$170 per Sq. Ft.
MLS #:
20251502
Last Updated:
May 6, 2025, 02:20 PM
Added:
14 day(s) ago
Rooms & Interior
Bedrooms
Total Bedrooms:
3
Bathrooms
Total Bathrooms:
2
Full Bathrooms:
2
Interior
Living Area:
1,319 Sq. Ft.
Structure
Structure
Architectural Style:
Traditional
Building Area:
1,319 Sq. Ft.
Year Built:
1984
Lot
Lot Size (Sq. Ft):
9,147
Finances & Disclosures
Price:
$225,000
Price per Sq. Ft:
$170 per Sq. Ft.
Contact an Agent
Yes, I would like more information from Coldwell Banker. Please use and/or share my information with a Coldwell Banker agent to contact me about my real estate needs.
By clicking Contact I agree a Coldwell Banker Agent may contact me by phone or text message including by automated means and prerecorded messages about real estate services, and that I can access real estate services without providing my phone number. I acknowledge that I have read and agree to the Terms of Use and Privacy Notice.
Contact an Agent
Yes, I would like more information from Coldwell Banker. Please use and/or share my information with a Coldwell Banker agent to contact me about my real estate needs.
By clicking Contact I agree a Coldwell Banker Agent may contact me by phone or text message including by automated means and prerecorded messages about real estate services, and that I can access real estate services without providing my phone number. I acknowledge that I have read and agree to the Terms of Use and Privacy Notice.