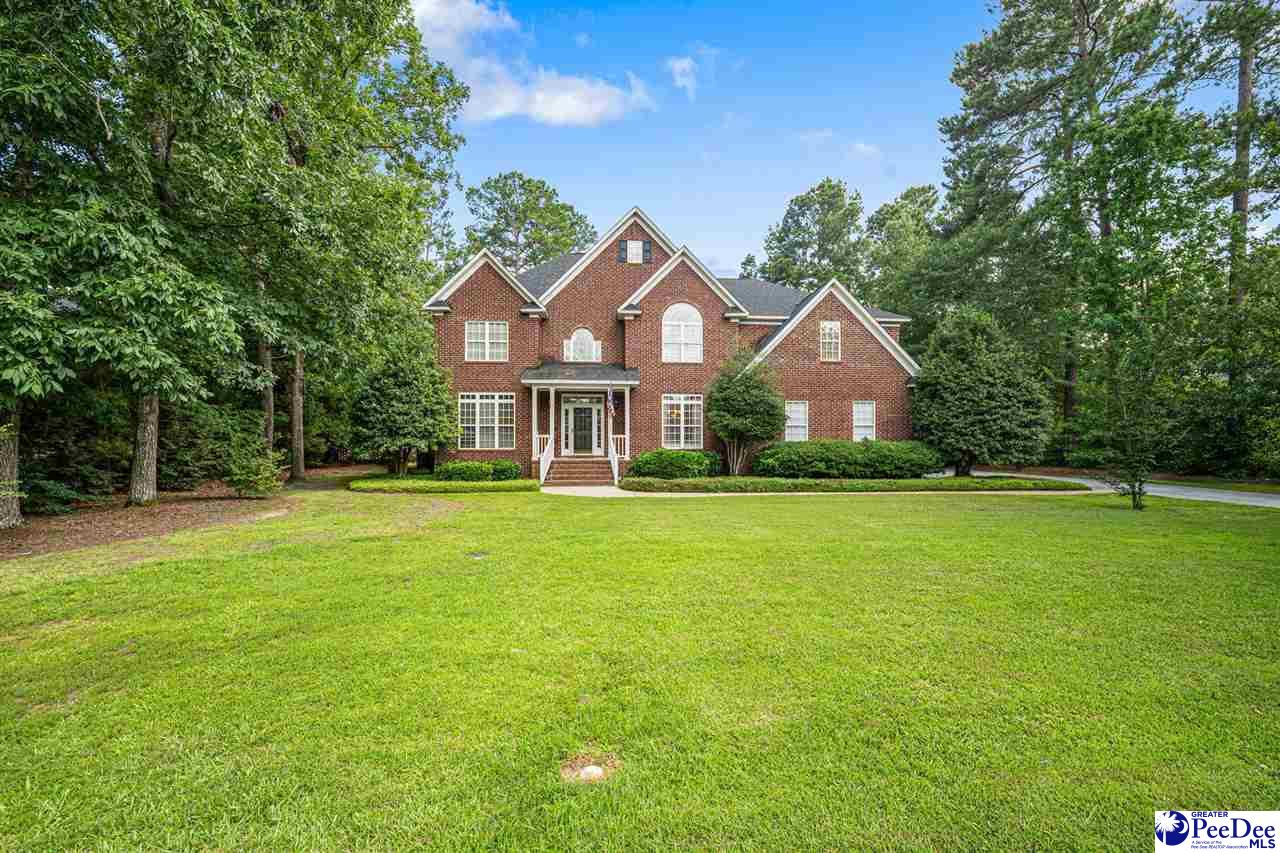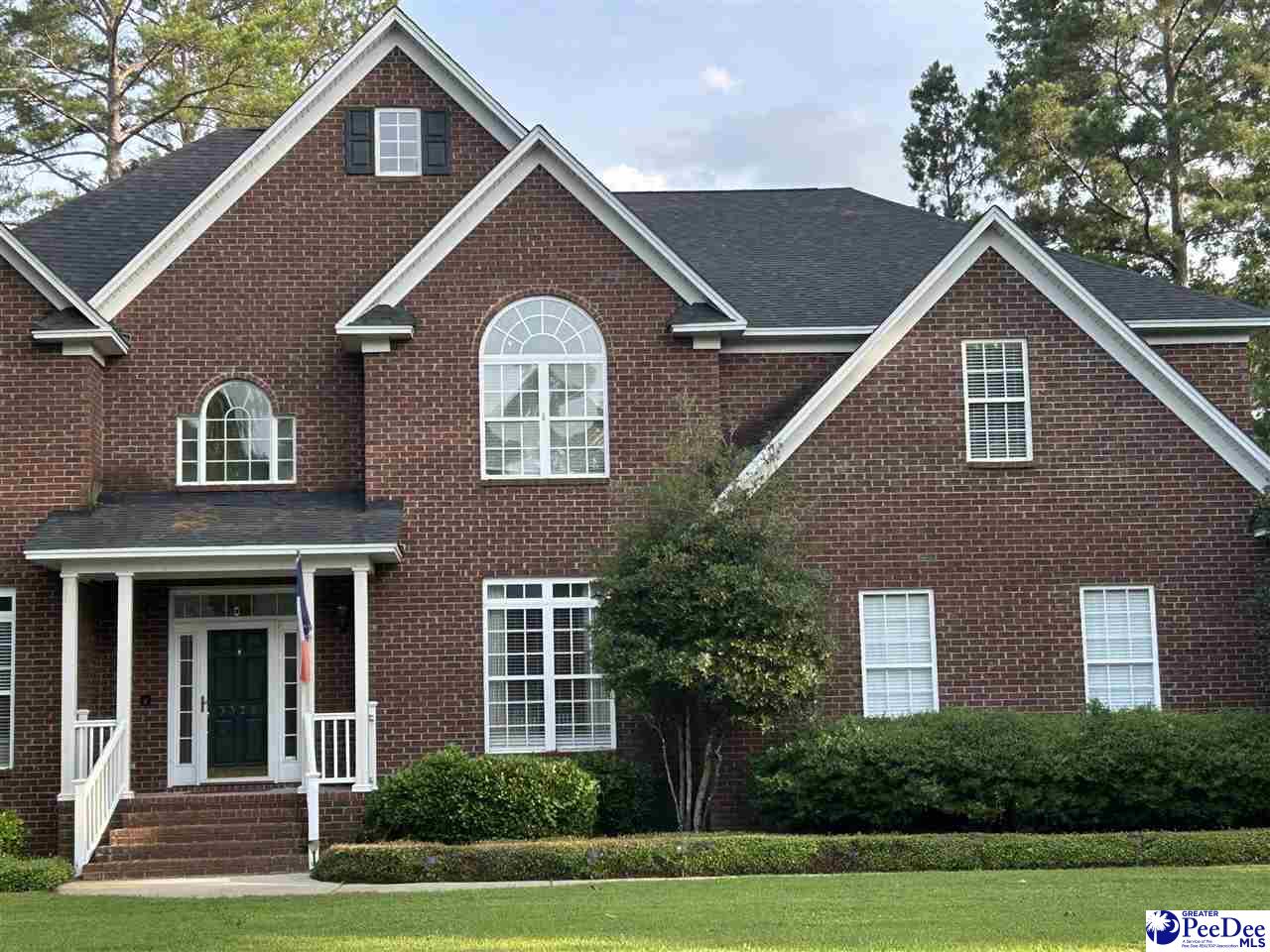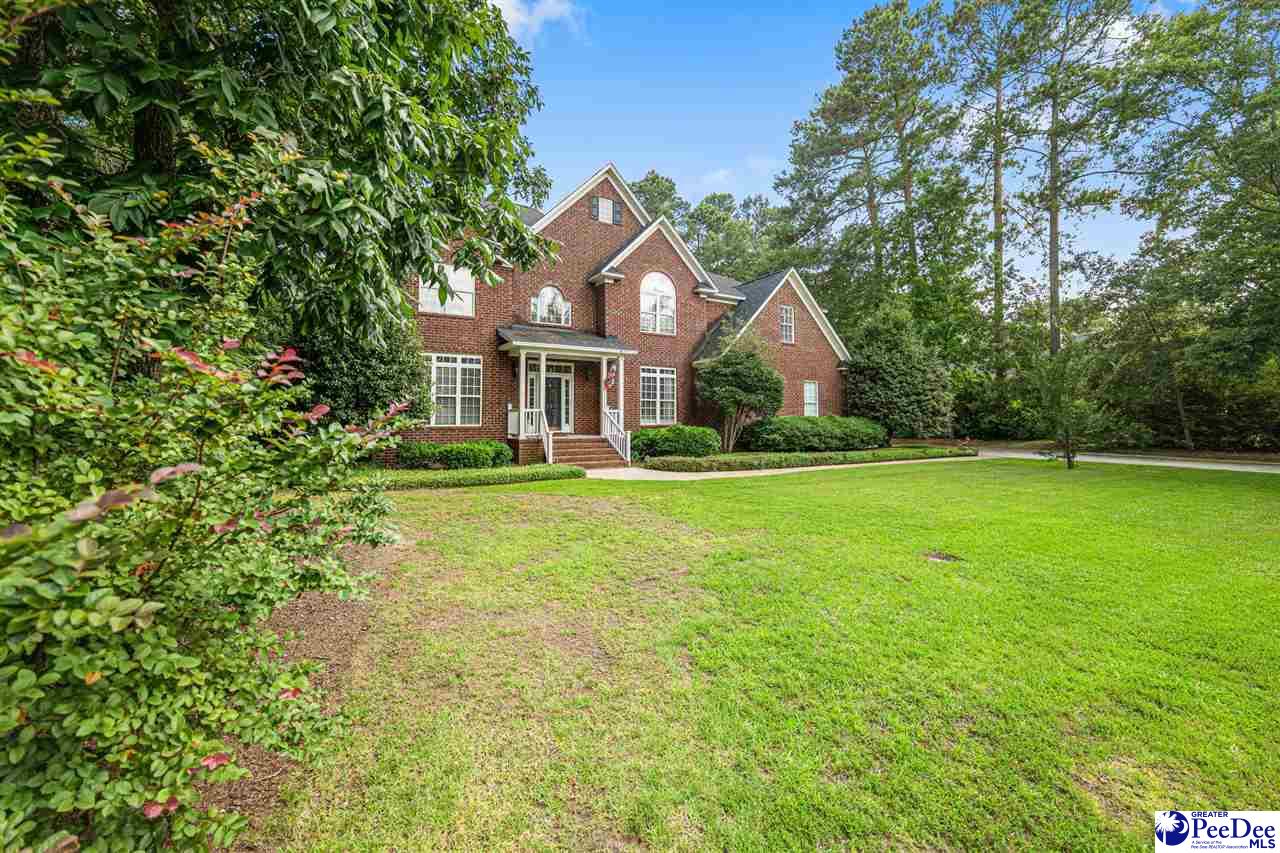


3326 Tennyson Drive, Florence, SC 29501
$550,000
5
Beds
5
Baths
3,731
Sq Ft
Single Family
Active
Listed by
Laraine Stevens
Drayton Realty Group
843-407-5232
Last updated:
June 15, 2025, 10:27 AM
MLS#
20252188
Source:
SC RAGPD
About This Home
Home Facts
Single Family
5 Baths
5 Bedrooms
Built in 2000
Price Summary
550,000
$147 per Sq. Ft.
MLS #:
20252188
Last Updated:
June 15, 2025, 10:27 AM
Added:
8 day(s) ago
Rooms & Interior
Bedrooms
Total Bedrooms:
5
Bathrooms
Total Bathrooms:
5
Full Bathrooms:
4
Interior
Living Area:
3,731 Sq. Ft.
Structure
Structure
Architectural Style:
Traditional
Building Area:
3,731 Sq. Ft.
Year Built:
2000
Lot
Lot Size (Sq. Ft):
24,393
Finances & Disclosures
Price:
$550,000
Price per Sq. Ft:
$147 per Sq. Ft.
Contact an Agent
Yes, I would like more information from Coldwell Banker. Please use and/or share my information with a Coldwell Banker agent to contact me about my real estate needs.
By clicking Contact I agree a Coldwell Banker Agent may contact me by phone or text message including by automated means and prerecorded messages about real estate services, and that I can access real estate services without providing my phone number. I acknowledge that I have read and agree to the Terms of Use and Privacy Notice.
Contact an Agent
Yes, I would like more information from Coldwell Banker. Please use and/or share my information with a Coldwell Banker agent to contact me about my real estate needs.
By clicking Contact I agree a Coldwell Banker Agent may contact me by phone or text message including by automated means and prerecorded messages about real estate services, and that I can access real estate services without providing my phone number. I acknowledge that I have read and agree to the Terms of Use and Privacy Notice.