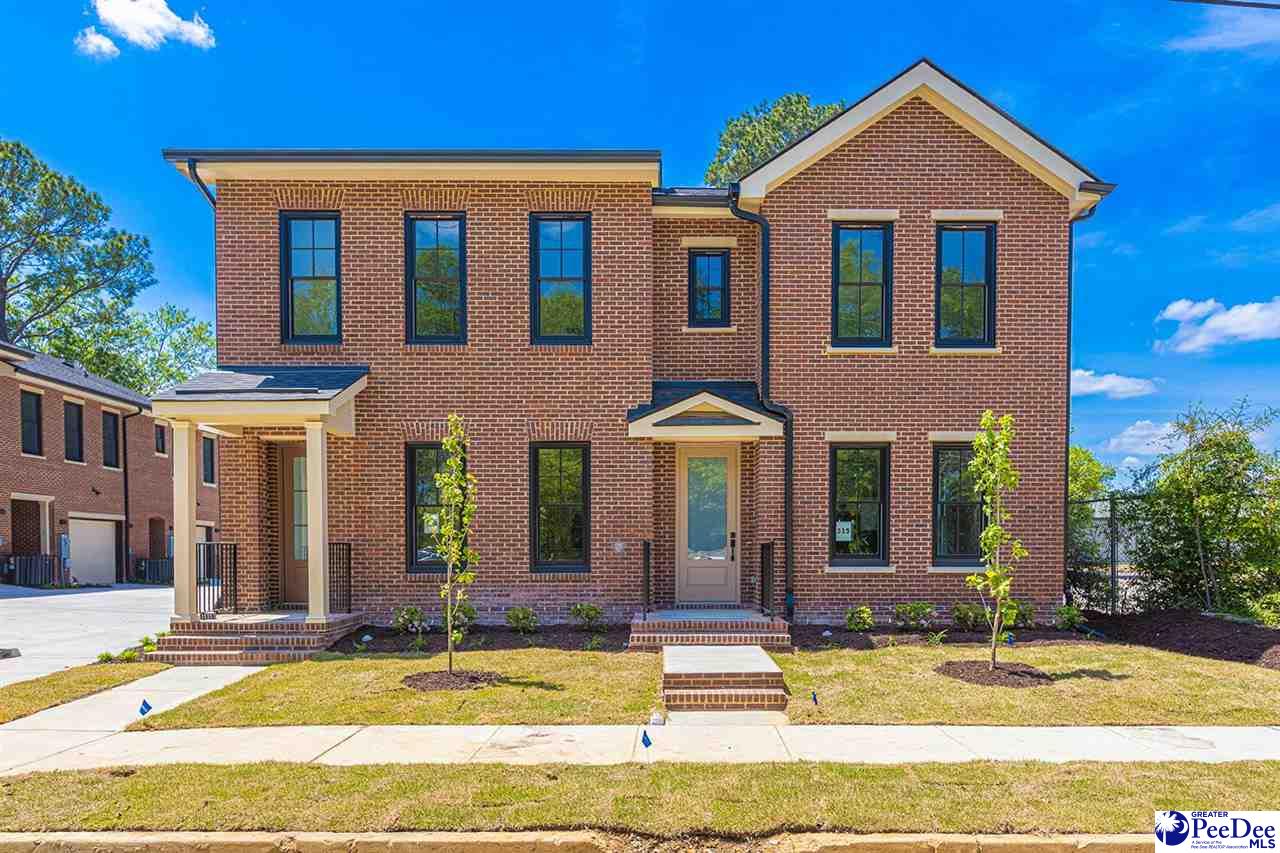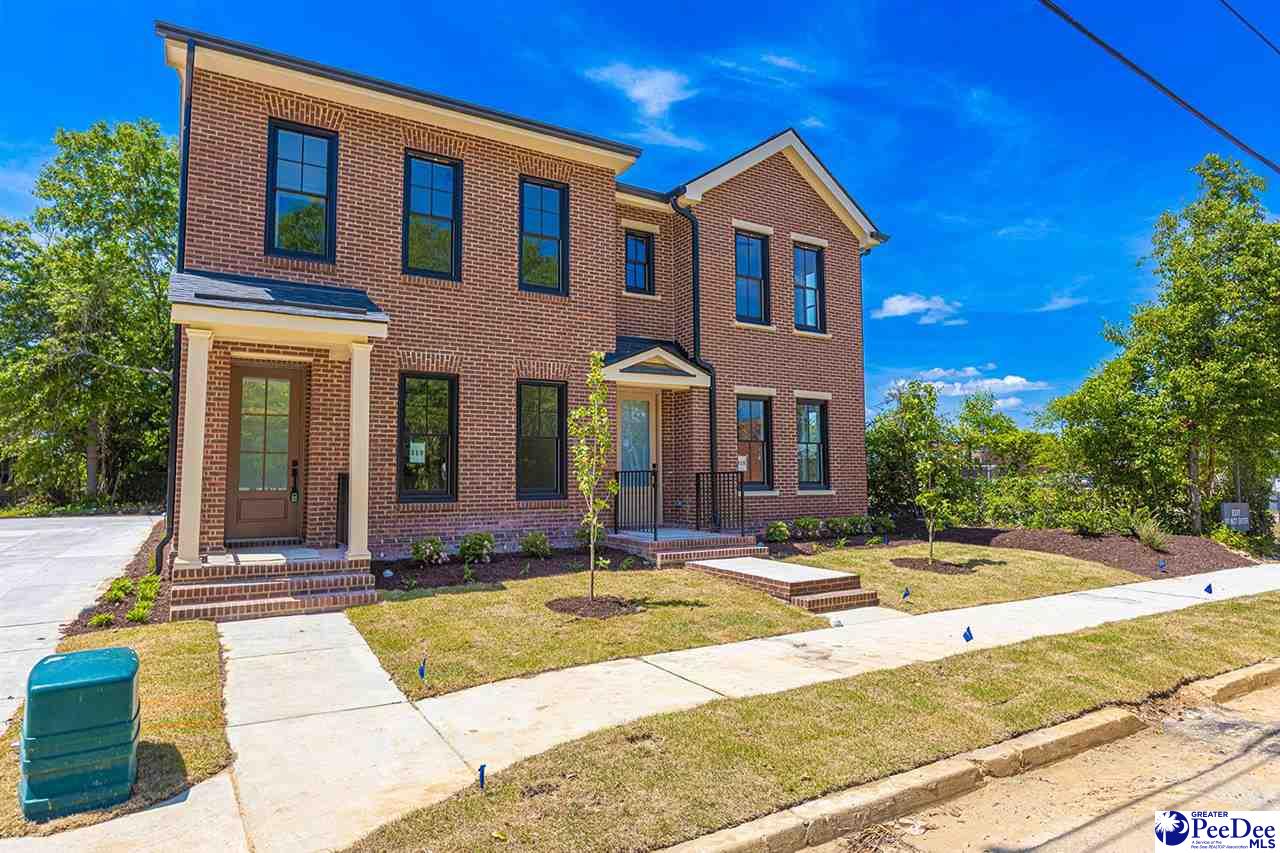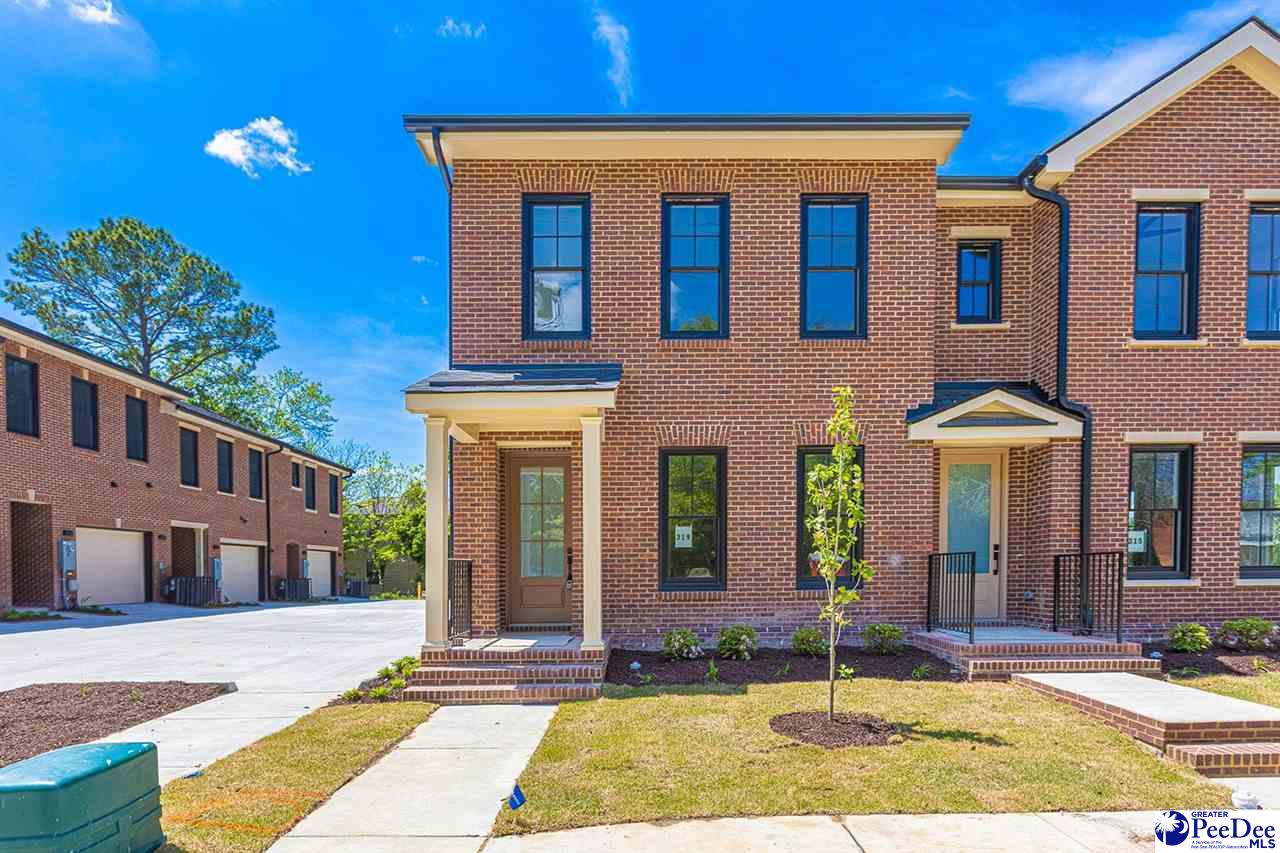


319 Railroad Ave, Florence, SC 29506
$340,000
2
Beds
3
Baths
1,605
Sq Ft
Townhouse
Active
Listed by
Melissa Floyd
Real Estate Direct
843-618-3878
Last updated:
July 22, 2025, 02:29 PM
MLS#
20252170
Source:
SC RAGPD
About This Home
Home Facts
Townhouse
3 Baths
2 Bedrooms
Built in 2024
Price Summary
340,000
$211 per Sq. Ft.
MLS #:
20252170
Last Updated:
July 22, 2025, 02:29 PM
Added:
1 month(s) ago
Rooms & Interior
Bedrooms
Total Bedrooms:
2
Bathrooms
Total Bathrooms:
3
Full Bathrooms:
2
Interior
Living Area:
1,605 Sq. Ft.
Structure
Structure
Building Area:
1,605 Sq. Ft.
Year Built:
2024
Lot
Lot Size (Sq. Ft):
2,178
Finances & Disclosures
Price:
$340,000
Price per Sq. Ft:
$211 per Sq. Ft.
Contact an Agent
Yes, I would like more information from Coldwell Banker. Please use and/or share my information with a Coldwell Banker agent to contact me about my real estate needs.
By clicking Contact I agree a Coldwell Banker Agent may contact me by phone or text message including by automated means and prerecorded messages about real estate services, and that I can access real estate services without providing my phone number. I acknowledge that I have read and agree to the Terms of Use and Privacy Notice.
Contact an Agent
Yes, I would like more information from Coldwell Banker. Please use and/or share my information with a Coldwell Banker agent to contact me about my real estate needs.
By clicking Contact I agree a Coldwell Banker Agent may contact me by phone or text message including by automated means and prerecorded messages about real estate services, and that I can access real estate services without providing my phone number. I acknowledge that I have read and agree to the Terms of Use and Privacy Notice.