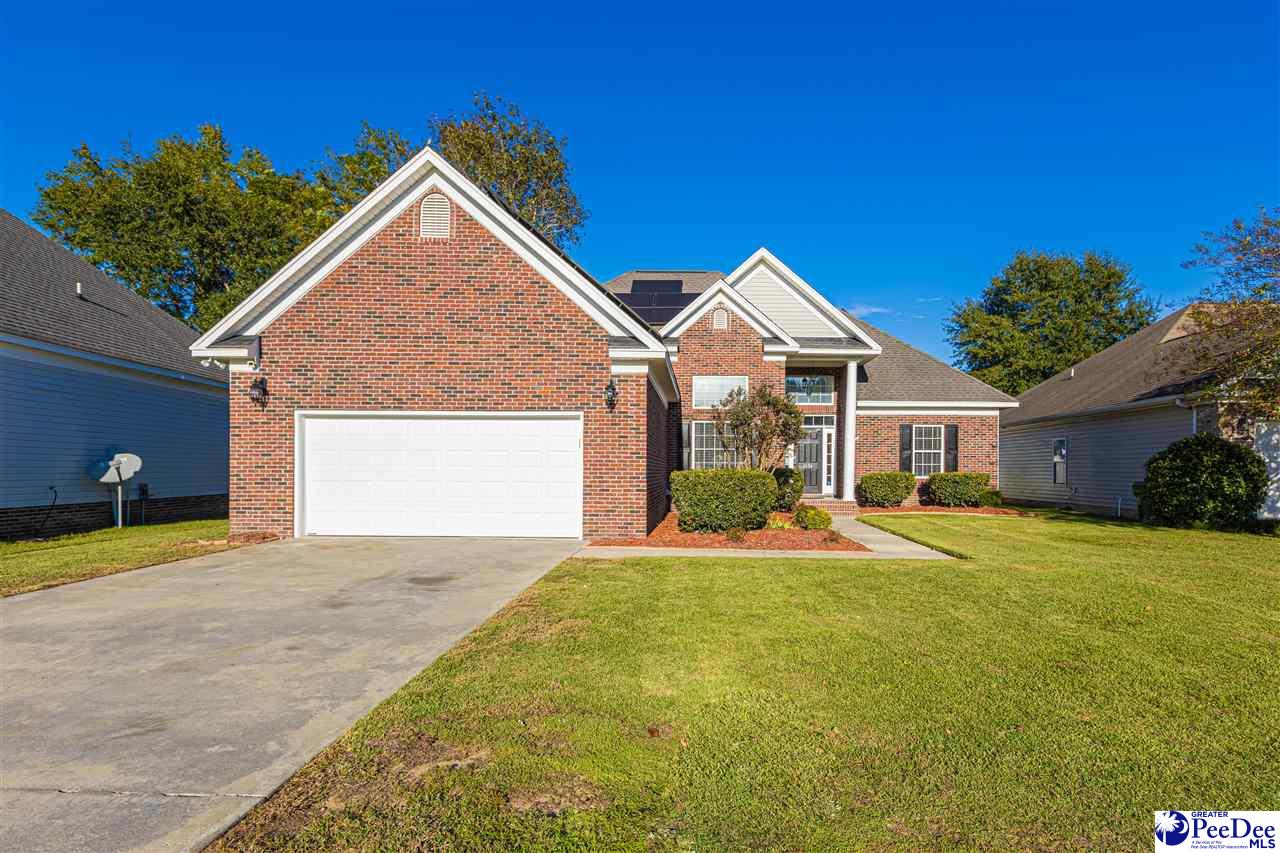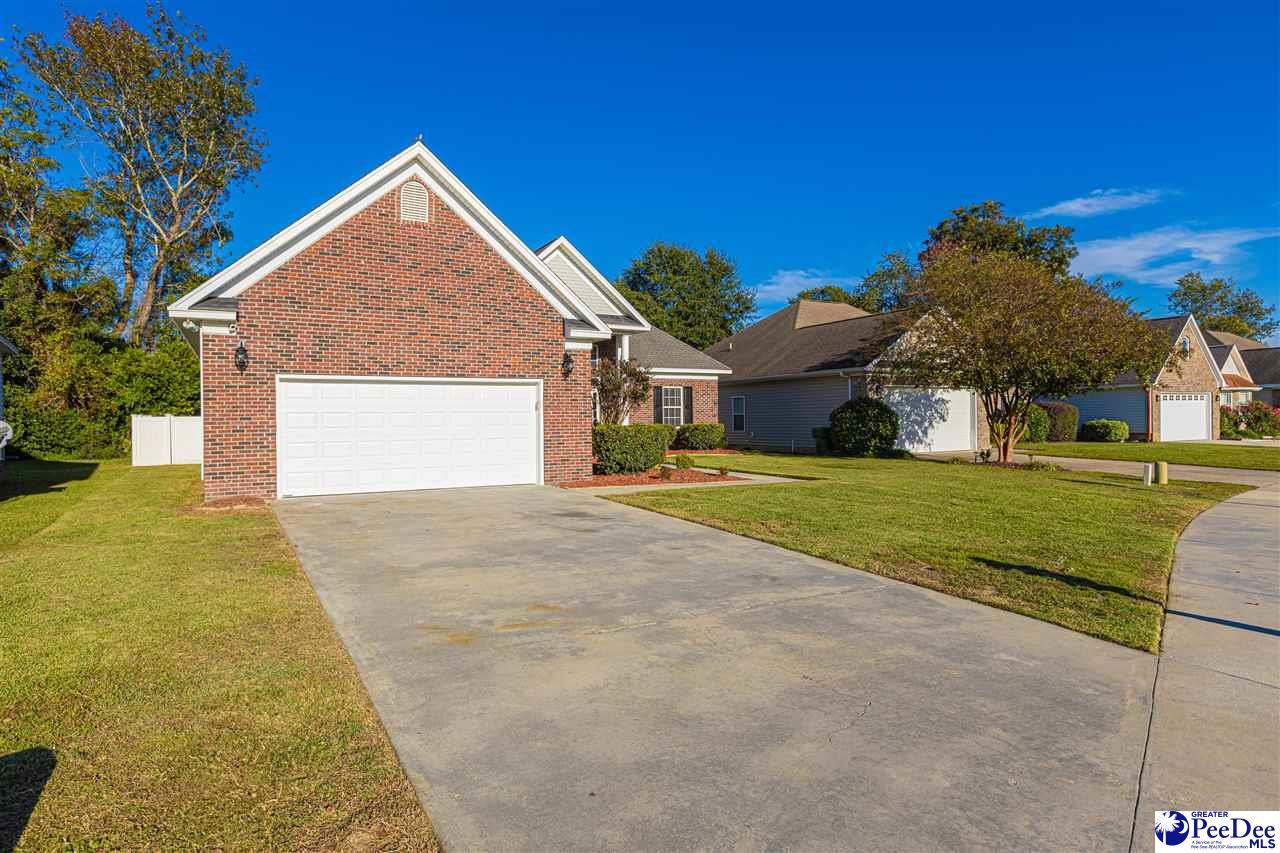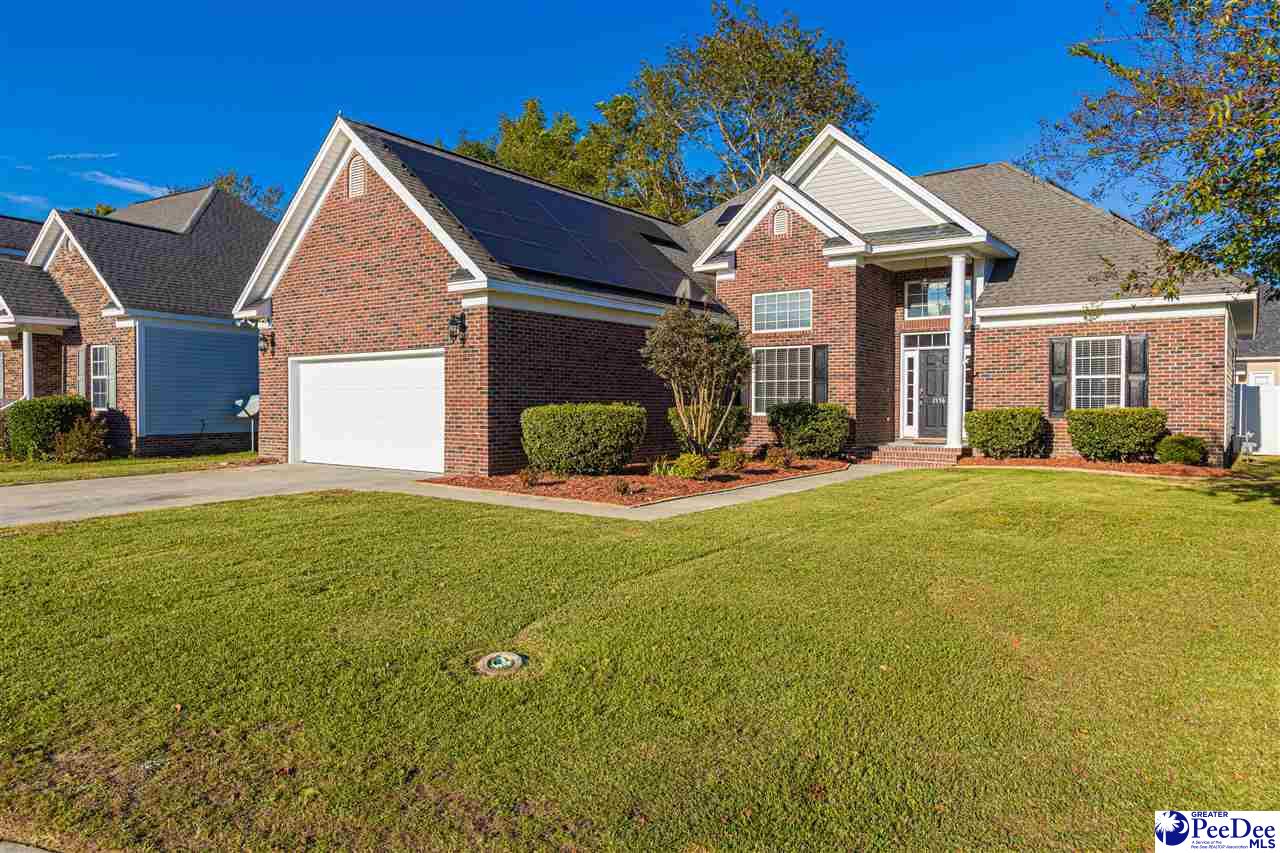


2156 Waverly Woods Dr, Florence, SC 29506
$319,000
3
Beds
3
Baths
1,932
Sq Ft
Single Family
Active
Listed by
Melissa Floyd
Real Estate Direct
843-618-3878
Last updated:
October 30, 2025, 10:31 AM
MLS#
20254059
Source:
SC RAGPD
About This Home
Home Facts
Single Family
3 Baths
3 Bedrooms
Built in 2007
Price Summary
319,000
$165 per Sq. Ft.
MLS #:
20254059
Last Updated:
October 30, 2025, 10:31 AM
Added:
5 day(s) ago
Rooms & Interior
Bedrooms
Total Bedrooms:
3
Bathrooms
Total Bathrooms:
3
Full Bathrooms:
2
Interior
Living Area:
1,932 Sq. Ft.
Structure
Structure
Architectural Style:
Traditional
Building Area:
1,932 Sq. Ft.
Year Built:
2007
Lot
Lot Size (Sq. Ft):
8,712
Finances & Disclosures
Price:
$319,000
Price per Sq. Ft:
$165 per Sq. Ft.
Contact an Agent
Yes, I would like more information from Coldwell Banker. Please use and/or share my information with a Coldwell Banker agent to contact me about my real estate needs.
By clicking Contact I agree a Coldwell Banker Agent may contact me by phone or text message including by automated means and prerecorded messages about real estate services, and that I can access real estate services without providing my phone number. I acknowledge that I have read and agree to the Terms of Use and Privacy Notice.
Contact an Agent
Yes, I would like more information from Coldwell Banker. Please use and/or share my information with a Coldwell Banker agent to contact me about my real estate needs.
By clicking Contact I agree a Coldwell Banker Agent may contact me by phone or text message including by automated means and prerecorded messages about real estate services, and that I can access real estate services without providing my phone number. I acknowledge that I have read and agree to the Terms of Use and Privacy Notice.