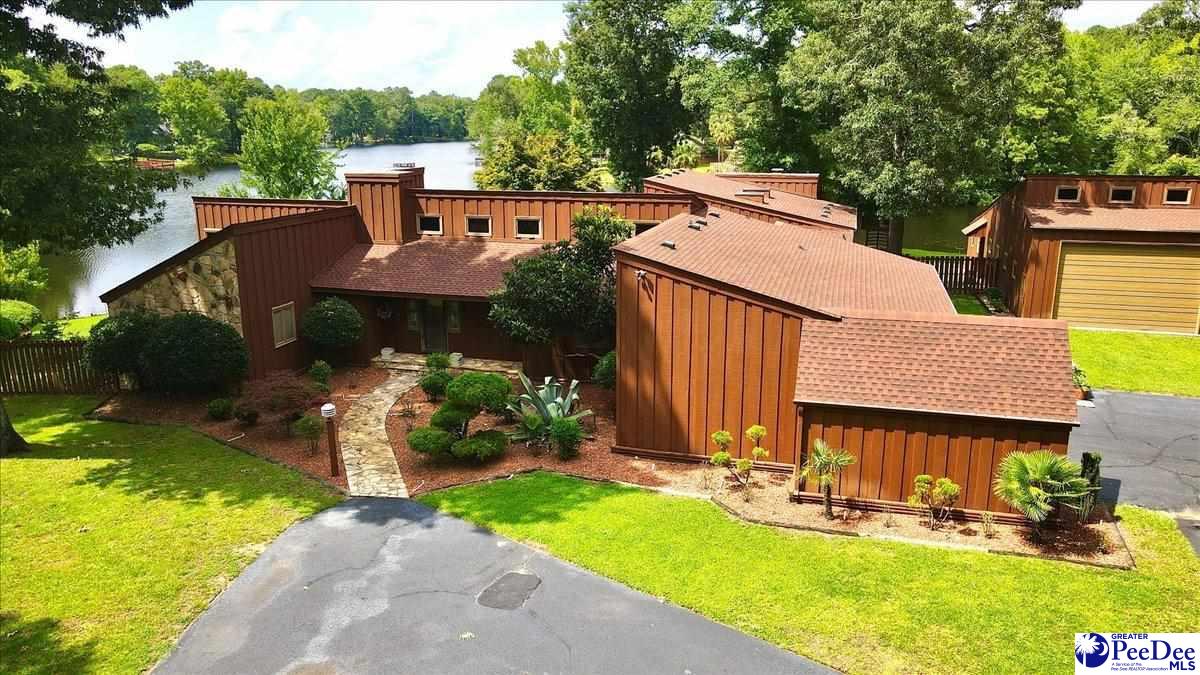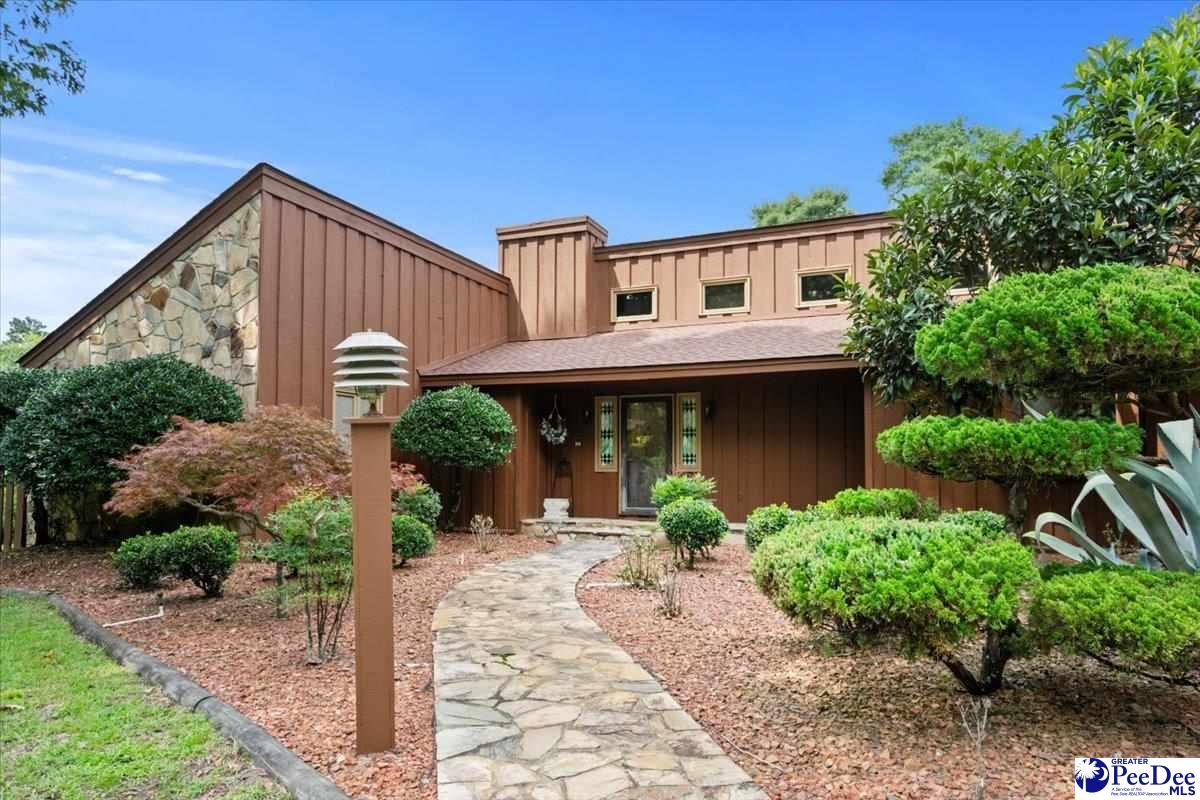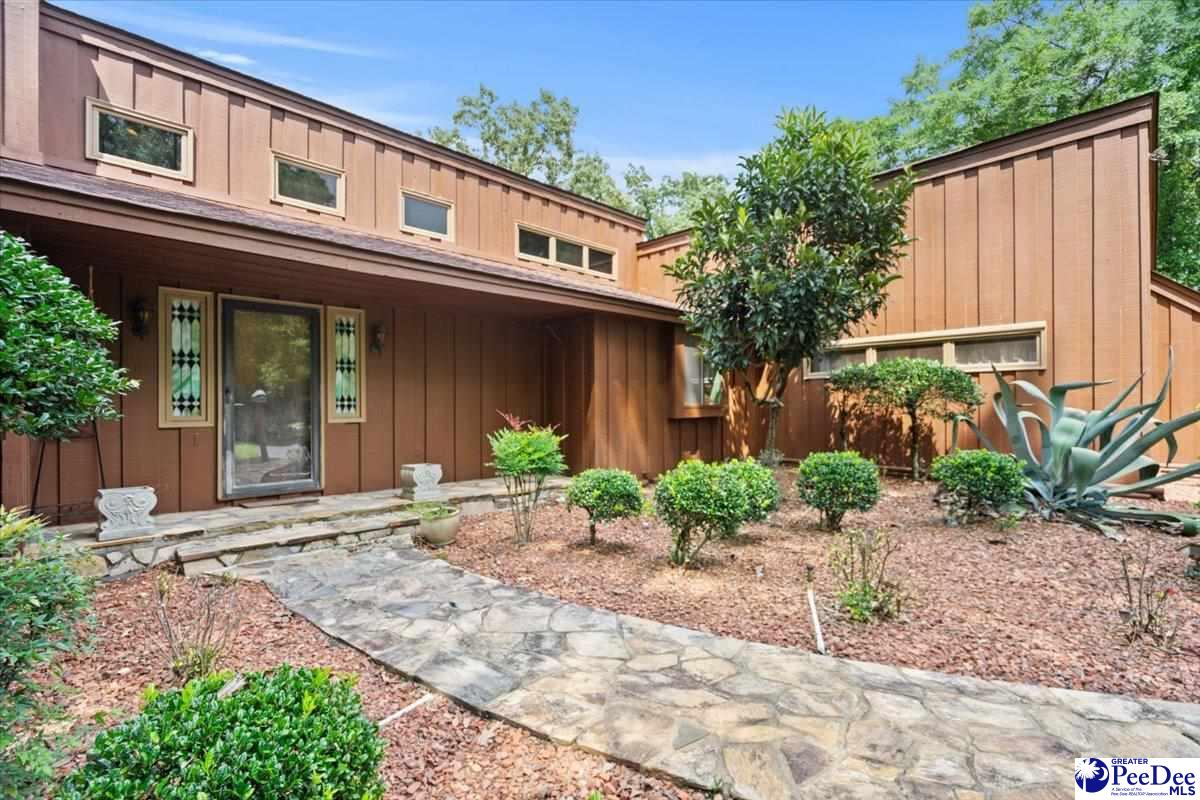


2114 Heyward Court, Florence, SC 29506
$790,000
4
Beds
6
Baths
4,600
Sq Ft
Single Family
Active
Listed by
Drayton E Lassen
RE/MAX Professionals
843-474-0260
Last updated:
August 15, 2025, 02:33 PM
MLS#
20252690
Source:
SC RAGPD
About This Home
Home Facts
Single Family
6 Baths
4 Bedrooms
Built in 1974
Price Summary
790,000
$171 per Sq. Ft.
MLS #:
20252690
Last Updated:
August 15, 2025, 02:33 PM
Added:
a month ago
Rooms & Interior
Bedrooms
Total Bedrooms:
4
Bathrooms
Total Bathrooms:
6
Full Bathrooms:
3
Interior
Living Area:
4,600 Sq. Ft.
Structure
Structure
Architectural Style:
Contemporary, Ranch
Building Area:
4,600 Sq. Ft.
Year Built:
1974
Lot
Lot Size (Sq. Ft):
22,215
Finances & Disclosures
Price:
$790,000
Price per Sq. Ft:
$171 per Sq. Ft.
Contact an Agent
Yes, I would like more information from Coldwell Banker. Please use and/or share my information with a Coldwell Banker agent to contact me about my real estate needs.
By clicking Contact I agree a Coldwell Banker Agent may contact me by phone or text message including by automated means and prerecorded messages about real estate services, and that I can access real estate services without providing my phone number. I acknowledge that I have read and agree to the Terms of Use and Privacy Notice.
Contact an Agent
Yes, I would like more information from Coldwell Banker. Please use and/or share my information with a Coldwell Banker agent to contact me about my real estate needs.
By clicking Contact I agree a Coldwell Banker Agent may contact me by phone or text message including by automated means and prerecorded messages about real estate services, and that I can access real estate services without providing my phone number. I acknowledge that I have read and agree to the Terms of Use and Privacy Notice.