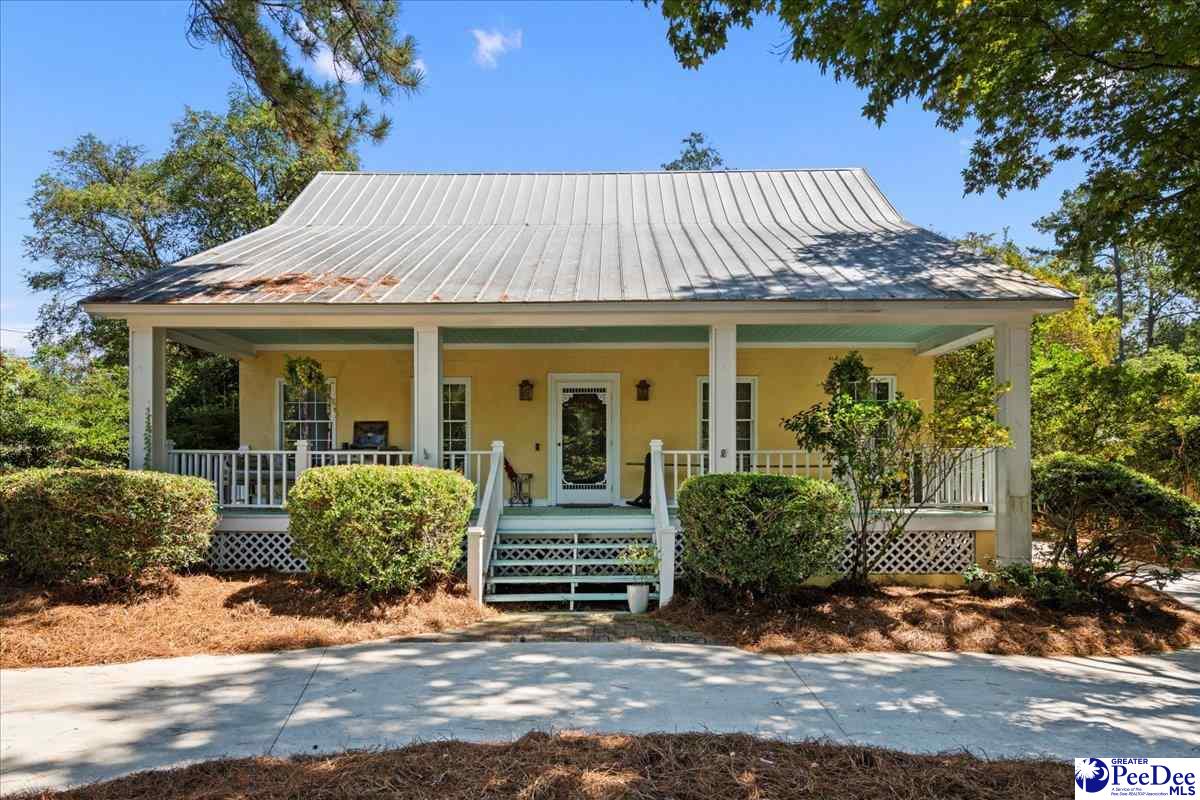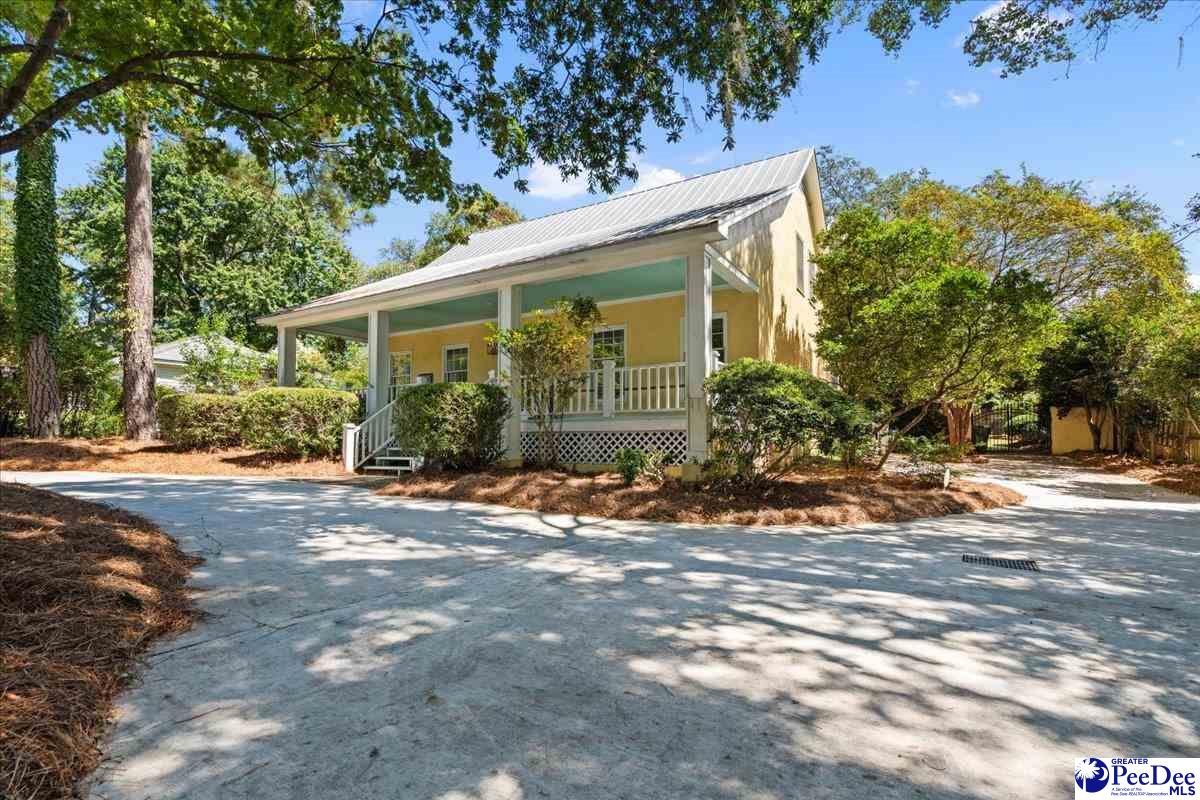


Listed by
Natalie Taflinger
eXp Realty LLC.
888-440-2798
Last updated:
September 12, 2025, 02:55 AM
MLS#
20253467
Source:
SC RAGPD
About This Home
Home Facts
Single Family
4 Baths
4 Bedrooms
Built in 1987
Price Summary
369,000
$131 per Sq. Ft.
MLS #:
20253467
Last Updated:
September 12, 2025, 02:55 AM
Added:
3 day(s) ago
Rooms & Interior
Bedrooms
Total Bedrooms:
4
Bathrooms
Total Bathrooms:
4
Full Bathrooms:
3
Interior
Living Area:
2,810 Sq. Ft.
Structure
Structure
Architectural Style:
Traditional
Building Area:
2,810 Sq. Ft.
Year Built:
1987
Lot
Lot Size (Sq. Ft):
12,632
Finances & Disclosures
Price:
$369,000
Price per Sq. Ft:
$131 per Sq. Ft.
Contact an Agent
Yes, I would like more information from Coldwell Banker. Please use and/or share my information with a Coldwell Banker agent to contact me about my real estate needs.
By clicking Contact I agree a Coldwell Banker Agent may contact me by phone or text message including by automated means and prerecorded messages about real estate services, and that I can access real estate services without providing my phone number. I acknowledge that I have read and agree to the Terms of Use and Privacy Notice.
Contact an Agent
Yes, I would like more information from Coldwell Banker. Please use and/or share my information with a Coldwell Banker agent to contact me about my real estate needs.
By clicking Contact I agree a Coldwell Banker Agent may contact me by phone or text message including by automated means and prerecorded messages about real estate services, and that I can access real estate services without providing my phone number. I acknowledge that I have read and agree to the Terms of Use and Privacy Notice.