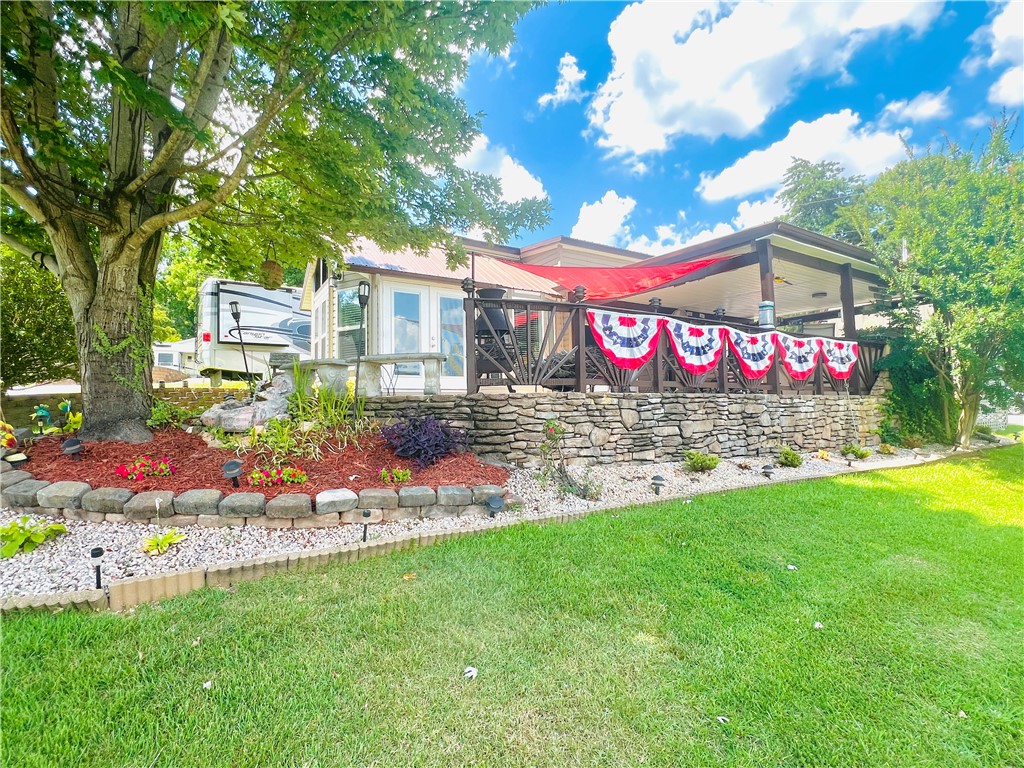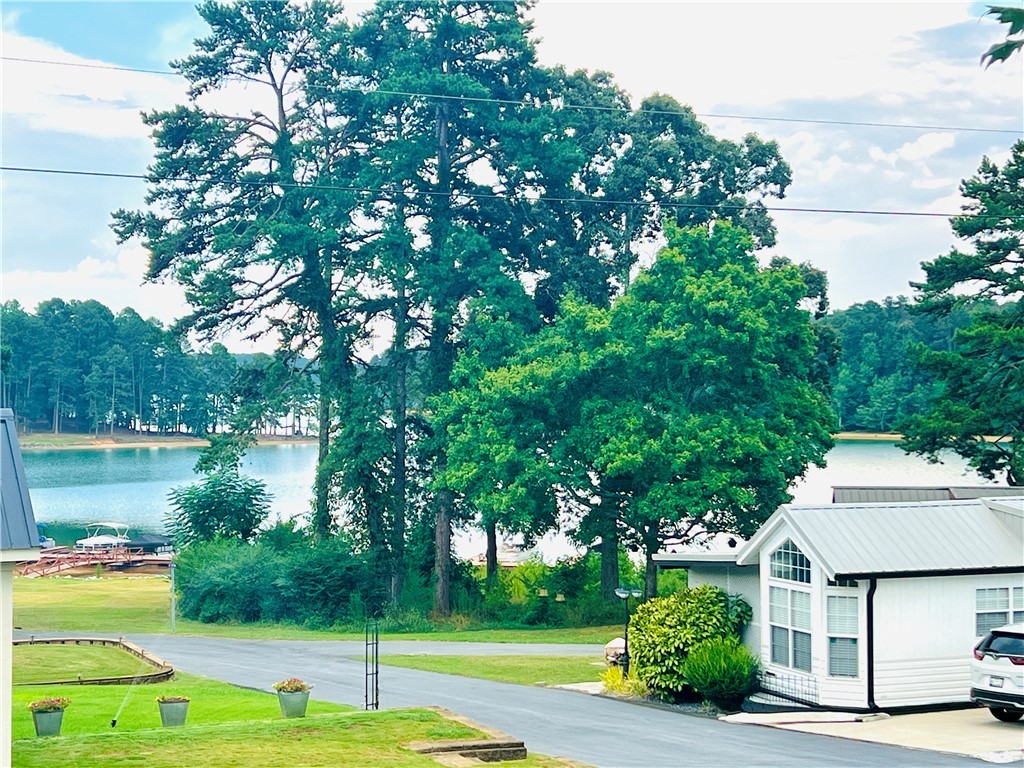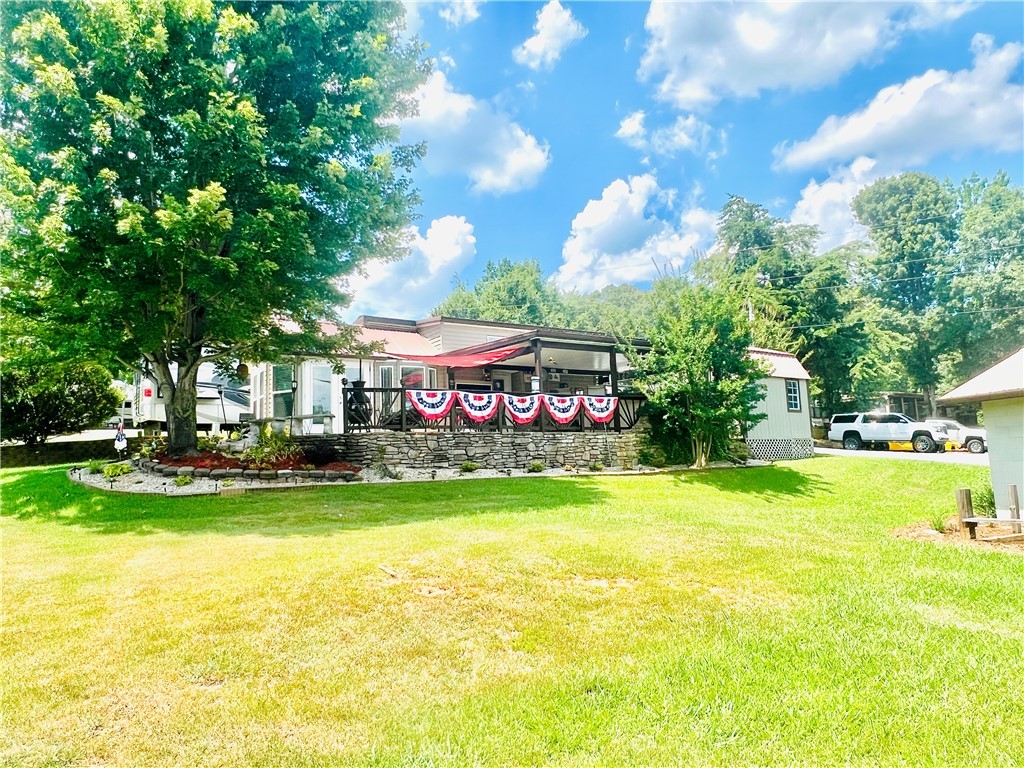


524 Weekender Drive, Fair Play, SC 29643
$280,000
2
Beds
1
Bath
650
Sq Ft
Single Family
Active
Listed by
Danielle Egnoski
RE/MAX Realty Professionals
864-241-8200
Last updated:
September 20, 2025, 02:35 PM
MLS#
20289793
Source:
SC AAR
About This Home
Home Facts
Single Family
1 Bath
2 Bedrooms
Built in 2017
Price Summary
280,000
$430 per Sq. Ft.
MLS #:
20289793
Last Updated:
September 20, 2025, 02:35 PM
Added:
3 month(s) ago
Rooms & Interior
Bedrooms
Total Bedrooms:
2
Bathrooms
Total Bathrooms:
1
Full Bathrooms:
1
Interior
Living Area:
650 Sq. Ft.
Structure
Structure
Building Area:
650 Sq. Ft.
Year Built:
2017
Finances & Disclosures
Price:
$280,000
Price per Sq. Ft:
$430 per Sq. Ft.
Contact an Agent
Yes, I would like more information from Coldwell Banker. Please use and/or share my information with a Coldwell Banker agent to contact me about my real estate needs.
By clicking Contact I agree a Coldwell Banker Agent may contact me by phone or text message including by automated means and prerecorded messages about real estate services, and that I can access real estate services without providing my phone number. I acknowledge that I have read and agree to the Terms of Use and Privacy Notice.
Contact an Agent
Yes, I would like more information from Coldwell Banker. Please use and/or share my information with a Coldwell Banker agent to contact me about my real estate needs.
By clicking Contact I agree a Coldwell Banker Agent may contact me by phone or text message including by automated means and prerecorded messages about real estate services, and that I can access real estate services without providing my phone number. I acknowledge that I have read and agree to the Terms of Use and Privacy Notice.