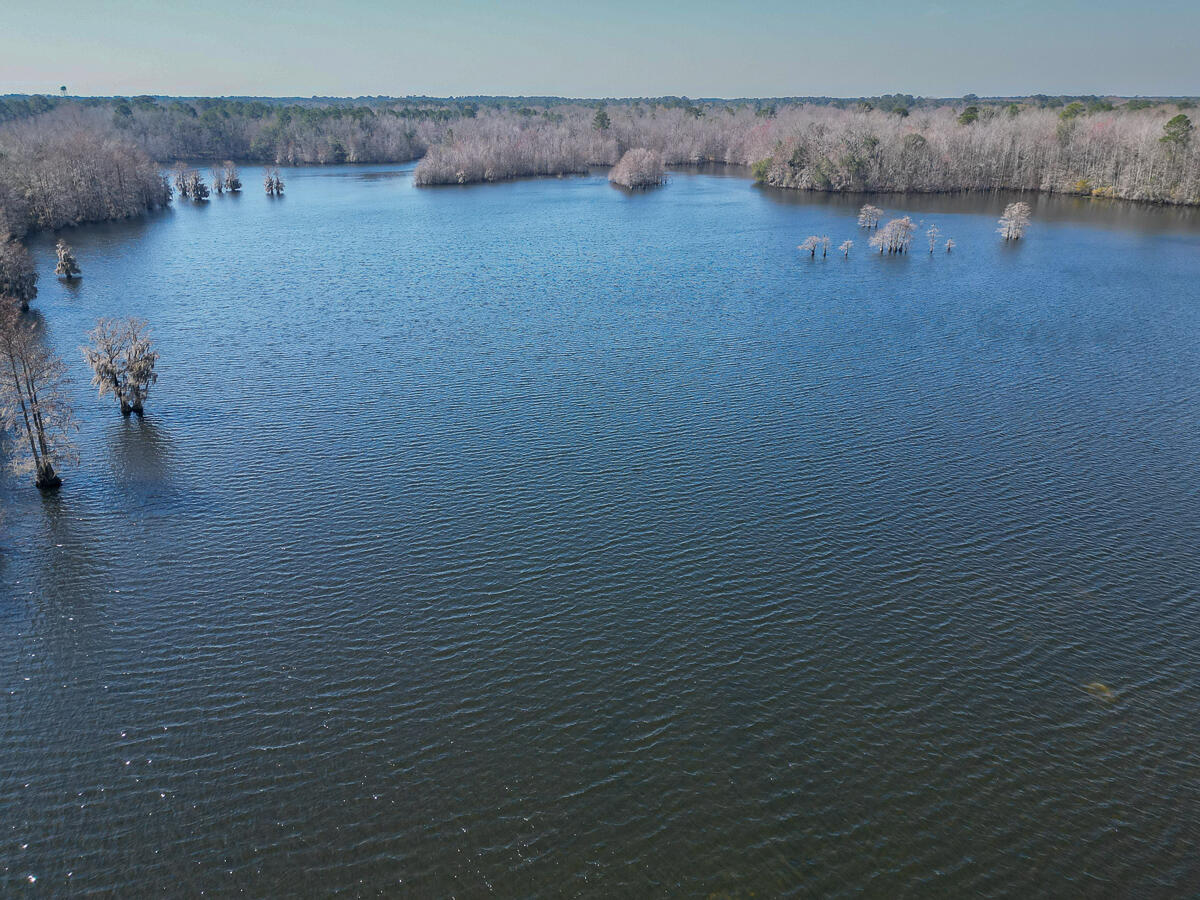


586 Belvedere Drive, Eutawville, SC 29048
$669,700
4
Beds
2
Baths
2,400
Sq Ft
Manufactured
Active
Listed by
Cj Mccormick
Agentowned Realty Co. Premier Group, Inc.
Last updated:
June 20, 2025, 07:34 PM
MLS#
25005858
Source:
SC CTAR
About This Home
Home Facts
Manufactured
2 Baths
4 Bedrooms
Built in 2020
Price Summary
669,700
$279 per Sq. Ft.
MLS #:
25005858
Last Updated:
June 20, 2025, 07:34 PM
Added:
3 month(s) ago
Rooms & Interior
Bedrooms
Total Bedrooms:
4
Bathrooms
Total Bathrooms:
2
Full Bathrooms:
2
Interior
Living Area:
2,400 Sq. Ft.
Structure
Structure
Building Area:
2,400 Sq. Ft.
Year Built:
2020
Lot
Lot Size (Sq. Ft):
95,396
Finances & Disclosures
Price:
$669,700
Price per Sq. Ft:
$279 per Sq. Ft.
Contact an Agent
Yes, I would like more information from Coldwell Banker. Please use and/or share my information with a Coldwell Banker agent to contact me about my real estate needs.
By clicking Contact I agree a Coldwell Banker Agent may contact me by phone or text message including by automated means and prerecorded messages about real estate services, and that I can access real estate services without providing my phone number. I acknowledge that I have read and agree to the Terms of Use and Privacy Notice.
Contact an Agent
Yes, I would like more information from Coldwell Banker. Please use and/or share my information with a Coldwell Banker agent to contact me about my real estate needs.
By clicking Contact I agree a Coldwell Banker Agent may contact me by phone or text message including by automated means and prerecorded messages about real estate services, and that I can access real estate services without providing my phone number. I acknowledge that I have read and agree to the Terms of Use and Privacy Notice.