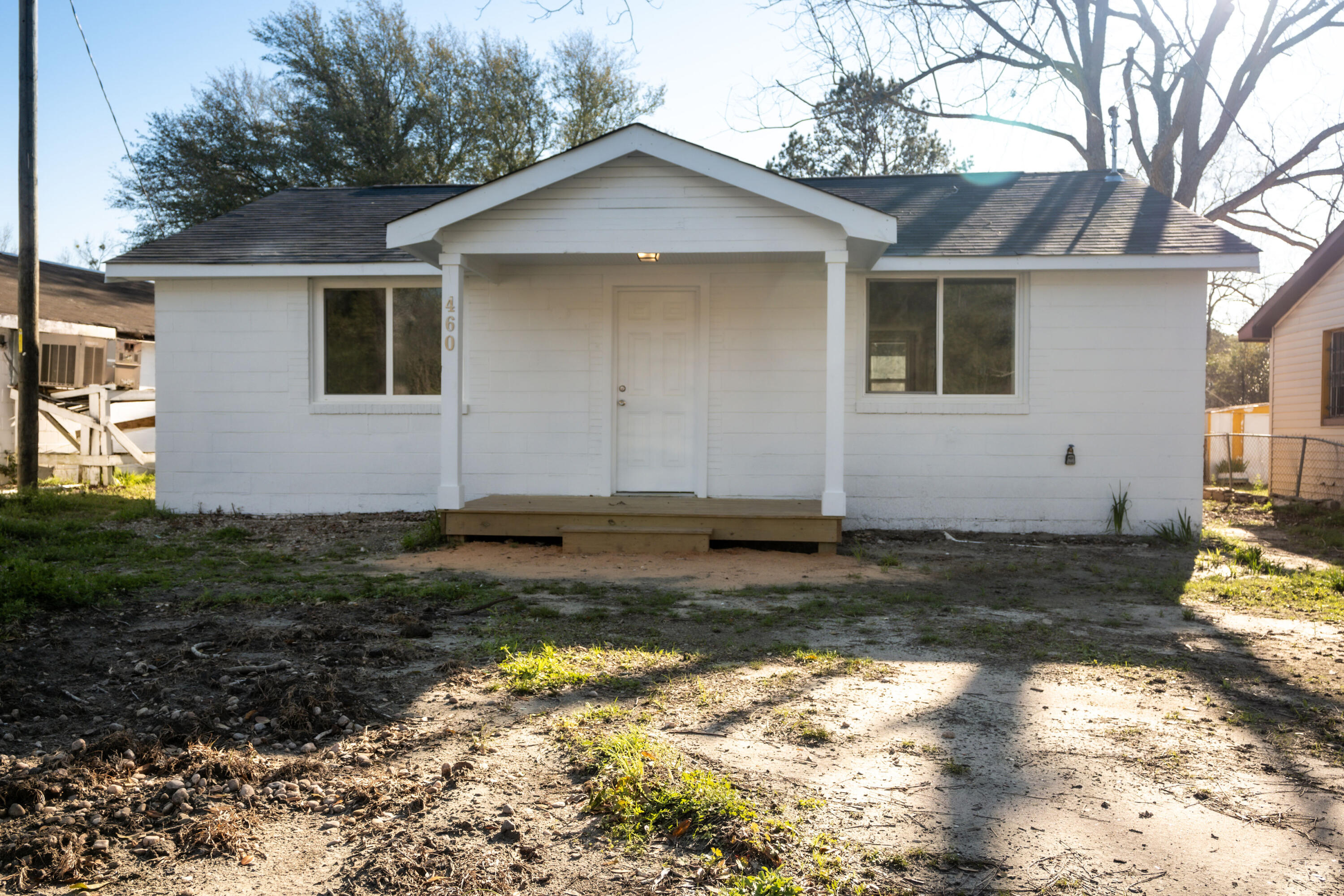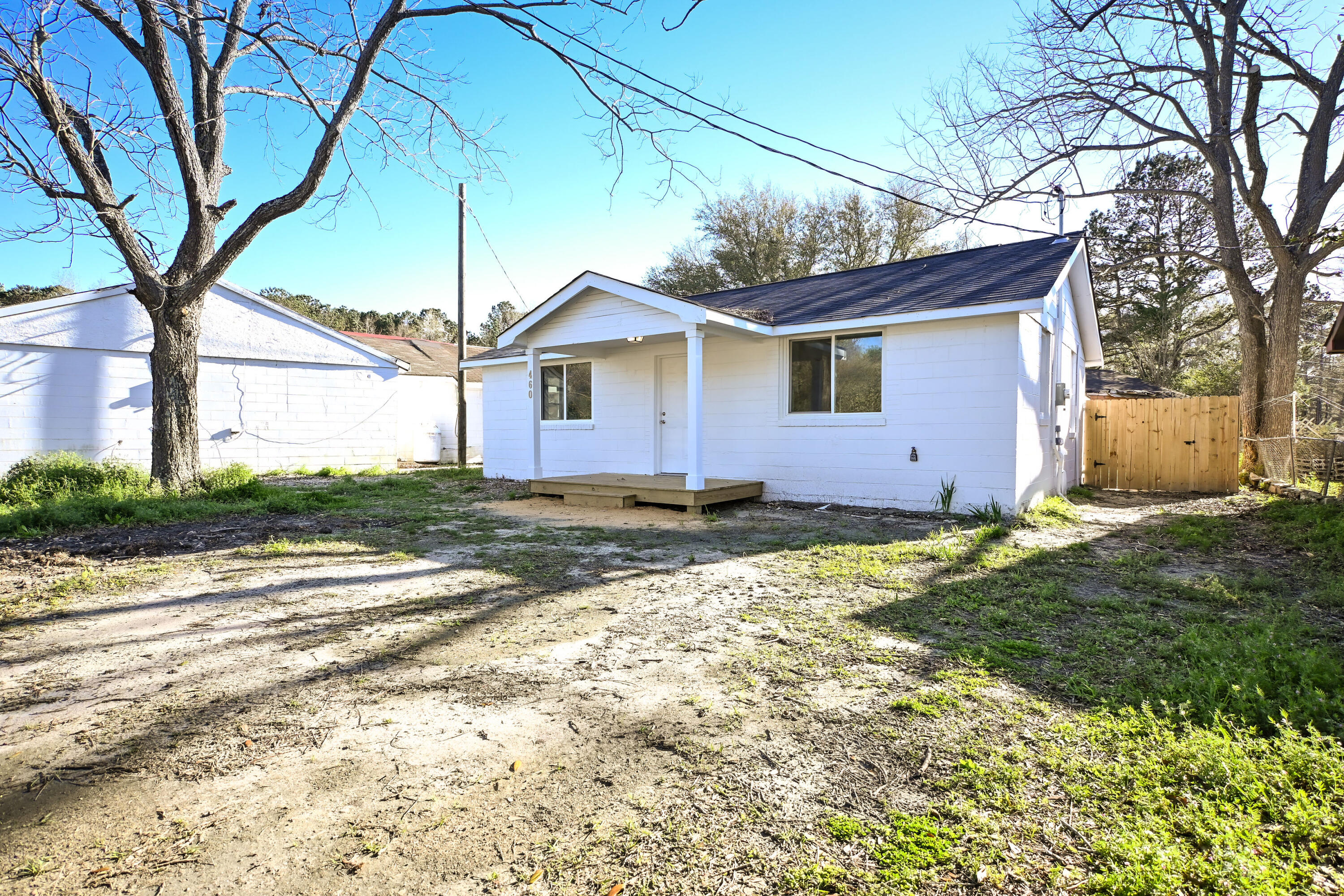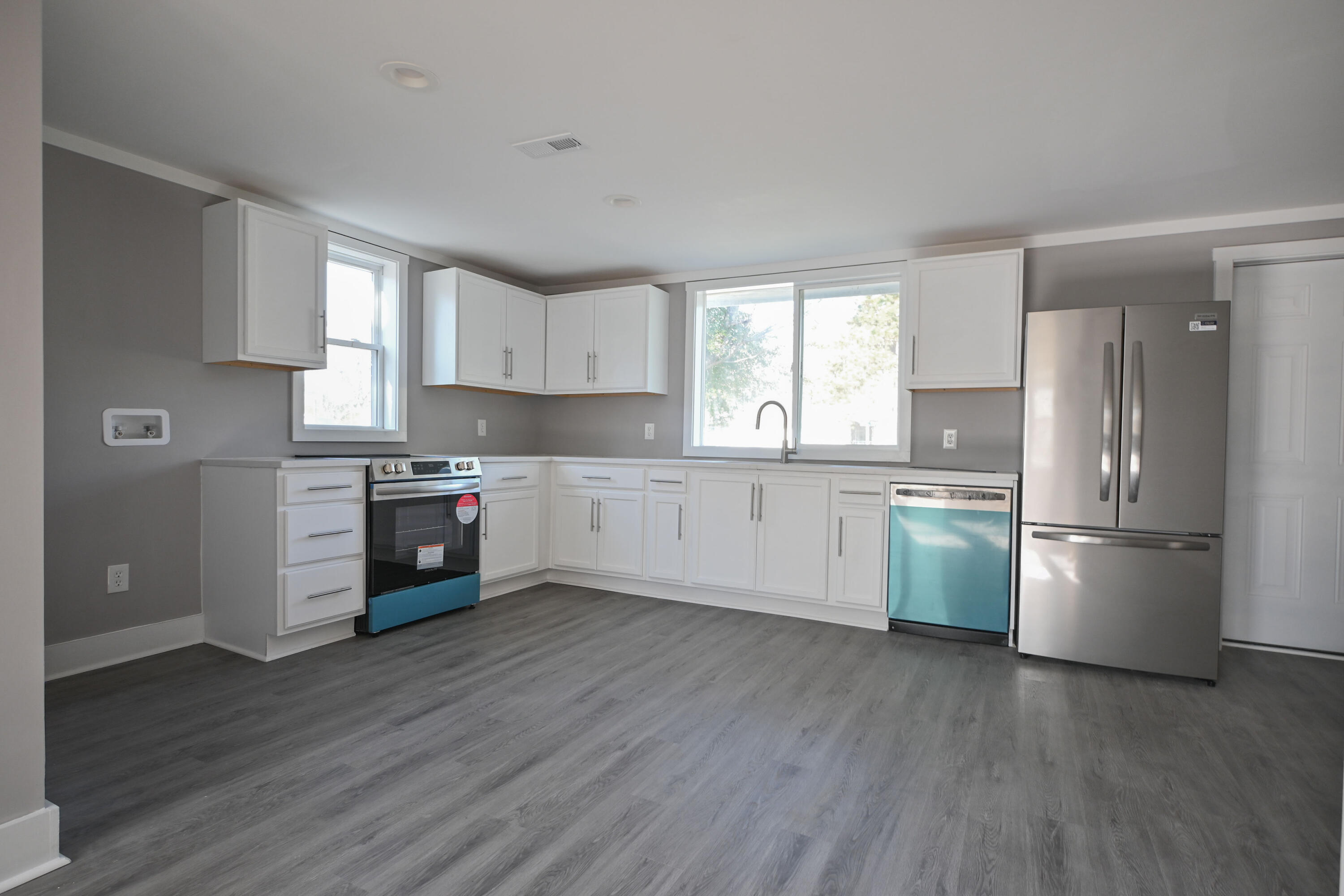


460 Bay St Street, Elloree, SC 29047
$165,000
2
Beds
1
Bath
823
Sq Ft
Single Family
Active
Listed by
Jeramiah Dempsey
Carolina One Real Estate
843-779-8660
Last updated:
April 16, 2025, 02:18 PM
MLS#
25007523
Source:
SC CTAR
About This Home
Home Facts
Single Family
1 Bath
2 Bedrooms
Built in 1969
Price Summary
165,000
$200 per Sq. Ft.
MLS #:
25007523
Last Updated:
April 16, 2025, 02:18 PM
Added:
a month ago
Rooms & Interior
Bedrooms
Total Bedrooms:
2
Bathrooms
Total Bathrooms:
1
Full Bathrooms:
1
Interior
Living Area:
823 Sq. Ft.
Structure
Structure
Architectural Style:
Ranch
Building Area:
823 Sq. Ft.
Year Built:
1969
Lot
Lot Size (Sq. Ft):
5,227
Finances & Disclosures
Price:
$165,000
Price per Sq. Ft:
$200 per Sq. Ft.
Contact an Agent
Yes, I would like more information from Coldwell Banker. Please use and/or share my information with a Coldwell Banker agent to contact me about my real estate needs.
By clicking Contact I agree a Coldwell Banker Agent may contact me by phone or text message including by automated means and prerecorded messages about real estate services, and that I can access real estate services without providing my phone number. I acknowledge that I have read and agree to the Terms of Use and Privacy Notice.
Contact an Agent
Yes, I would like more information from Coldwell Banker. Please use and/or share my information with a Coldwell Banker agent to contact me about my real estate needs.
By clicking Contact I agree a Coldwell Banker Agent may contact me by phone or text message including by automated means and prerecorded messages about real estate services, and that I can access real estate services without providing my phone number. I acknowledge that I have read and agree to the Terms of Use and Privacy Notice.