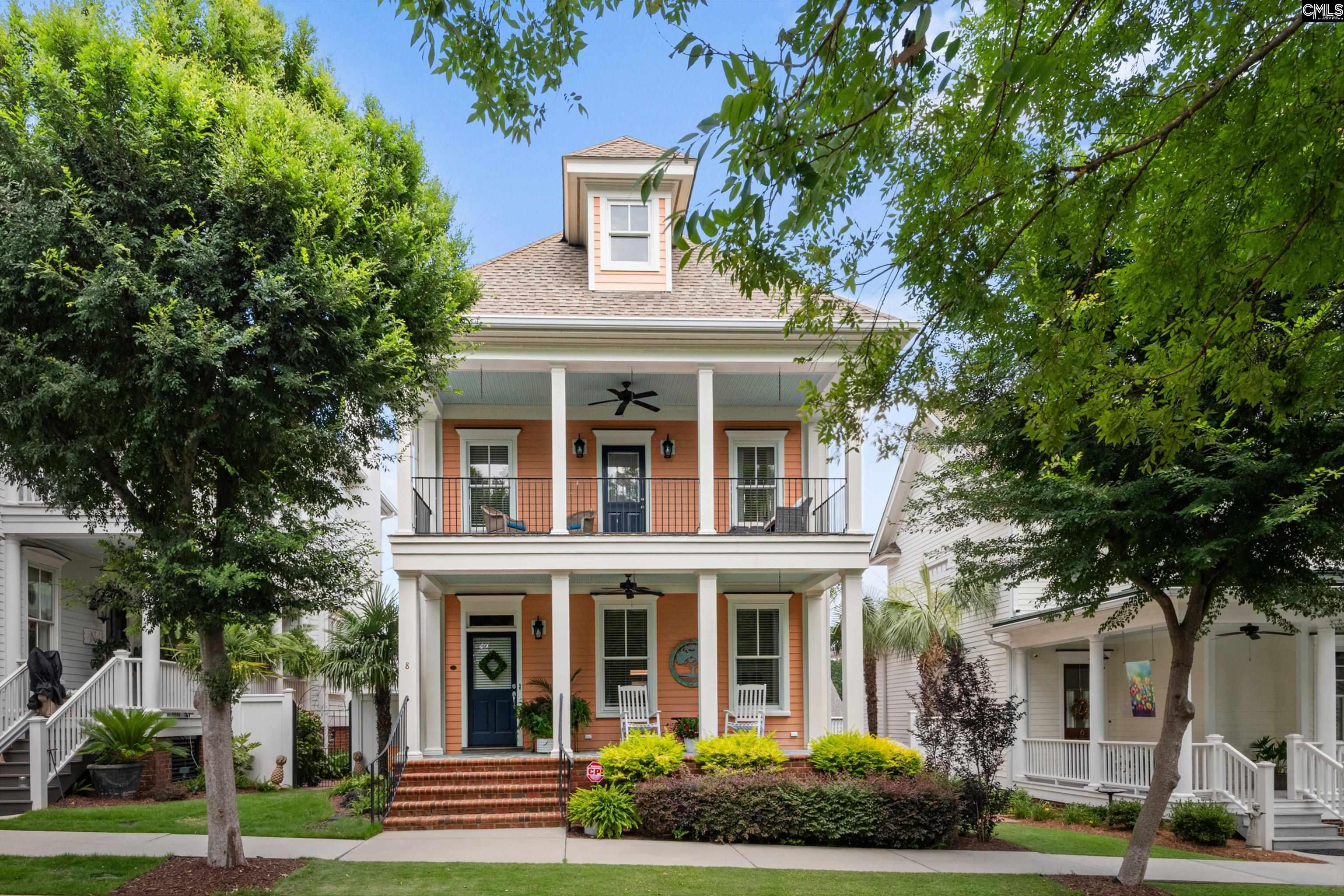


8 Gillon Lane, Elgin, SC 29045
$549,900
4
Beds
5
Baths
2,622
Sq Ft
Single Family
Active
Listed by
Steve Kozlowski
Century 21 Vanguard
Last updated:
July 16, 2025, 07:51 PM
MLS#
612261
Source:
SC CML
About This Home
Home Facts
Single Family
5 Baths
4 Bedrooms
Built in 2010
Price Summary
549,900
$209 per Sq. Ft.
MLS #:
612261
Last Updated:
July 16, 2025, 07:51 PM
Added:
14 day(s) ago
Rooms & Interior
Bedrooms
Total Bedrooms:
4
Bathrooms
Total Bathrooms:
5
Full Bathrooms:
4
Interior
Living Area:
2,622 Sq. Ft.
Structure
Structure
Architectural Style:
Charleston
Building Area:
3,150 Sq. Ft.
Year Built:
2010
Lot
Lot Size (Sq. Ft):
4,791
Finances & Disclosures
Price:
$549,900
Price per Sq. Ft:
$209 per Sq. Ft.
Contact an Agent
Yes, I would like more information from Coldwell Banker. Please use and/or share my information with a Coldwell Banker agent to contact me about my real estate needs.
By clicking Contact I agree a Coldwell Banker Agent may contact me by phone or text message including by automated means and prerecorded messages about real estate services, and that I can access real estate services without providing my phone number. I acknowledge that I have read and agree to the Terms of Use and Privacy Notice.
Contact an Agent
Yes, I would like more information from Coldwell Banker. Please use and/or share my information with a Coldwell Banker agent to contact me about my real estate needs.
By clicking Contact I agree a Coldwell Banker Agent may contact me by phone or text message including by automated means and prerecorded messages about real estate services, and that I can access real estate services without providing my phone number. I acknowledge that I have read and agree to the Terms of Use and Privacy Notice.