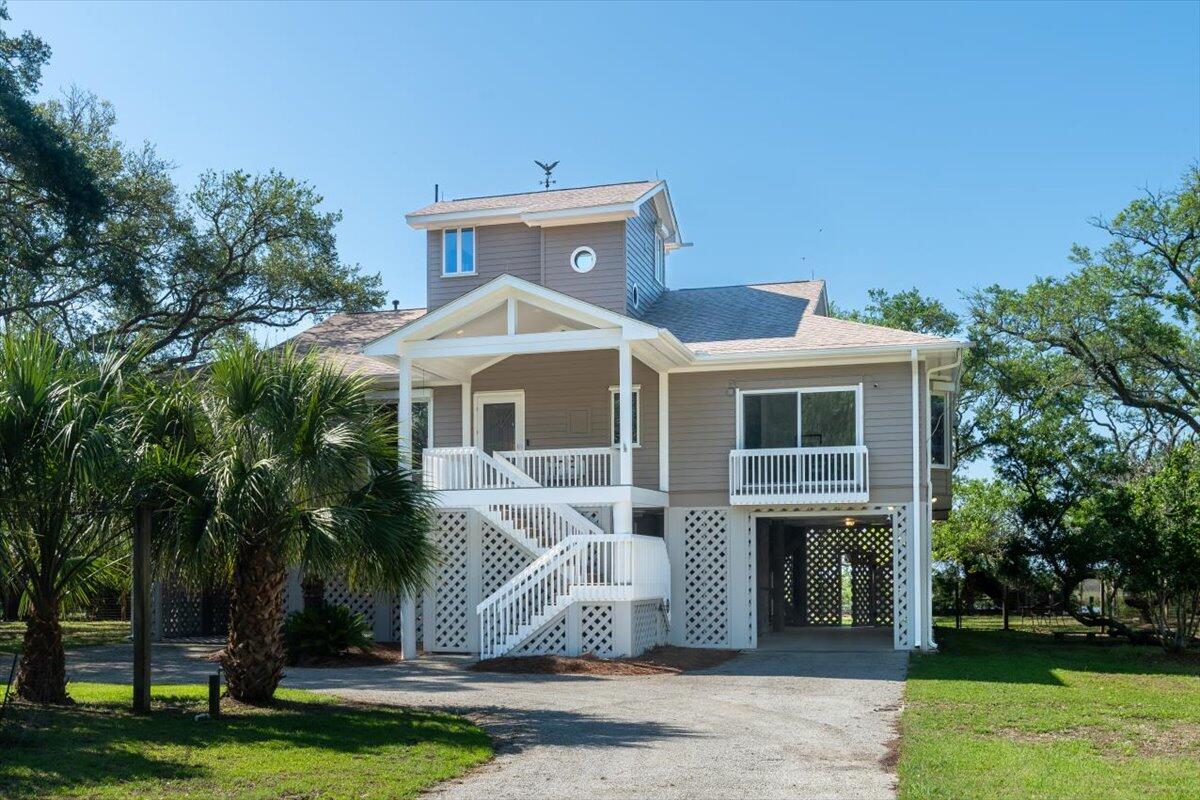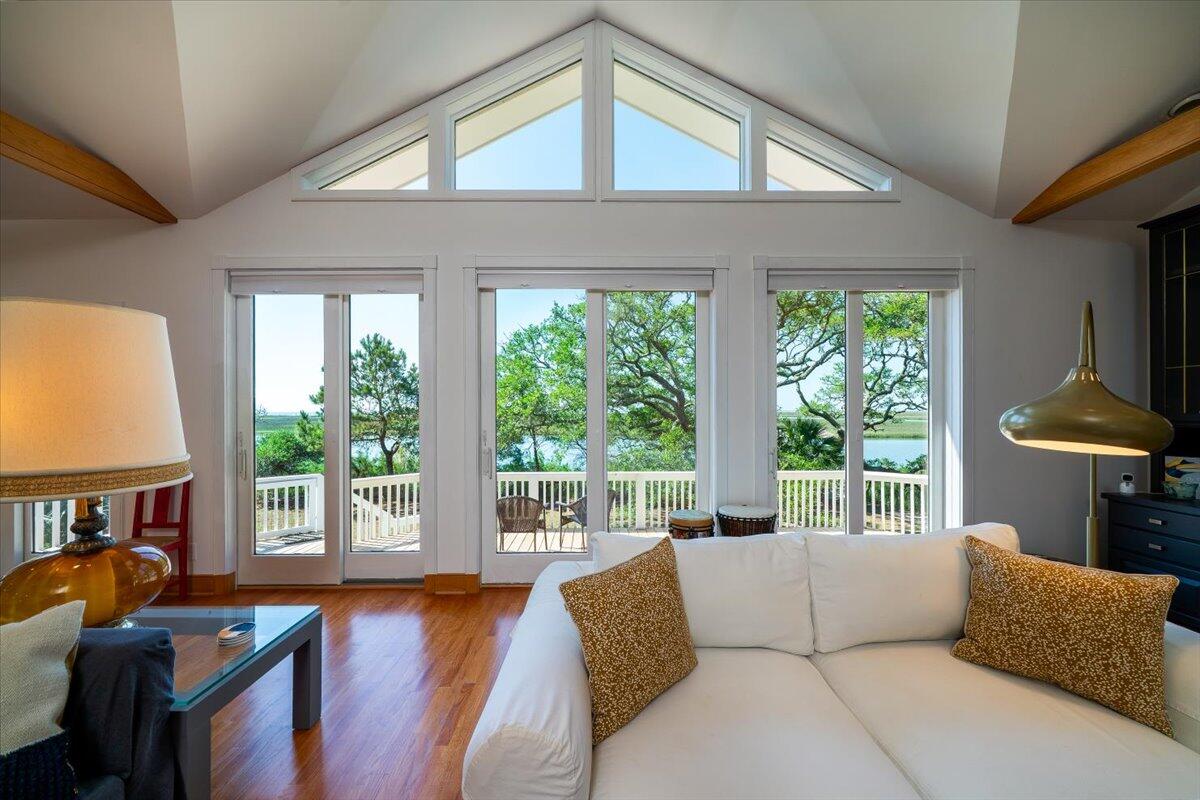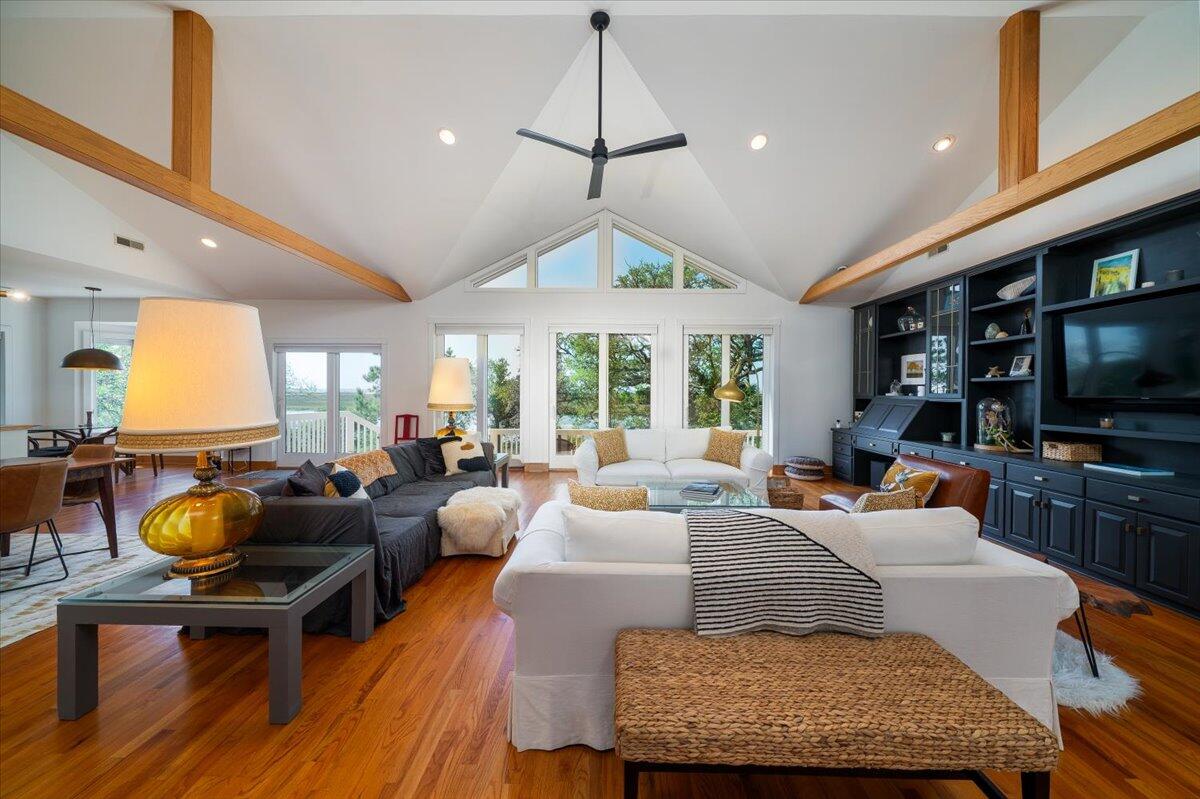


1195 Framptons Inlet Road, Edisto Island, SC 29438
$1,765,000
4
Beds
3
Baths
2,832
Sq Ft
Single Family
Pending
Listed by
Van Leer Rowe
Matt Van Bakergem
Carolina One Real Estate
843-779-8660
Last updated:
June 1, 2025, 12:59 AM
MLS#
25013741
Source:
SC CTAR
About This Home
Home Facts
Single Family
3 Baths
4 Bedrooms
Built in 1997
Price Summary
1,765,000
$623 per Sq. Ft.
MLS #:
25013741
Last Updated:
June 1, 2025, 12:59 AM
Added:
23 day(s) ago
Rooms & Interior
Bedrooms
Total Bedrooms:
4
Bathrooms
Total Bathrooms:
3
Full Bathrooms:
2
Interior
Living Area:
2,832 Sq. Ft.
Structure
Structure
Architectural Style:
Contemporary
Building Area:
2,832 Sq. Ft.
Year Built:
1997
Lot
Lot Size (Sq. Ft):
132,422
Finances & Disclosures
Price:
$1,765,000
Price per Sq. Ft:
$623 per Sq. Ft.
Contact an Agent
Yes, I would like more information from Coldwell Banker. Please use and/or share my information with a Coldwell Banker agent to contact me about my real estate needs.
By clicking Contact I agree a Coldwell Banker Agent may contact me by phone or text message including by automated means and prerecorded messages about real estate services, and that I can access real estate services without providing my phone number. I acknowledge that I have read and agree to the Terms of Use and Privacy Notice.
Contact an Agent
Yes, I would like more information from Coldwell Banker. Please use and/or share my information with a Coldwell Banker agent to contact me about my real estate needs.
By clicking Contact I agree a Coldwell Banker Agent may contact me by phone or text message including by automated means and prerecorded messages about real estate services, and that I can access real estate services without providing my phone number. I acknowledge that I have read and agree to the Terms of Use and Privacy Notice.