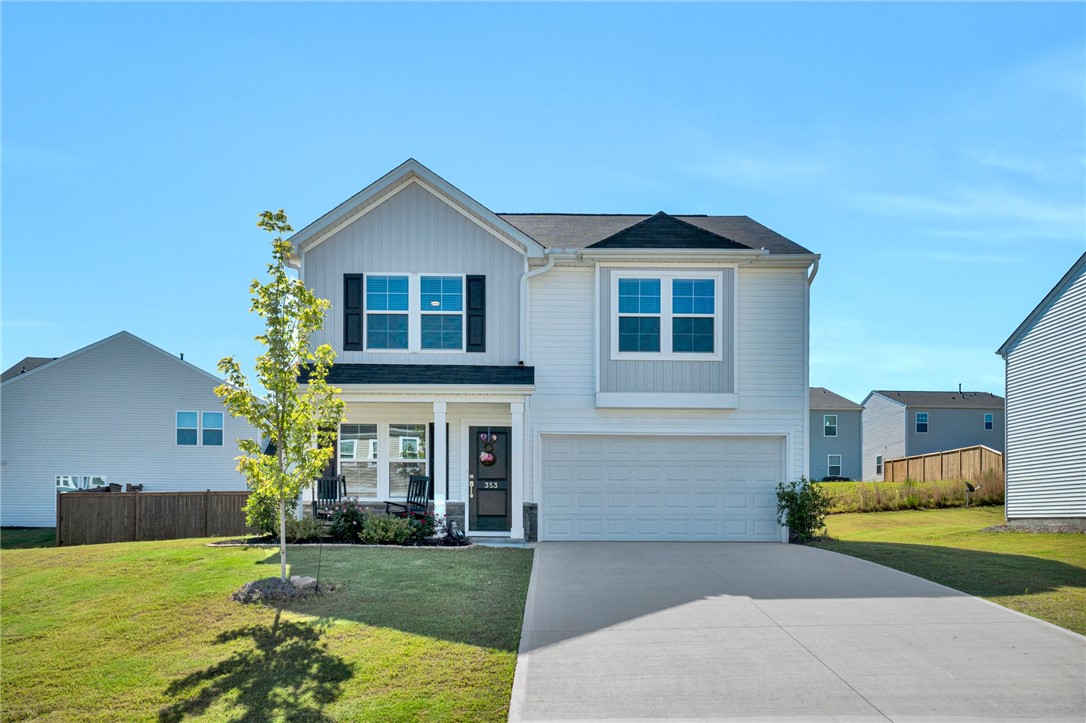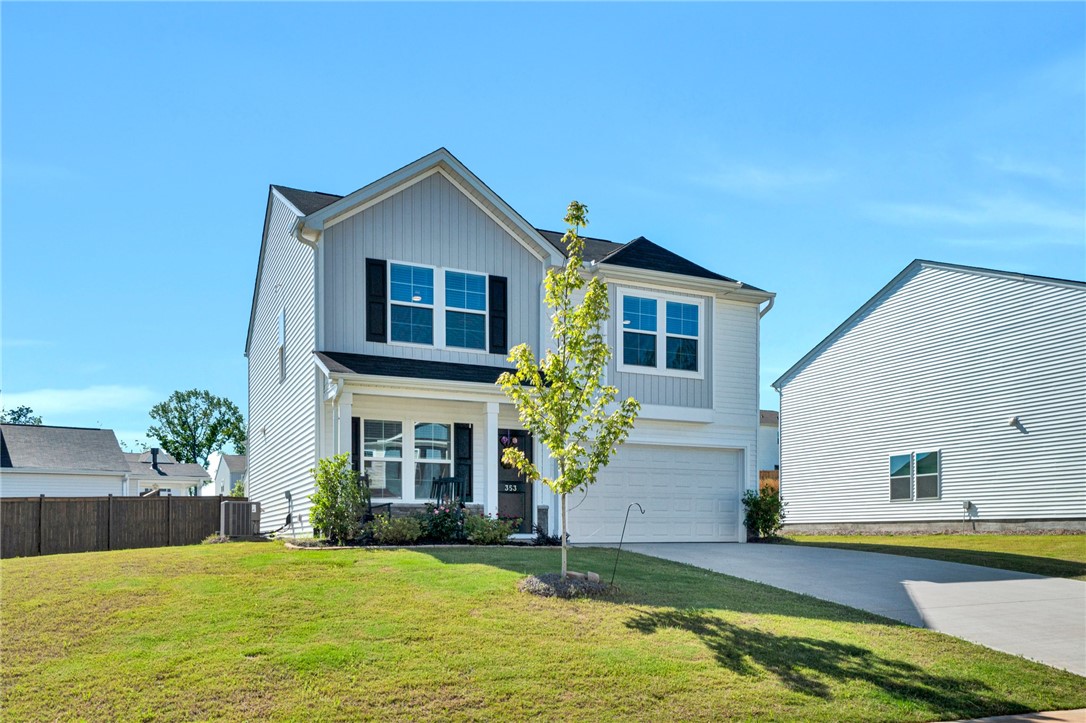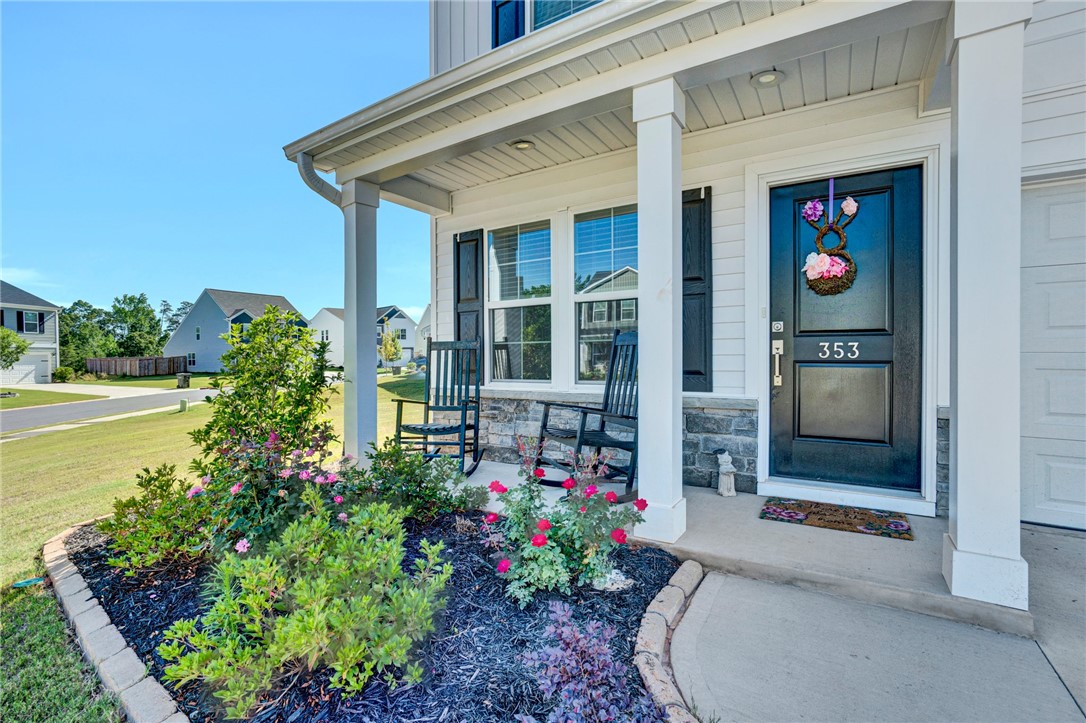


353 Anna Gray Circle, Easley, SC 29640
$339,000
4
Beds
3
Baths
1,895
Sq Ft
Single Family
Active
Listed by
Erin Parker
Bhhs C Dan Joyner - Office A
864-242-6650
Last updated:
June 18, 2025, 10:57 PM
MLS#
20289121
Source:
SC AAR
About This Home
Home Facts
Single Family
3 Baths
4 Bedrooms
Built in 2024
Price Summary
339,000
$178 per Sq. Ft.
MLS #:
20289121
Last Updated:
June 18, 2025, 10:57 PM
Added:
1 day(s) ago
Rooms & Interior
Bedrooms
Total Bedrooms:
4
Bathrooms
Total Bathrooms:
3
Full Bathrooms:
2
Interior
Living Area:
1,895 Sq. Ft.
Structure
Structure
Architectural Style:
Traditional
Building Area:
1,895 Sq. Ft.
Year Built:
2024
Lot
Lot Size (Sq. Ft):
10,890
Finances & Disclosures
Price:
$339,000
Price per Sq. Ft:
$178 per Sq. Ft.
Contact an Agent
Yes, I would like more information from Coldwell Banker. Please use and/or share my information with a Coldwell Banker agent to contact me about my real estate needs.
By clicking Contact I agree a Coldwell Banker Agent may contact me by phone or text message including by automated means and prerecorded messages about real estate services, and that I can access real estate services without providing my phone number. I acknowledge that I have read and agree to the Terms of Use and Privacy Notice.
Contact an Agent
Yes, I would like more information from Coldwell Banker. Please use and/or share my information with a Coldwell Banker agent to contact me about my real estate needs.
By clicking Contact I agree a Coldwell Banker Agent may contact me by phone or text message including by automated means and prerecorded messages about real estate services, and that I can access real estate services without providing my phone number. I acknowledge that I have read and agree to the Terms of Use and Privacy Notice.