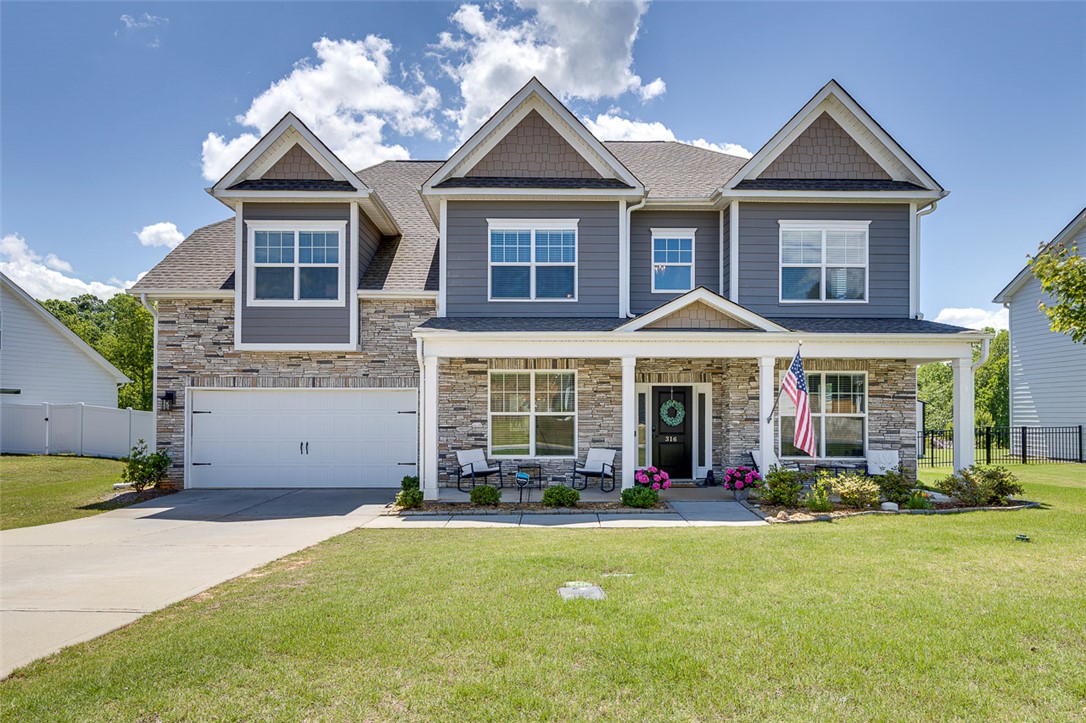Local Realty Service Provided By: Coldwell Banker Caine

316 Carriage Hill Drive, Easley, SC 29642
$570,000
5
Beds
5
Baths
4,215
Sq Ft
Single Family
Sold
Listed by
Leanne Carswell
Expert Real Estate Team
864-895-9791
MLS#
20287229
Source:
SC AAR
Sorry, we are unable to map this address
About This Home
Home Facts
Single Family
5 Baths
5 Bedrooms
Built in 2021
Price Summary
585,000
$138 per Sq. Ft.
MLS #:
20287229
Sold:
August 15, 2025
Rooms & Interior
Bedrooms
Total Bedrooms:
5
Bathrooms
Total Bathrooms:
5
Full Bathrooms:
4
Interior
Living Area:
4,215 Sq. Ft.
Structure
Structure
Architectural Style:
Traditional
Building Area:
4,215 Sq. Ft.
Year Built:
2021
Lot
Lot Size (Sq. Ft):
10,454
Finances & Disclosures
Price:
$585,000
Price per Sq. Ft:
$138 per Sq. Ft.
Source:SC AAR
The information being provided by Western Upstate Association of Realtors is for the consumer’s personal, non-commercial use and may not be used for any purpose other than to identify prospective properties consumers may be interested in purchasing. The information is deemed reliable but not guaranteed and should therefore be independently verified. © 2025 Western Upstate Association of Realtors All rights reserved.