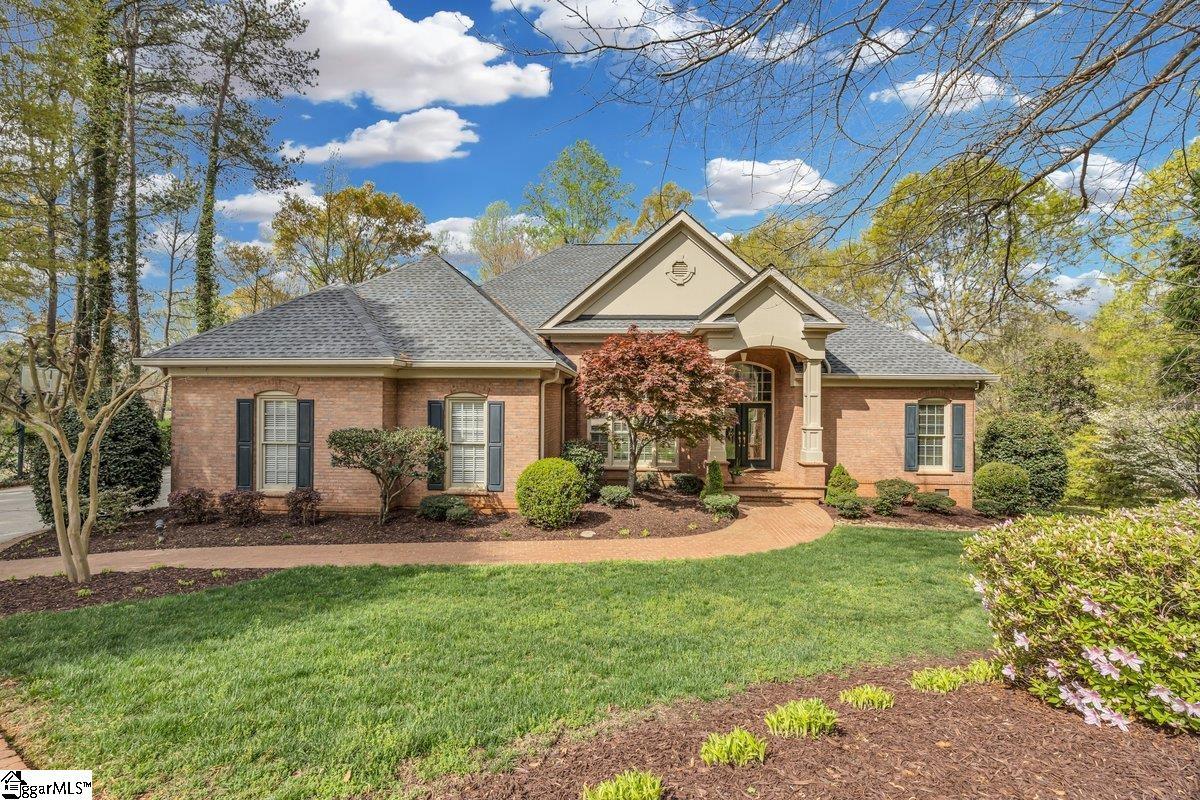Welcome to picturesque living at Smithfields. This stately traditional home with circular driveway defines curb appeal and welcomes you inside with an impressive foyer, gleaming hardwoods, and breathtaking long range fairway and pond views. Terrific floorplan provides great separation of living spaces while maintaining simultaneous flow. You will love the volume of the great room with its high ceilings, gas log fireplace, and convenient position adjacent to the kitchen and rear deck. Entertaining is a delight with the spacious kitchen featuring center island, granite countertops, gas cooktop, and tons of cabinet space all while being steps from the formal dining room and breakfast area. Primary bedroom on main level is a true sanctuary with its abundance of square footage, ensuite full bathroom with standup shower and separate garden tub, walk-in custom closet, and direct access to the screened porch. On the opposite side, you will find a similarly impressive 2nd primary suite with cathedral ceiling and full bath also with direct access to the rear deck overlooking the golf course. Steps away is the convenient laundry room, additional full bathroom with standup shower/tub combo, and another guest bedroom that is filled with light and also makes a great home office. Living big continues as you make your way to the fully finished walkout basement. Perfect setup for a family needing their own space, a live-in relative, or for additional entertaining. Second great room with half kitchen is surrounded by windows and really captures the natural beauty of this amazing lot with direct patio access. A 4th bedroom with full bathroom is located on this level and provides unmatched versatility for a variety of uses. Exterior space speaks to the demands of today's buyer where country club living is embraced with a screened porch and massive deck with hard-piped gas grill overlooking postcard golf and pond views. 2 car side entry garage leading to the main level and side entry golf cart garage leading to the basement level take living in this location to the next level. Optional club membership puts great amenities of golf, swimming, and pickleball at your fingertips that will only continue to improve under new ownership. In a prime position within the Easley city limits, this convenient home puts you minutes from Easley shopping and dining, I-85, and downtown Greenville all while having the option of club membership. Whether you are a golfer or just want to enjoy a home in a serene setting, this turnkey property with new roof is ready to welcome you home!
