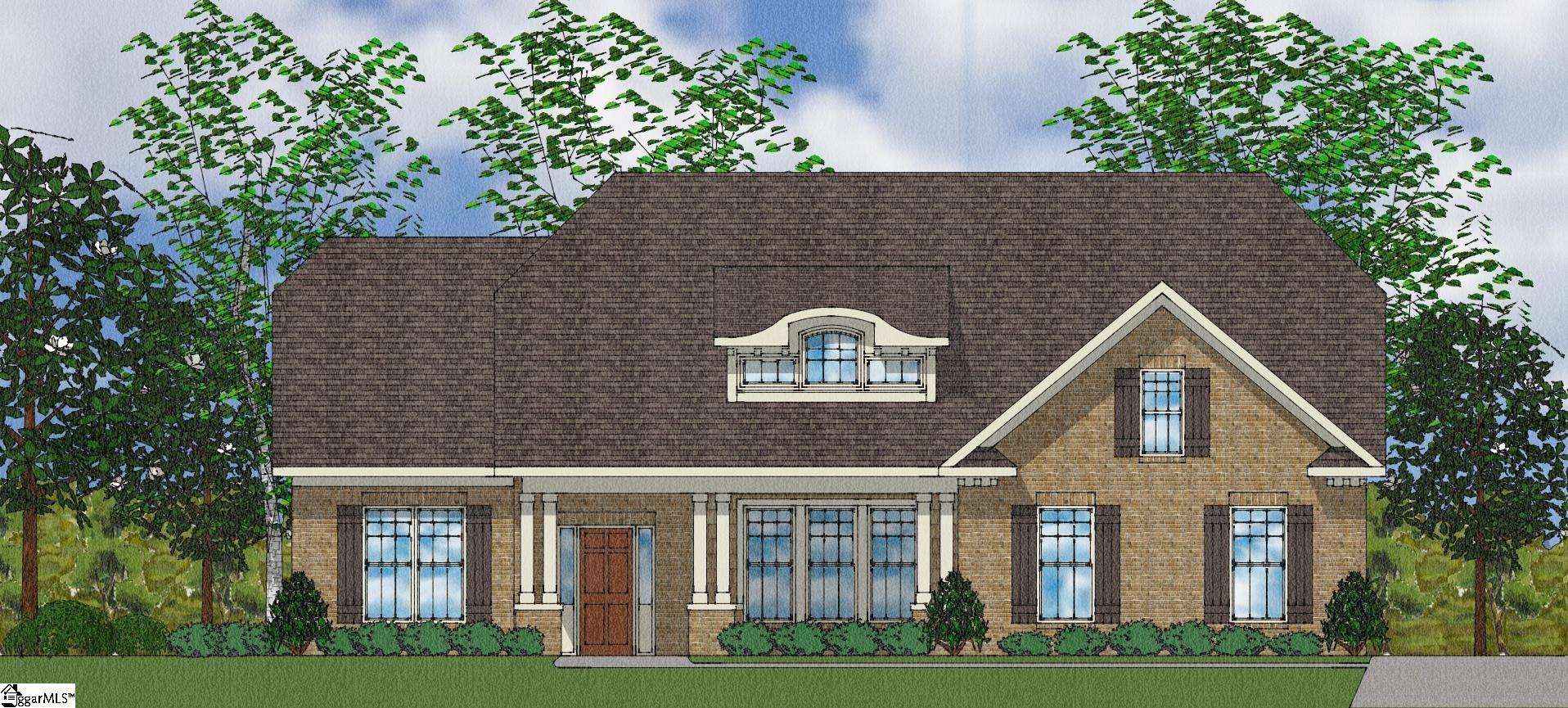Local Realty Service Provided By: Coldwell Banker Caine

110 Rickys Path, Easley, SC 29642
$799,500
5
Beds
5
Baths
3,904
Sq Ft
Single Family
Sold
Listed by
Benjamin Ruiz
Mungo Homes Properties, LLC.
864-849-8390
MLS#
1557037
Source:
SC GGAR
Sorry, we are unable to map this address
About This Home
Home Facts
Single Family
5 Baths
5 Bedrooms
Built in 2025
Price Summary
827,419
$211 per Sq. Ft.
MLS #:
1557037
Sold:
August 22, 2025
Rooms & Interior
Bedrooms
Total Bedrooms:
5
Bathrooms
Total Bathrooms:
5
Full Bathrooms:
4
Interior
Living Area:
3,904 Sq. Ft.
Structure
Structure
Architectural Style:
Contemporary, Craftsman, Ranch
Building Area:
3,904 Sq. Ft.
Year Built:
2025
Lot
Lot Size (Sq. Ft):
24,829
Finances & Disclosures
Price:
$827,419
Price per Sq. Ft:
$211 per Sq. Ft.
Source:SC GGAR
The information being provided by Greater Greenville Association Mls is for the consumer’s personal, non-commercial use and may not be used for any purpose other than to identify prospective properties consumers may be interested in purchasing. The information is deemed reliable but not guaranteed and should therefore be independently verified. © 2025 Greater Greenville Association Mls All rights reserved.