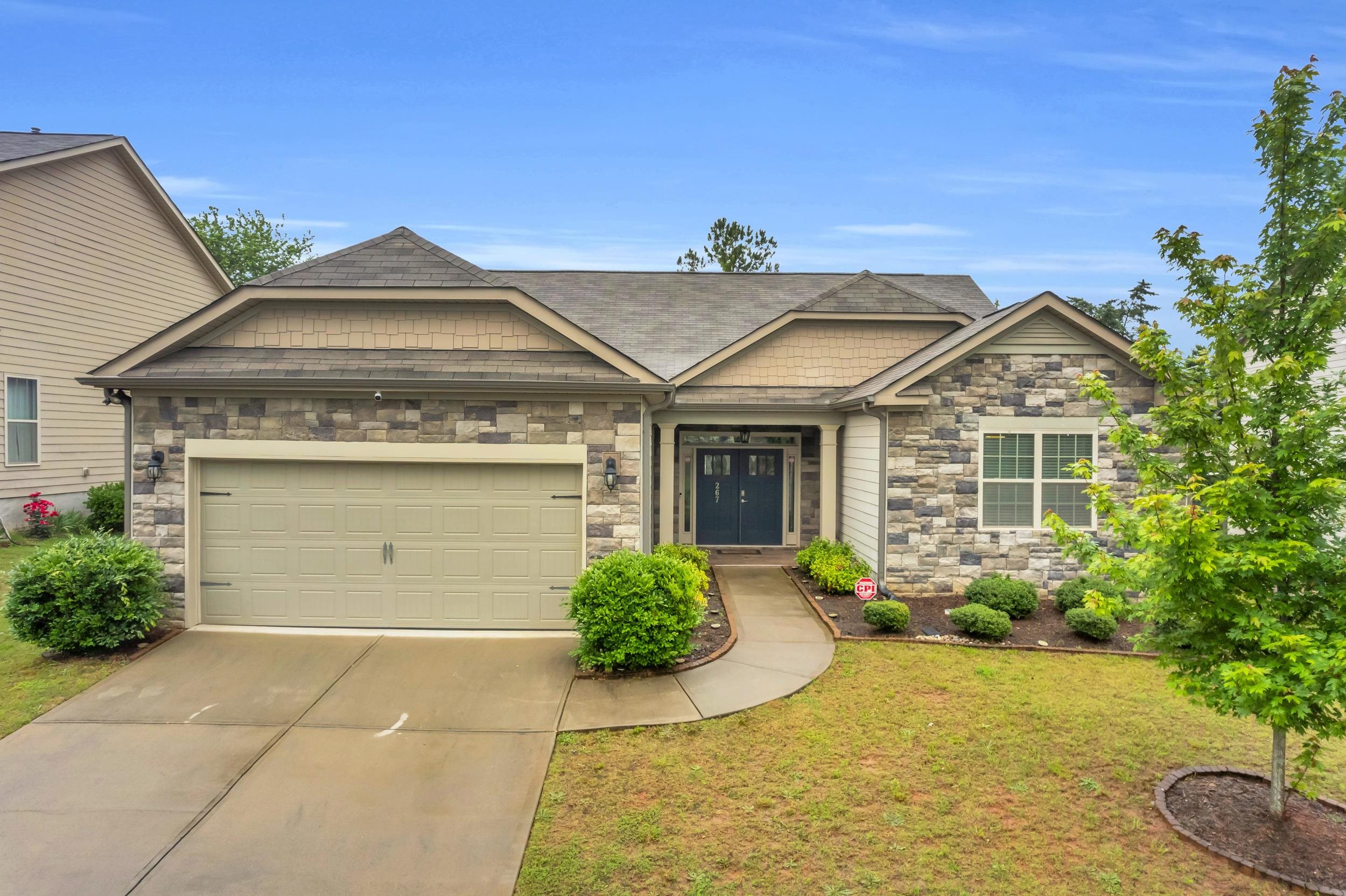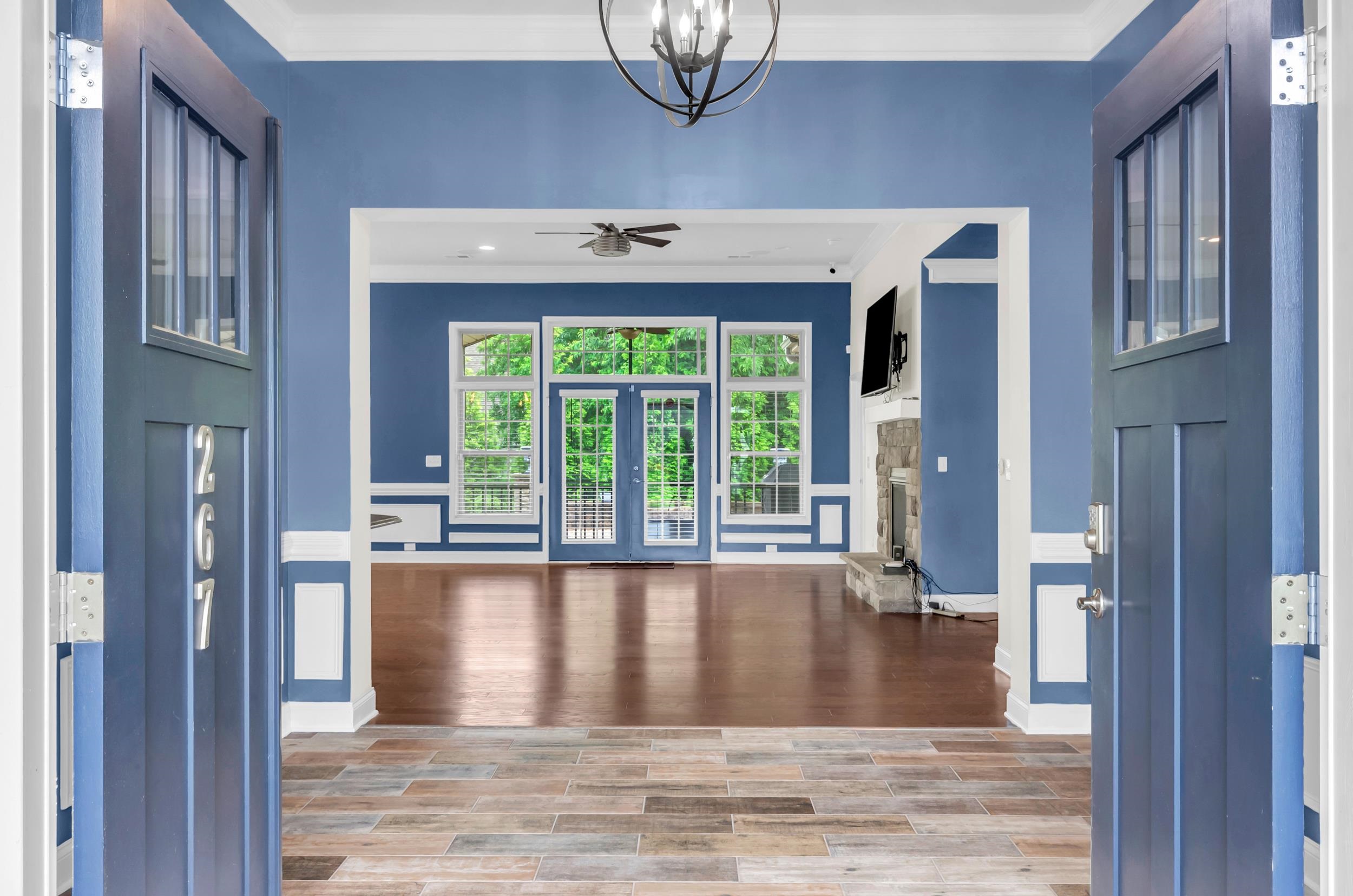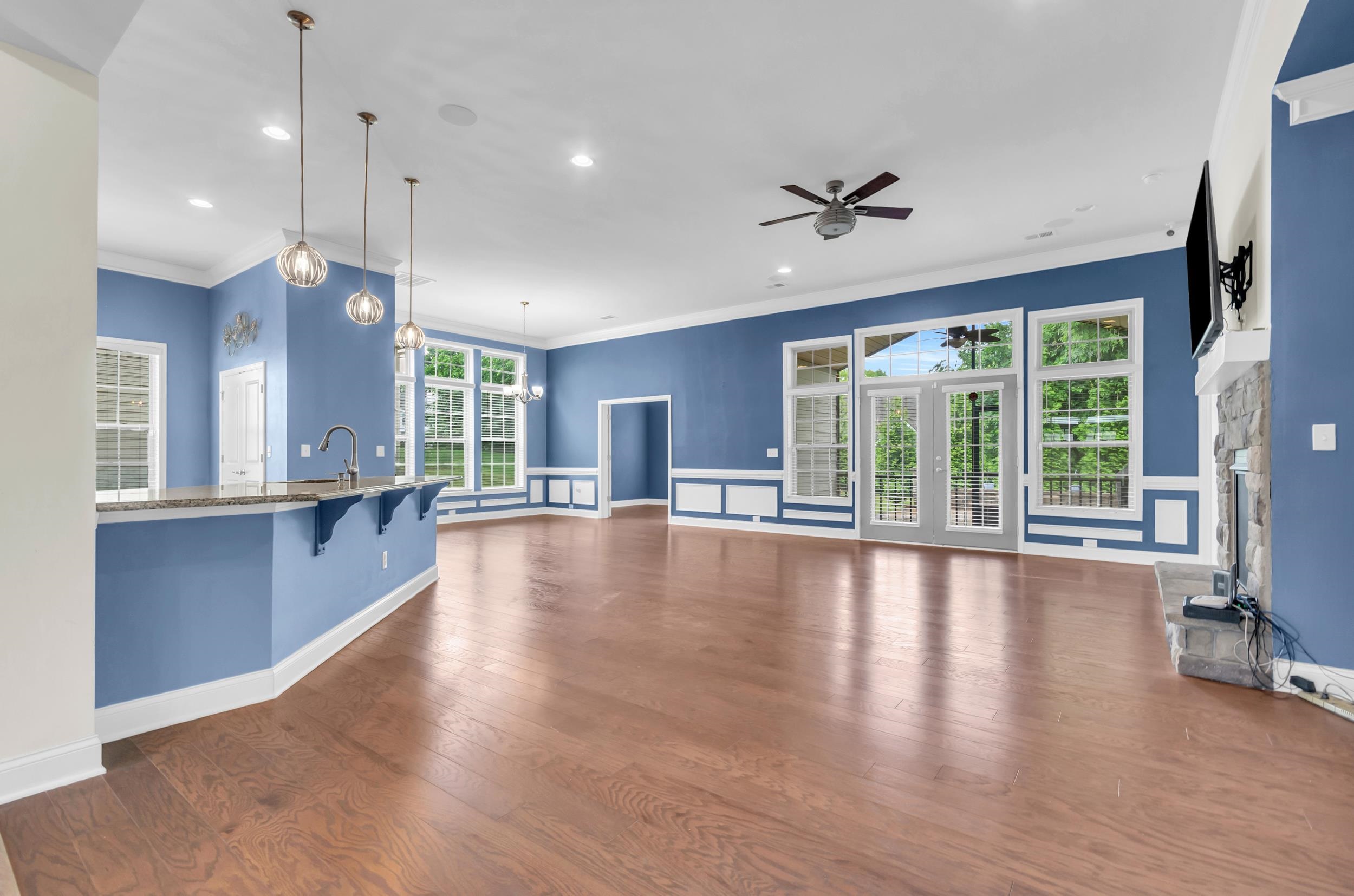


267 Santa Ana Way, Duncan, SC 29334
$410,000
3
Beds
2
Baths
2,331
Sq Ft
Single Family
Active
Listed by
Tracie Shields
Distinguished Realty Of Sc
864-818-7653
Last updated:
May 22, 2025, 09:52 PM
MLS#
324264
Source:
SC SMLS
About This Home
Home Facts
Single Family
2 Baths
3 Bedrooms
Built in 2019
Price Summary
410,000
$175 per Sq. Ft.
MLS #:
324264
Last Updated:
May 22, 2025, 09:52 PM
Added:
9 day(s) ago
Rooms & Interior
Bedrooms
Total Bedrooms:
3
Bathrooms
Total Bathrooms:
2
Full Bathrooms:
2
Interior
Living Area:
2,331 Sq. Ft.
Structure
Structure
Architectural Style:
Craftsman, Ranch
Building Area:
2,331 Sq. Ft.
Year Built:
2019
Lot
Lot Size (Sq. Ft):
8,276
Finances & Disclosures
Price:
$410,000
Price per Sq. Ft:
$175 per Sq. Ft.
Contact an Agent
Yes, I would like more information from Coldwell Banker. Please use and/or share my information with a Coldwell Banker agent to contact me about my real estate needs.
By clicking Contact I agree a Coldwell Banker Agent may contact me by phone or text message including by automated means and prerecorded messages about real estate services, and that I can access real estate services without providing my phone number. I acknowledge that I have read and agree to the Terms of Use and Privacy Notice.
Contact an Agent
Yes, I would like more information from Coldwell Banker. Please use and/or share my information with a Coldwell Banker agent to contact me about my real estate needs.
By clicking Contact I agree a Coldwell Banker Agent may contact me by phone or text message including by automated means and prerecorded messages about real estate services, and that I can access real estate services without providing my phone number. I acknowledge that I have read and agree to the Terms of Use and Privacy Notice.