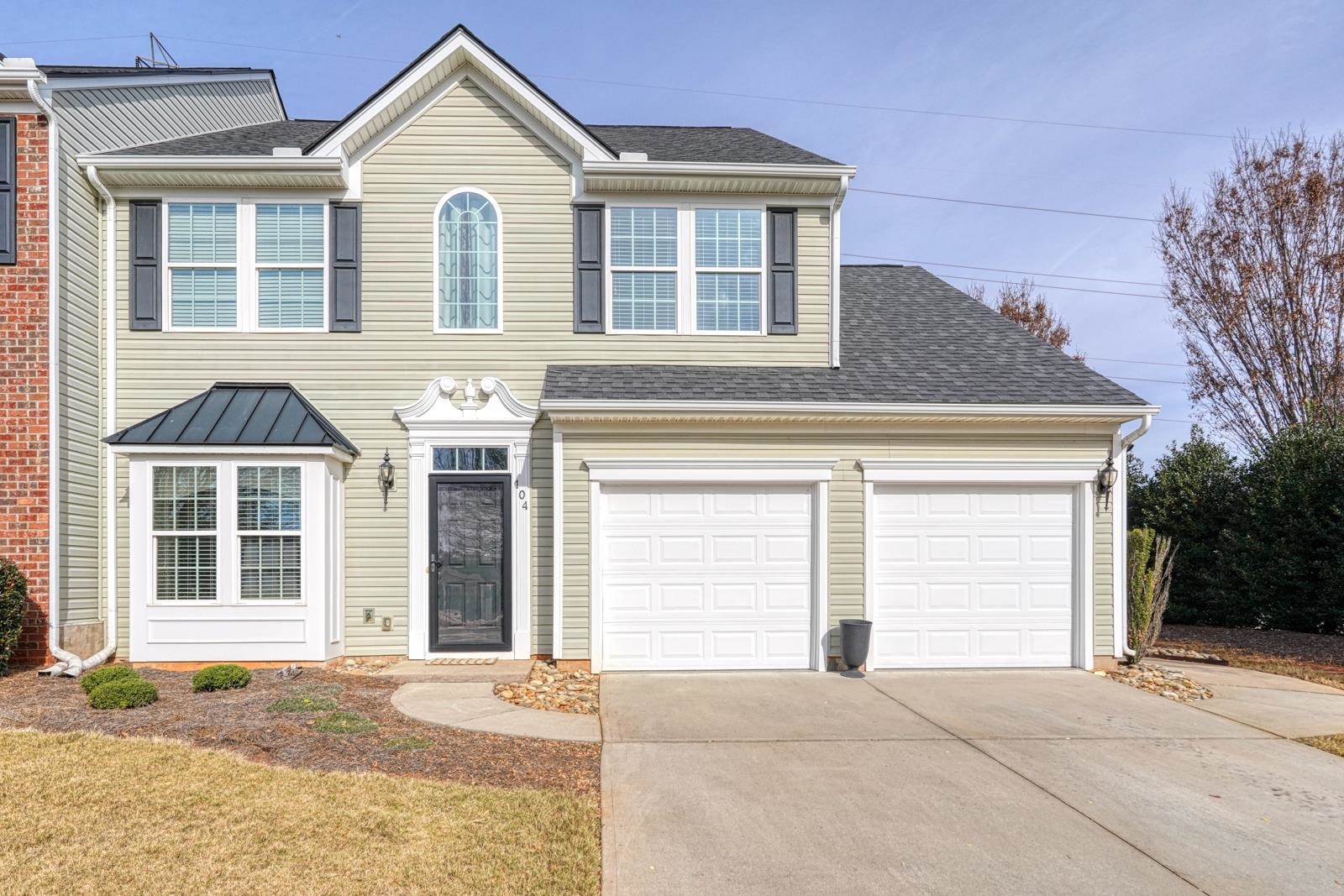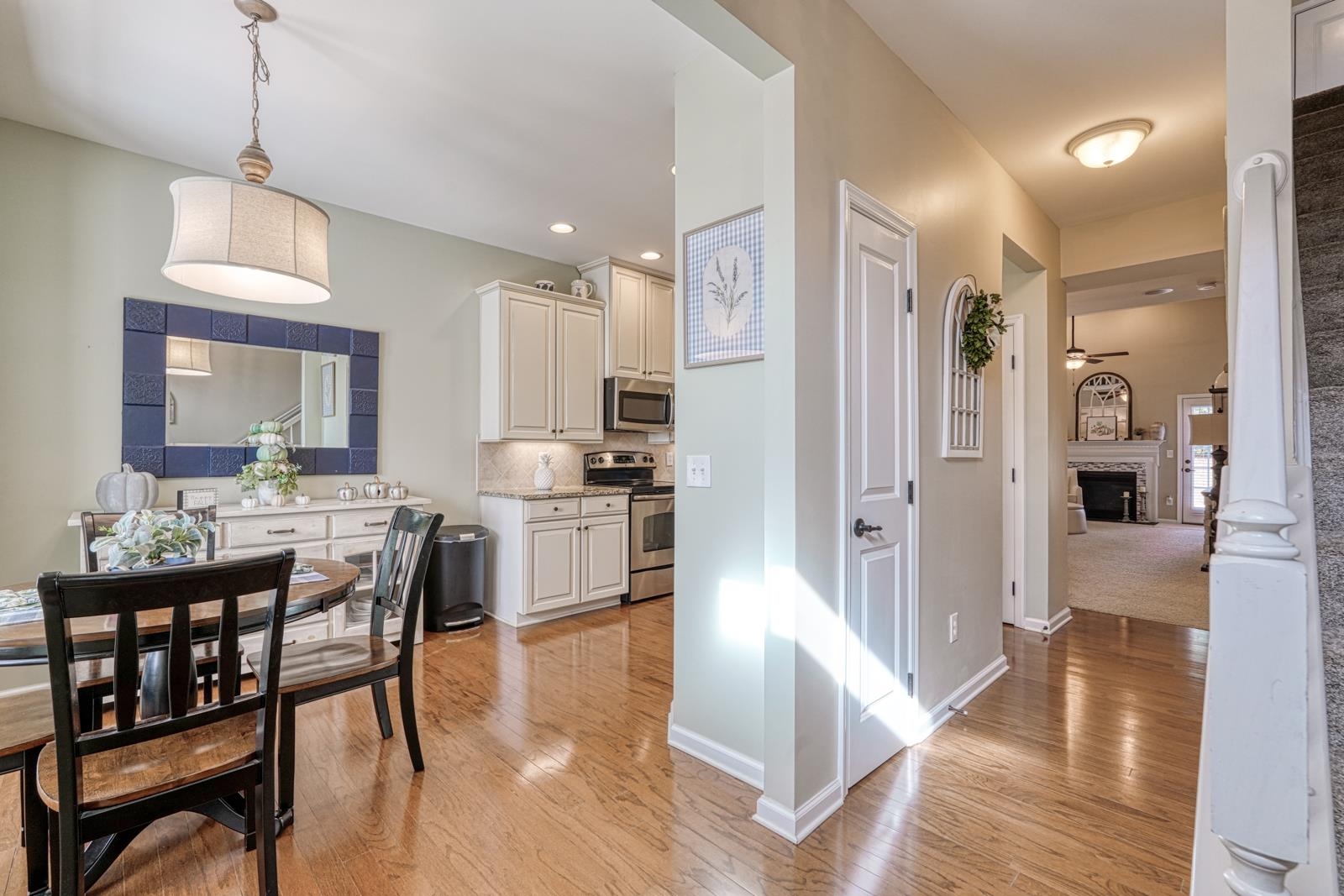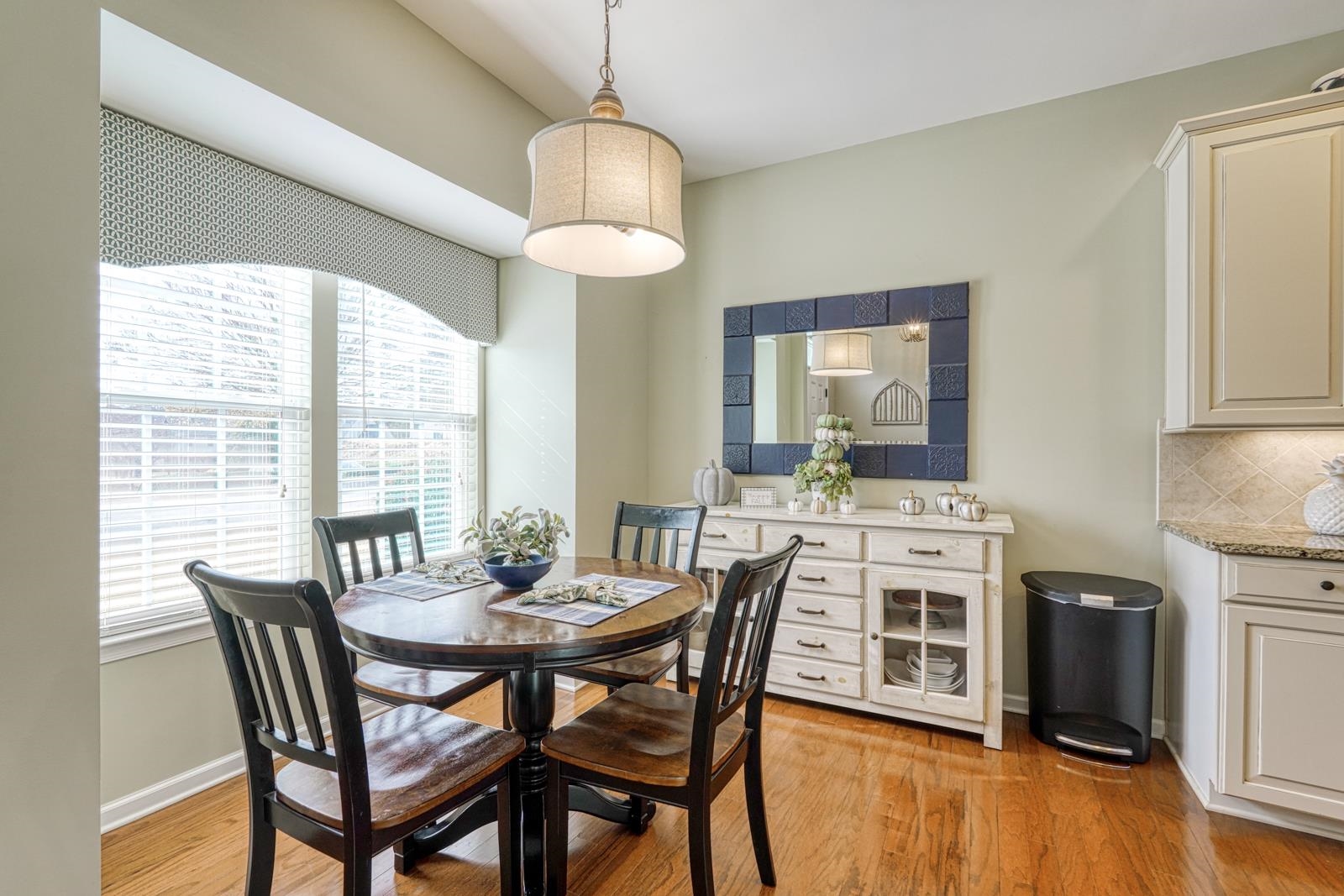


104 W Stableford Dr, Duncan, SC 29334
$312,000
3
Beds
3
Baths
2,116
Sq Ft
Townhouse
Active
Listed by
Christine Thomas
Premier Real Estate LLC.
734-320-1975
Last updated:
November 27, 2025, 03:55 PM
MLS#
331070
Source:
SC SMLS
About This Home
Home Facts
Townhouse
3 Baths
3 Bedrooms
Built in 2013
Price Summary
312,000
$147 per Sq. Ft.
MLS #:
331070
Last Updated:
November 27, 2025, 03:55 PM
Added:
8 day(s) ago
Rooms & Interior
Bedrooms
Total Bedrooms:
3
Bathrooms
Total Bathrooms:
3
Full Bathrooms:
2
Interior
Living Area:
2,116 Sq. Ft.
Structure
Structure
Building Area:
2,116 Sq. Ft.
Year Built:
2013
Finances & Disclosures
Price:
$312,000
Price per Sq. Ft:
$147 per Sq. Ft.
Contact an Agent
Yes, I would like more information from Coldwell Banker. Please use and/or share my information with a Coldwell Banker agent to contact me about my real estate needs.
By clicking Contact I agree a Coldwell Banker Agent may contact me by phone or text message including by automated means and prerecorded messages about real estate services, and that I can access real estate services without providing my phone number. I acknowledge that I have read and agree to the Terms of Use and Privacy Notice.
Contact an Agent
Yes, I would like more information from Coldwell Banker. Please use and/or share my information with a Coldwell Banker agent to contact me about my real estate needs.
By clicking Contact I agree a Coldwell Banker Agent may contact me by phone or text message including by automated means and prerecorded messages about real estate services, and that I can access real estate services without providing my phone number. I acknowledge that I have read and agree to the Terms of Use and Privacy Notice.