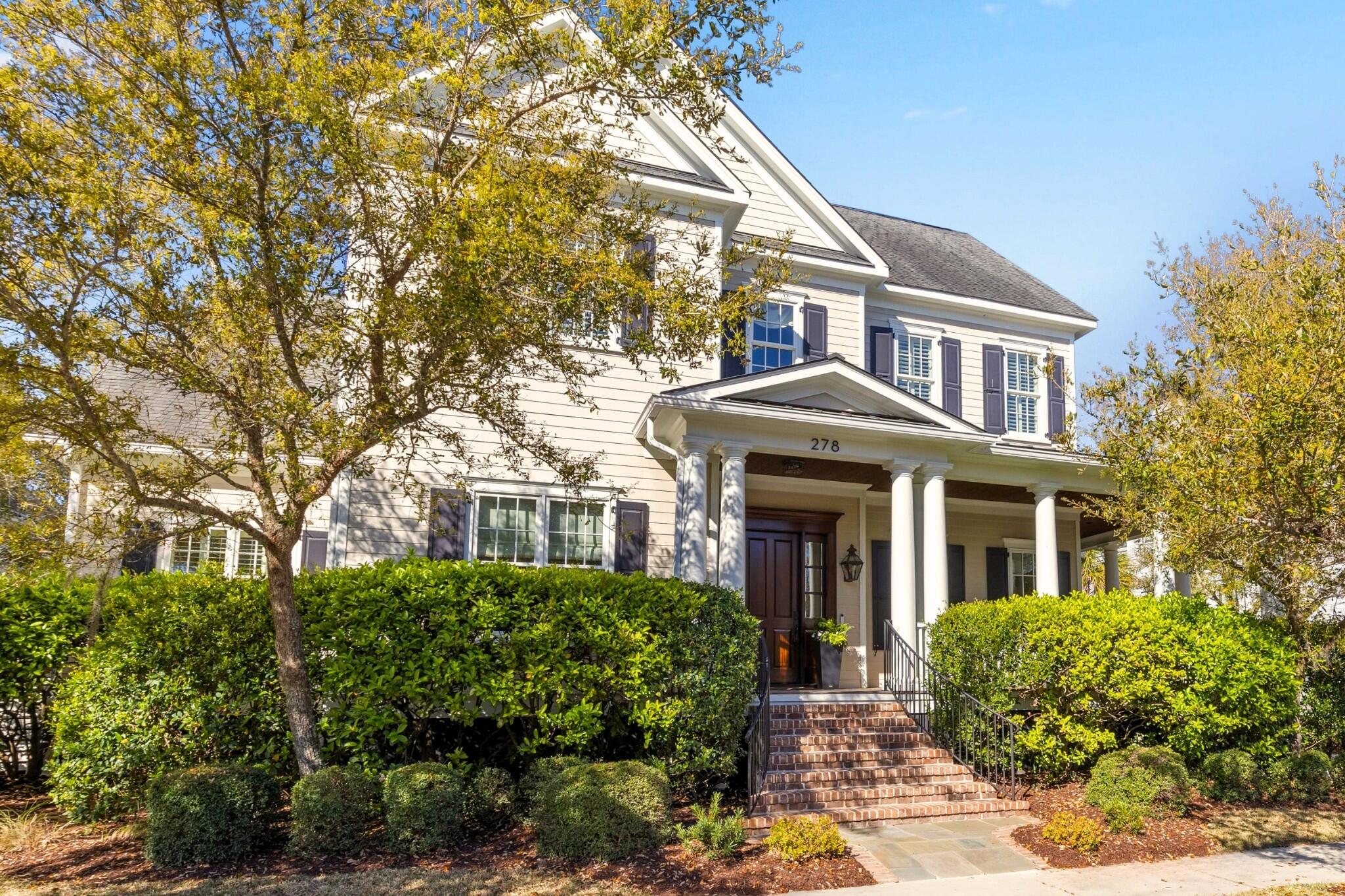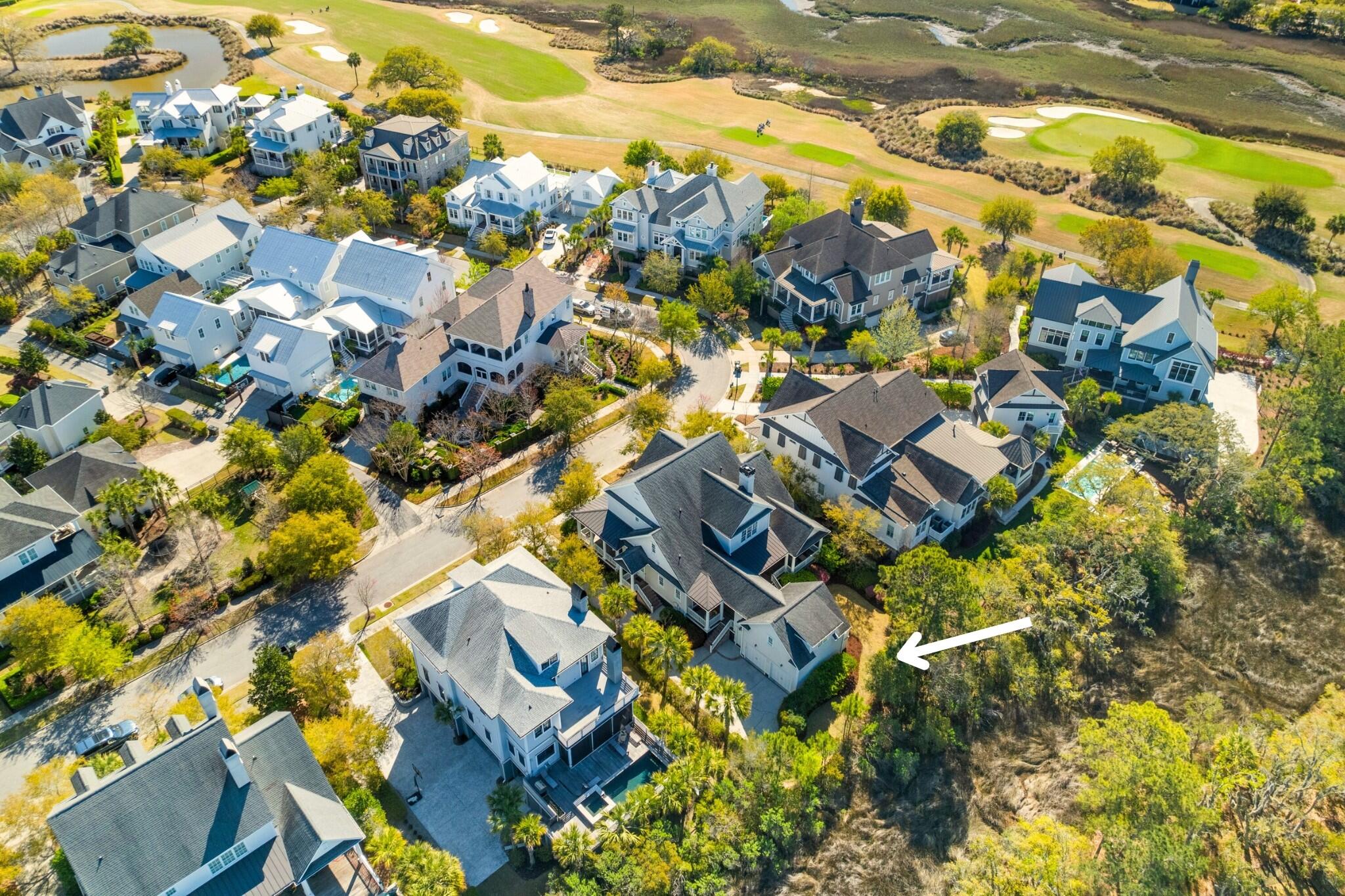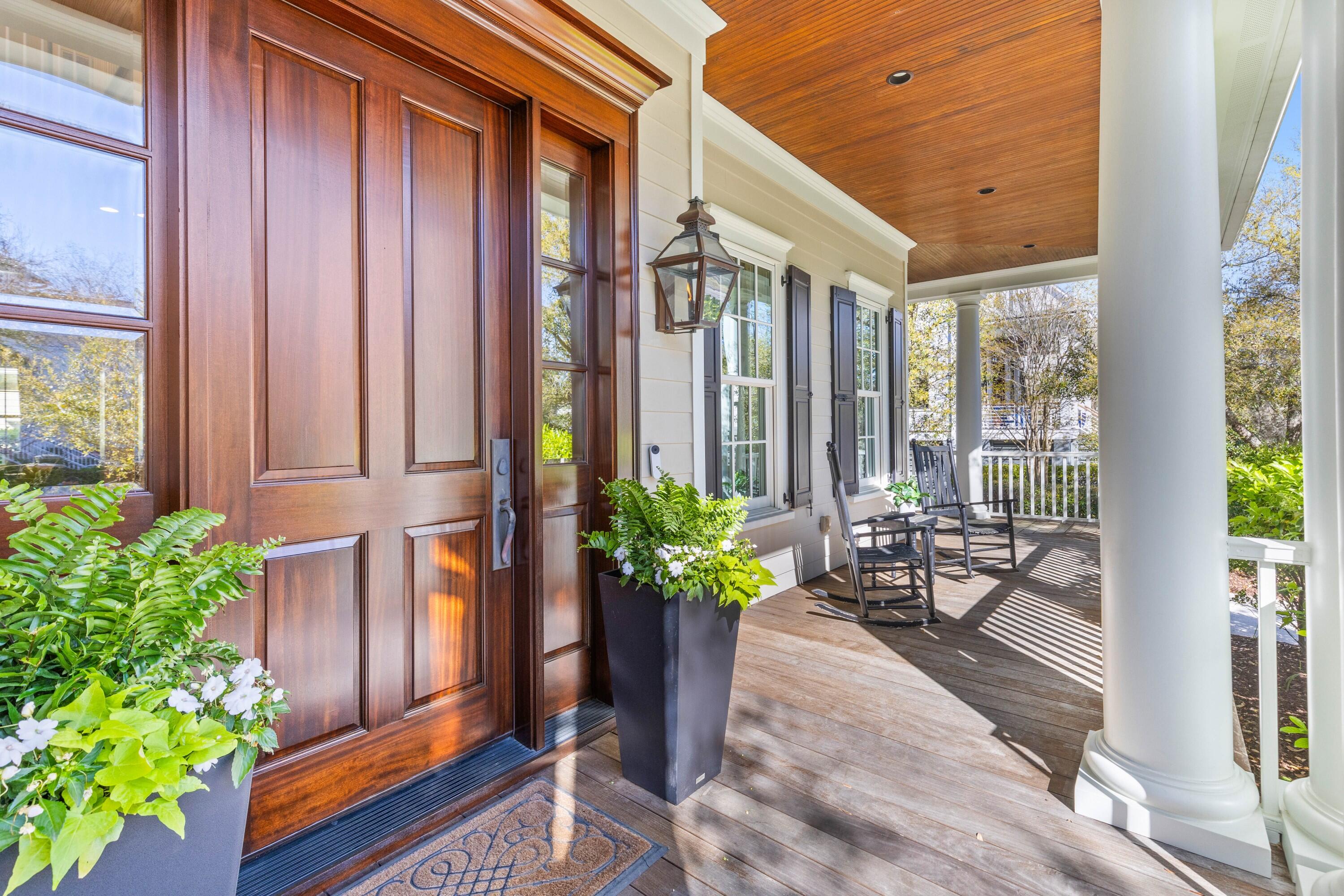Welcome to 278 Furman Farm Place, a distinguished Southern-style estate with a FULL GOLF MEMBERSHIP(no 8-year waitlist)! Thoughtfully designed with timeless craftsmanship, this custom-built home by Bob Lee boasts exquisite architectural details and an inviting layout perfect for both everyday living and entertaining. From its wraparound porches to the detached FROG, every element of this home reflects quality and elegance.Step inside to a grand two-story foyer, where oak hardwood floors, a graceful wrapping staircase, and eleven-foot ceilings set the tone for the home's warm sophistication. To the left, a formal office with rich paneling and a coffered ceiling offers a refined workspace, enclosed by French mahogany doors for privacy. The light-filled living room, anchored by a striking gas fireplace with custom built-ins, seamlessly flows into the open-concept kitchen. Large glass doors lead to the screened porch, bringing in natural light and a connection to the outdoors. Lush landscape and glimpses of the Ralston Creek marshes are your outdoor backdrop as you keep cool on the covered porch. Modern ceiling fans and gorgeous stained beadboard ceilings add a nice touch the the home's exterior.
The chef's kitchen is as functional as it is beautiful, featuring a Wolf range, ample counter space, and a Bosch dishwasher for effortless cleanup. Guests can dine casually at the island, at the breakfast table, on the covered porch, or in the formal dining room. Adjacent to the dining space, a stylish wet bar with a bar sink, glass cabinetry, and dual beverage centers enhance the home's entertaining potential. Whether hosting a dinner party or enjoying a quiet morning coffee, this home caters to every lifestyle. A nearby powder is provided in the main hall for convenience.
Designed for convenience, the first-floor owner's suite is a serene retreat. Spacious and sunlit, it features direct access to the covered porch and a spa-like en suite bath with a large glass shower, body sprays, dual vanities, and a freestanding tub. A custom walk-in closet with a center island and built-in organization adds a touch of luxury. Nearby, a well-appointed laundry room with a utility sink and a versatile second office space�perfect for a walk-in pantry, homework room, or mudroom�completes the main level.
Upstairs, a large media/flex room provides endless possibilities, whether as a movie room, play area, or hobby space. A built-in wet bar with cabinetry adds convenience, while two easily accessible unfinished attic spaces offer abundant storage. (Should it be needed or desired, one of the unfinished spaces could be turned into an additional bedroom). A nearby powder room services this section of the home. Down the hall, two spacious bedrooms each feature custom closets and en suite bathrooms, making them ideal for guests or family members.
A standout feature of this home is the detached FROG, accessible via a covered walkway. This private space offers a main living area, a compact bar with a sink and mini fridge, walk-in closet, and a full bathroom�ideal for long-term guests, live-in help, a home gym, or a private retreat. Below the FROG, a two-car garage provides additional storage and functionality.
278 Furman Farm Place presents a rare opportunity to own a meticulously crafted Parkside home in a tranquil street. With its timeless design, high-end finishes, and flexible living spaces, this home effortlessly balances elegance and practicality, making it a truly exceptional find.
*Buyer to pay a one-time neighborhood enhancement fee of 0.5% of the sales price to the Daniel Island Community Fund at closing, along with an estoppel fee to the Daniel Island Property Owners Association, Inc. Buyer/buyer's agent to verify all information deemed important, including flood zone, school zone, square footage, and acreage.


