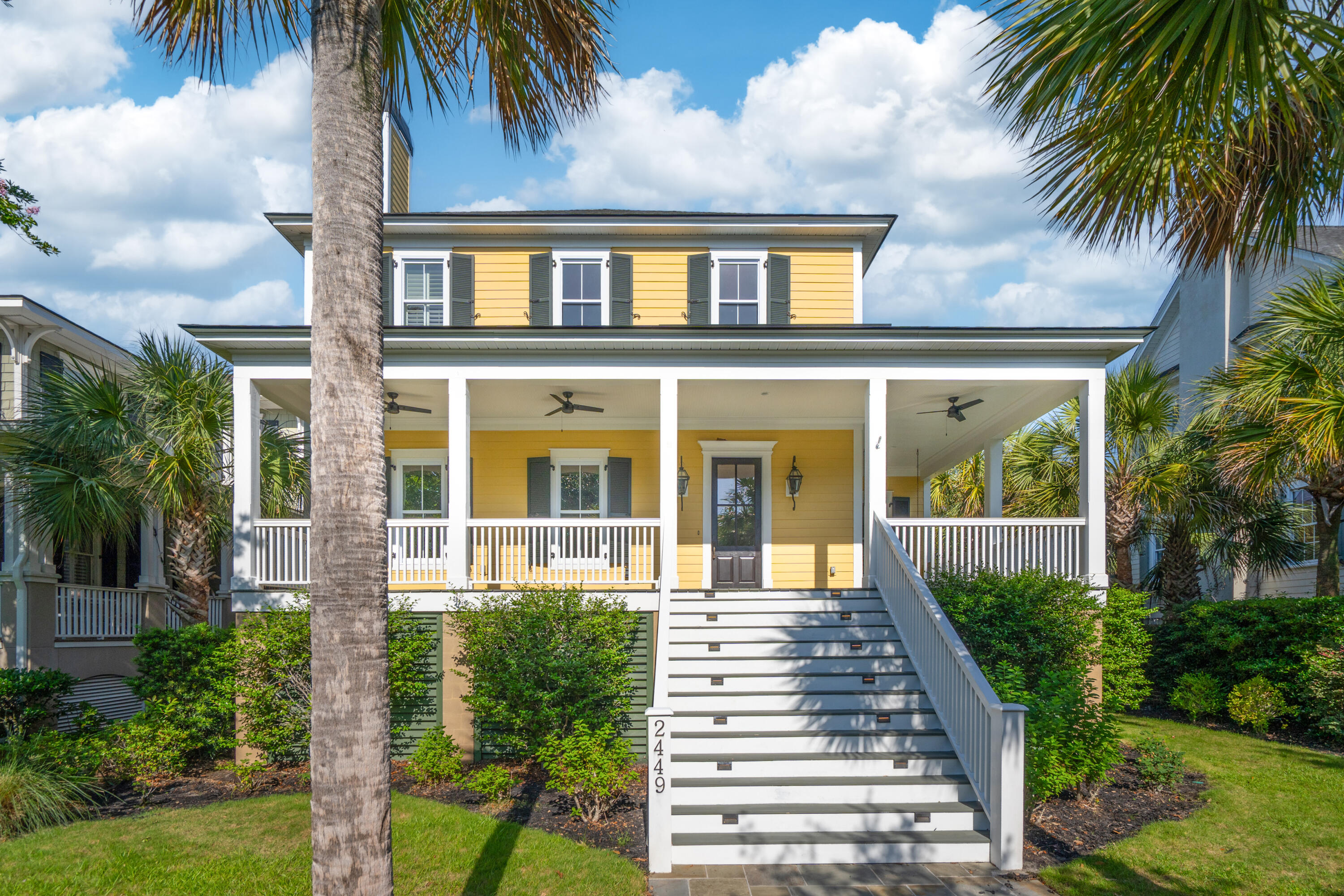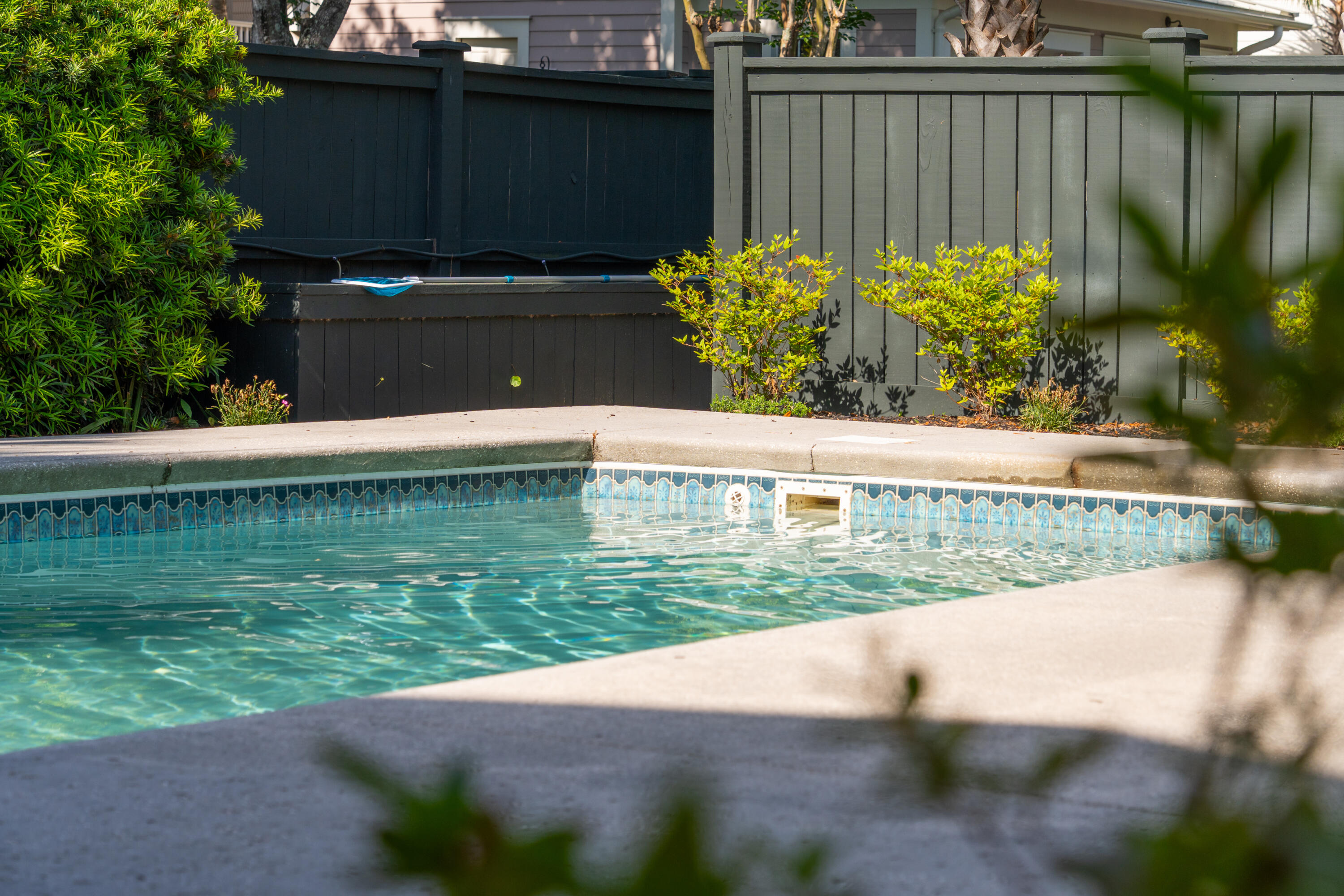The home you have been waiting for! Brand New roof and updates on this highly coveted, rarely available, lakefront home on iconic Daniel Island Drive. Perfectly situated on a premium lot, this CUSTOM built 5 bedroom, 5.5 bathroom residence truly captures the spirit of community living. With 3,564 square feet of living space, this home sits front and center on the 22-acre Smythe Park, home to an 11-acre lake surrounded by walking and biking paths, lush green spaces, picnic areas, and the popular ''Pirate Park'' playground. Enjoy unmatched access to scenic lake views, vibrant community events, and the tranquility of nature - all just steps from your front door. The property frontage is lined with privacy shrubbery and features a double iron gate, adding a touch of Charleston charm,and opens to a stone pathway leading to the wide staircase. The covered wraparound porch, framed by classic gas lanterns, offers a perfect vantage point for soaking in the view and welcoming space for your favorite porch swing, where sweet tea always seems to taste better.
Inside, a welcoming living room with a cozy fireplace and custom built-ins sets the tone for refined southern living. The formal dining room is seamlessly connected, creating an ideal flow for entertaining, whether you're hosting a lively dinner party or enjoying a quiet intimate meal. These two rooms blend effortlessly, moving from relaxed moments to lively gatherings.
Off the living room, you'll find a bright and airy office with stunning lake views and abundant natural light - perfect for work-from-home days or a quiet reading retreat. Nearby, a spacious walk-in closet provides extra storage, while a convenient powder room is perfectly positioned for guests.
The heart of this home is the open, eat-in kitchen, where an island gas cooktop keeps the chef part of the conversation. Custom cabinetry, GE Café double wall ovens, a GE Café gas cooktop, Quartz countertops, a large pantry, and built-in benches add to the kitchen's thoughtful design, making it a true culinary delight. Off the kitchen, the screened porch becomes an effortless extension of the home - perfect for serving meals, entertaining guests or simply enjoying a breezy evening. With built-in storage benches and Bahama shutters, this space truly captures the best of indoor-outdoor living.
The first-floor primary suite boasts a custom walk-in closet with built in shelving, dual vanities, a luxurious freestanding soaking tub, a private water closet, and convenient access to the nearby utility room- complete with cabinets, drawers, a sink, and a dedicated folding area. Across the hall, you'll find an additional storage closet with custom shelving - thoughtfully designed for effortless daily living.
On the second floor, a versatile loft provides a flexible space for a lounge or study nook. Down the oversized hall, past the spacious storage closet, three well-appointed guest suites offer comfort and convenience, each with its own custom closet organizers as well as ensuite bathrooms, ensuring guests feel right at home. Guest Suite 1- features a tiled walk-in shower with a glass door, while Guest Suite 2- offers a drop-in tub with glass doors and a tiled shower, plus walk-in attic access - perfect for finishing as a playroom or additional storage. Guest Suite 3- includes a built-in desk and a bath with a drop-in tub, glass doors, and tiled shower.
The entire property is framed by thriving, mature coastal landscaping, creating a sense of privacy and tranquility. The backyard is a personal paradise with a refreshing pool, outdoor kitchen, and outdoor shower- offering a true retreat without the hassle of crowded public spaces (though those amenities are always nearby if desired). Just steps from the pool, is guest suite 4. A finished retreat room above the detached two-car garage, with its own separate entrance, full bathroom, and kitchenette, provides the perfect space for a guest suite, MIL apartment, private gym or an additional home office. The gated yard ensures privacy and seclusion, perfectly balancing the convenience of island life with a serene, tucked-away feel.
Additional highlights include a rear-access two-car garage via a private alley, solid wood doors, plantation shutters, black door hardware, and crown molding through out; all adding to this home's undeniable southern charm.
Many recent updates in 2025: ceiling fans on the porches, bedrooms and living spaces; lighting fixtures, refinished hardwood floors, fresh interior paint, and a brand-new roof.
Located within walking distance to community pools, the public library, and local elementary and middle schools; with a private high school just a short golf cart ride away. Enjoy quick access to the community dock, restaurants, tennis courts, and a nearby stadium that hosts events and concerts, making this home the ultimate island retreat.
If Daniel Island had a welcome sign, this home would be it.


