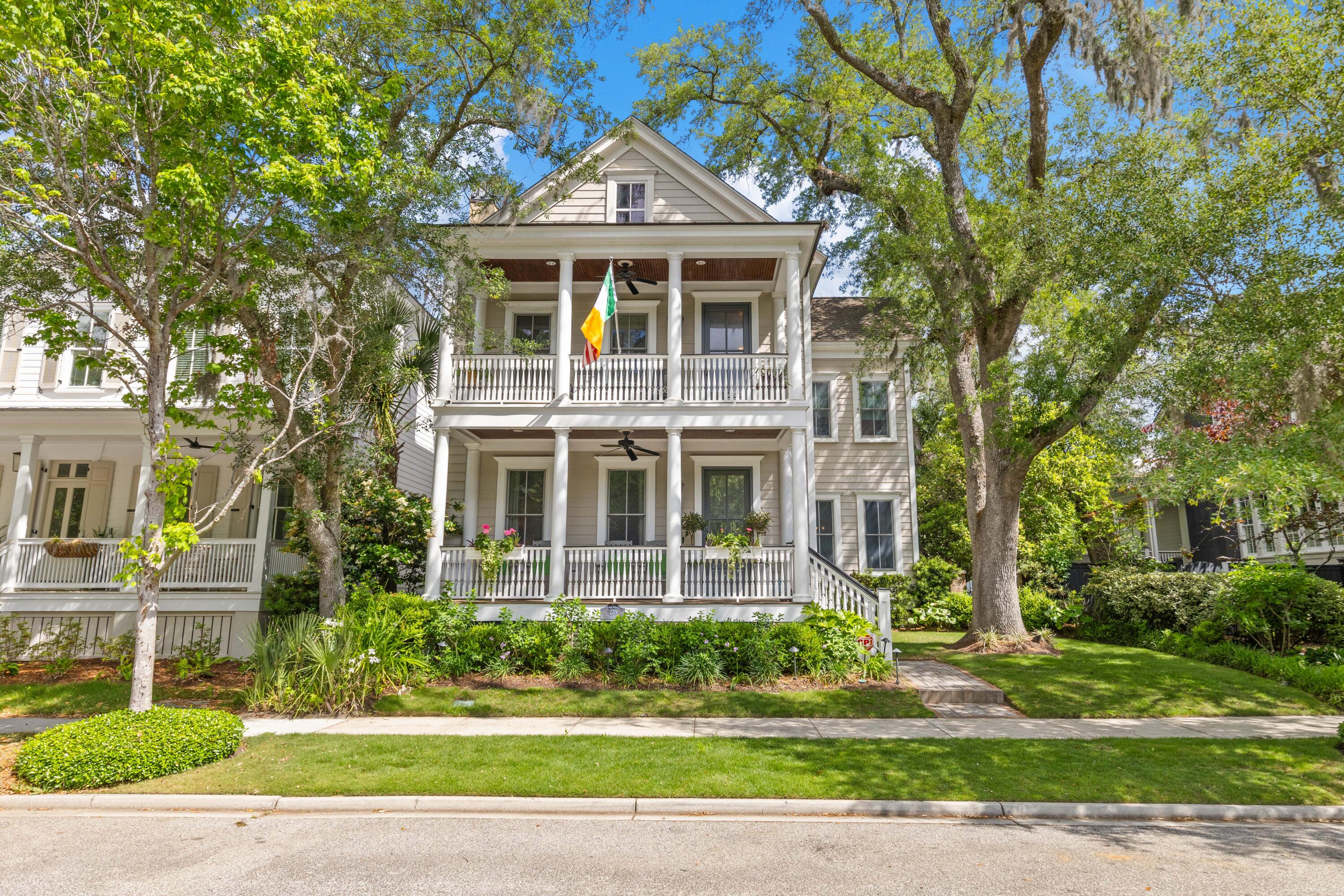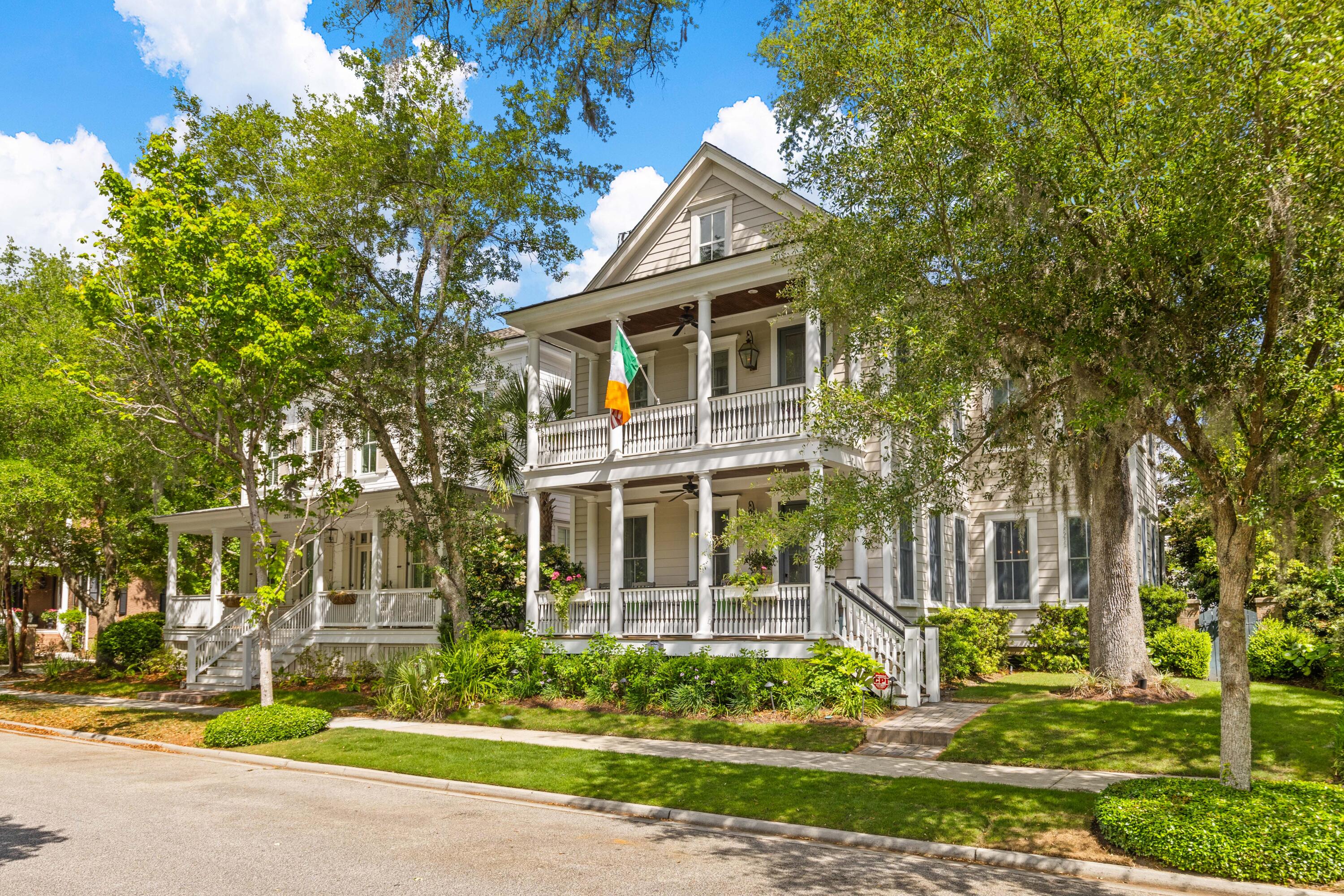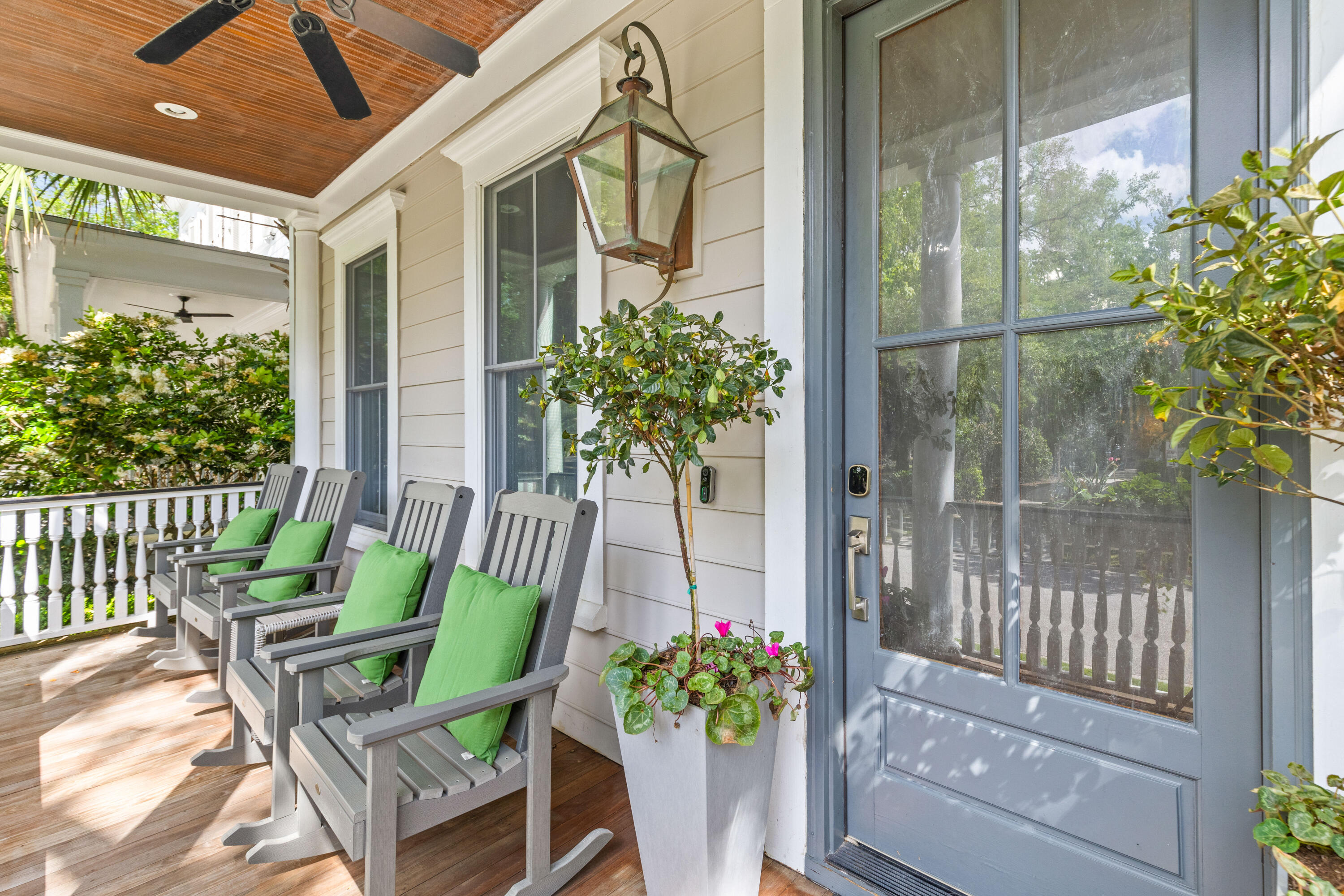


225 Delahow Street, Daniel Island, SC 29492
$2,260,000
4
Beds
5
Baths
3,398
Sq Ft
Single Family
Active
Listed by
Tricia Peterson
Island House Real Estate
Last updated:
May 1, 2025, 01:21 PM
MLS#
25011578
Source:
SC CTAR
About This Home
Home Facts
Single Family
5 Baths
4 Bedrooms
Built in 2006
Price Summary
2,260,000
$665 per Sq. Ft.
MLS #:
25011578
Last Updated:
May 1, 2025, 01:21 PM
Added:
4 day(s) ago
Rooms & Interior
Bedrooms
Total Bedrooms:
4
Bathrooms
Total Bathrooms:
5
Full Bathrooms:
4
Interior
Living Area:
3,398 Sq. Ft.
Structure
Structure
Architectural Style:
Traditional
Building Area:
3,398 Sq. Ft.
Year Built:
2006
Lot
Lot Size (Sq. Ft):
8,712
Finances & Disclosures
Price:
$2,260,000
Price per Sq. Ft:
$665 per Sq. Ft.
Contact an Agent
Yes, I would like more information from Coldwell Banker. Please use and/or share my information with a Coldwell Banker agent to contact me about my real estate needs.
By clicking Contact I agree a Coldwell Banker Agent may contact me by phone or text message including by automated means and prerecorded messages about real estate services, and that I can access real estate services without providing my phone number. I acknowledge that I have read and agree to the Terms of Use and Privacy Notice.
Contact an Agent
Yes, I would like more information from Coldwell Banker. Please use and/or share my information with a Coldwell Banker agent to contact me about my real estate needs.
By clicking Contact I agree a Coldwell Banker Agent may contact me by phone or text message including by automated means and prerecorded messages about real estate services, and that I can access real estate services without providing my phone number. I acknowledge that I have read and agree to the Terms of Use and Privacy Notice.