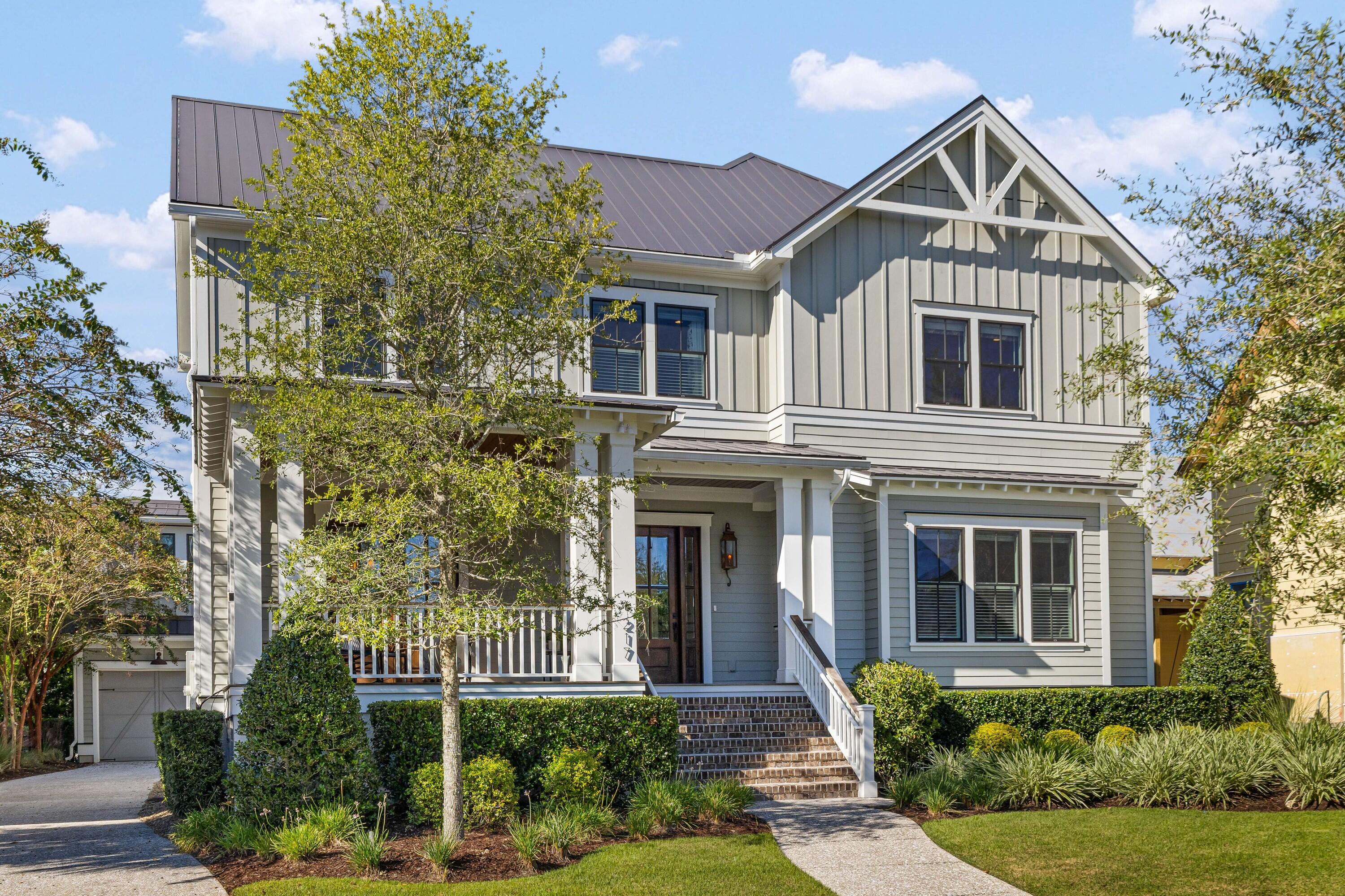217 Black Powder Lane presents a rare opportunity to own an exquisite estate in the coveted Ralston Grove enclave of Daniel Island Park. Perfectly positioned and just a short distance from where the island's edge meets the marshes, this residence captures the essence of Lowcountry elegance. The main home offers four bedrooms and five full bathrooms, while a detached FROG with its own kitchenette, bedroom, and full bath provides a private retreat for guests. A spacious screened porch with vaulted wood ceilings, soaring trusses, and a second fireplace puts on a show as the fenced backyard extends the living space outdoors--just a few of the many features that make this home exceptional.From the moment you arrive, the home's meticulously maintained exterior and solid mahogany double doors make a striking impression. The covered front porch, finished with a rich wood-accented ceiling and ipe decking, invites you to settle into a rocking chair and enjoy the coastal breeze.
Step inside to a thoughtfully curated floor plan that balances luxury and livability. Custom built-ins frame a large, gas, brick-faced fireplace in the family room, while a coffered ceiling adds architectural charm overhead. Hardwood floors flow throughout, and soaring ceilings paired with abundant natural light create a sense of warmth and sophistication.
At the heart of the home lies the open-concept kitchen and dining space, seamlessly connected to the screened porch through panoramic folding glass doors. This stunning setup is ideal for entertaining, relaxing, and savoring every evening.
The chef's kitchen combines beauty and function, featuring a quartz island with seating for four, custom cabinetry, and professional-grade appliances, including a 48" Sub-Zero refrigerator, 36" KitchenAid range and wall oven, and a Sub-Zero beverage center. A walk-in pantry provides generous storage to keep everything organized and within reach.
Rounding out the first floor is the first-floor guest bedroom, or in this owner's case, the formal dining room. A custom closet and stylish bath make this ideal for anyone who might need to house guests without having to travel a floor of the home.
Take the elevator or stairs to the second floor, where the owner's suite awaits�bright, spacious, and designed as a true retreat. The spa-inspired bathroom includes a dual vanity, a custom glass shower with privacy screen, and stylish, accented wallpaper. Two walk-in closets offer abundant storage, with one transformed into a custom dressing room featuring its own ensuite bath. Two additional guest suites, each with a private bath and custom closet, ensure comfort and privacy for family and visitors alike.
The detached FROG is a versatile extension of the home�ideal for guests, extended family, live-in help, or a dedicated workspace. With its kitchenette, living area, bedroom, and full bath, it offers all the essentials for independent living.
Outdoors, the fenced backyard provides ample space for a custom pool (see 3D rendering for inspiration), completing this home's resort-style allure.
Life in Daniel Island Park offers the perfect blend of luxury and leisure�walk the island's miles of scenic trails, enjoy the amenities of the Daniel Island Club, or catch a live show at Credit One Stadium just minutes away.
217 Black Powder Lane is more than a home�it's an invitation to experience the finest in Lowcountry living. Do not miss the chance to call it yours!
**Buyer to pay a one-time neighborhood enhancement fee of 0.5% of the sales price to the Daniel Island Community Fund at closing, along with an estoppel fee to the Daniel Island Property Owners Association, Inc. Buyer/buyer's agent to verify all information deemed important, including flood zone, school zone, square footage, and acreage.


