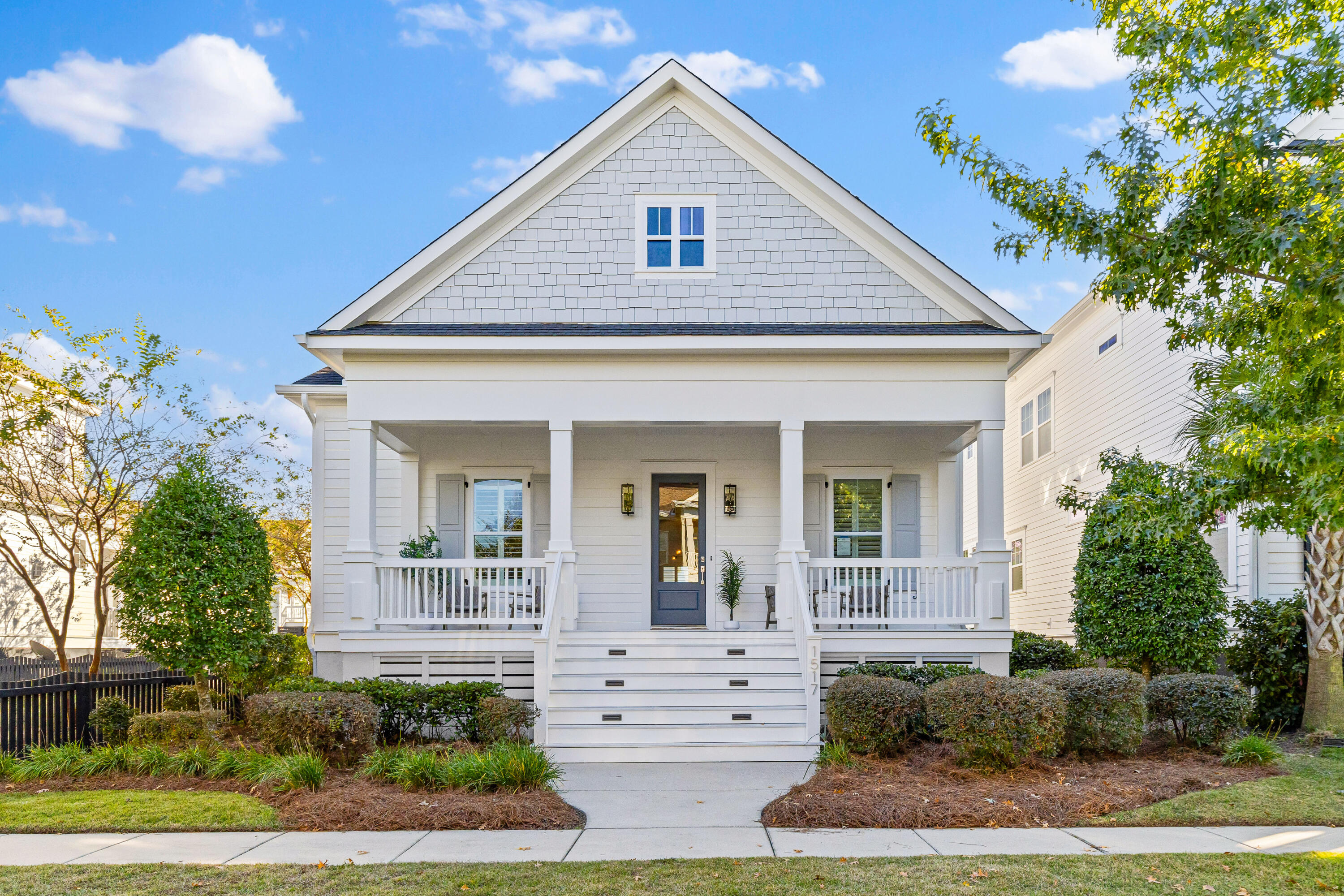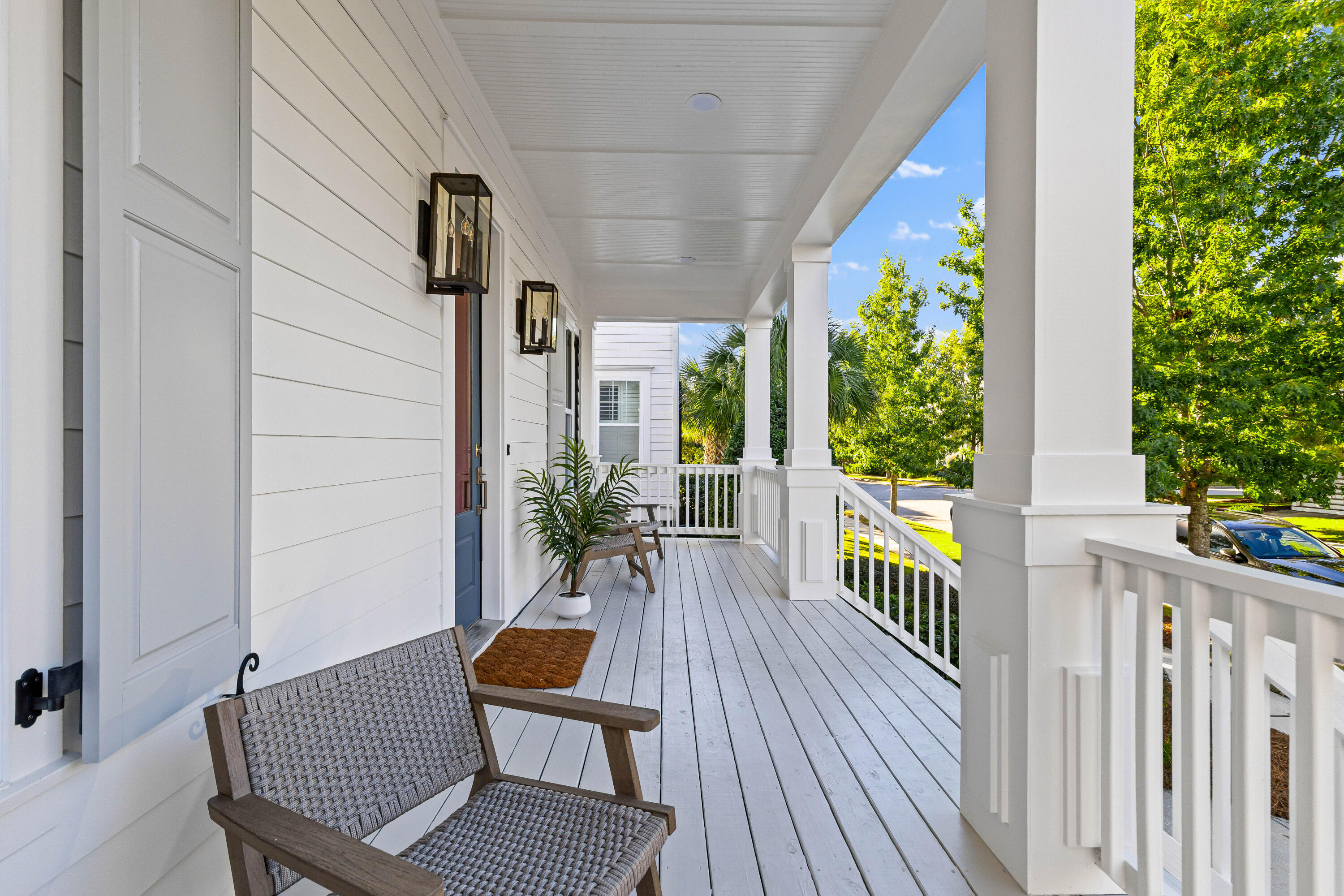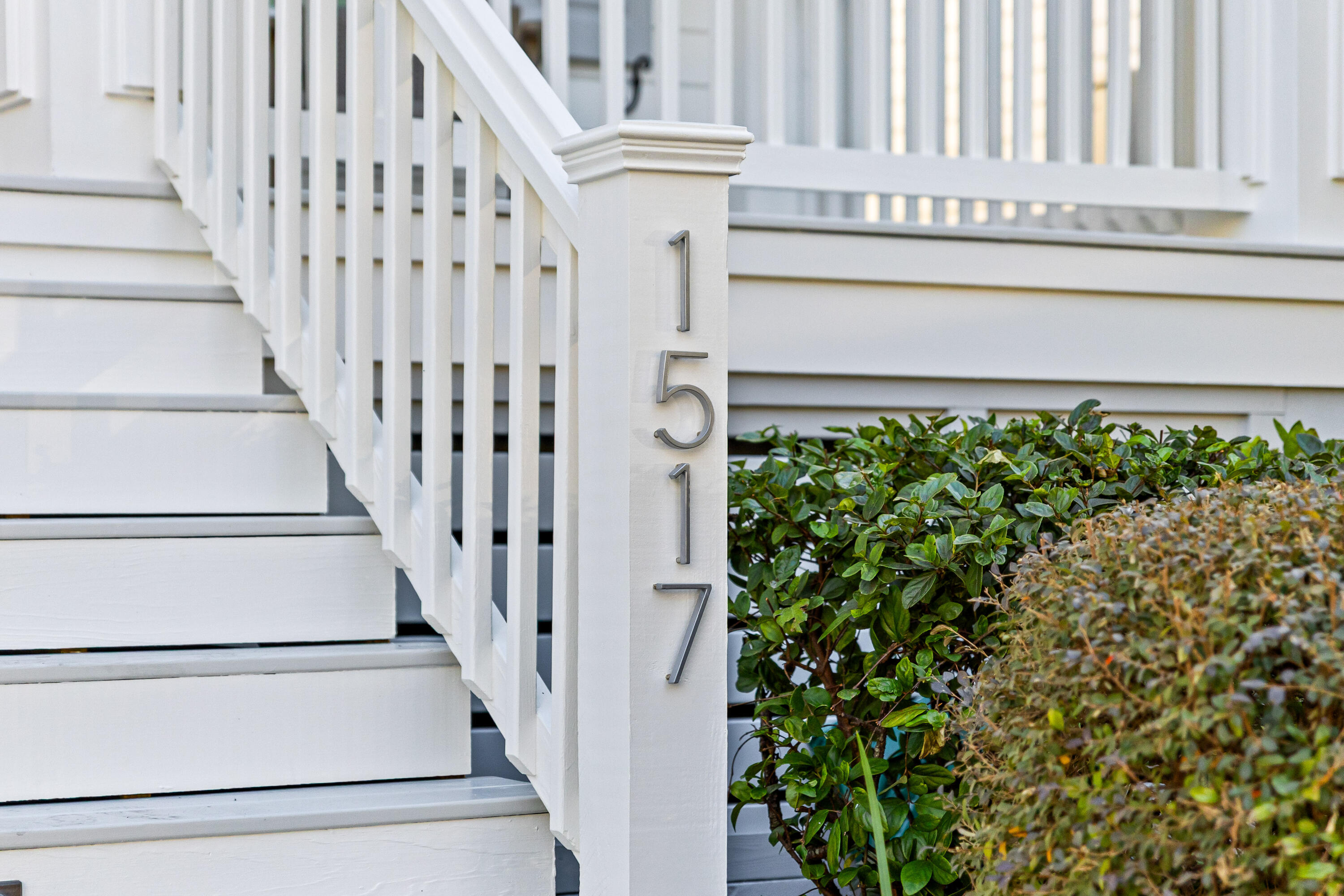


1517 Willtown Street, Daniel Island, SC 29492
$1,589,000
3
Beds
3
Baths
2,388
Sq Ft
Single Family
Active
Listed by
Tricia Peterson
Island House Real Estate
Last updated:
November 7, 2025, 03:32 PM
MLS#
25028736
Source:
SC CTAR
About This Home
Home Facts
Single Family
3 Baths
3 Bedrooms
Built in 2014
Price Summary
1,589,000
$665 per Sq. Ft.
MLS #:
25028736
Last Updated:
November 7, 2025, 03:32 PM
Added:
15 day(s) ago
Rooms & Interior
Bedrooms
Total Bedrooms:
3
Bathrooms
Total Bathrooms:
3
Full Bathrooms:
3
Interior
Living Area:
2,388 Sq. Ft.
Structure
Structure
Architectural Style:
Cottage
Building Area:
2,388 Sq. Ft.
Year Built:
2014
Lot
Lot Size (Sq. Ft):
6,534
Finances & Disclosures
Price:
$1,589,000
Price per Sq. Ft:
$665 per Sq. Ft.
Contact an Agent
Yes, I would like more information from Coldwell Banker. Please use and/or share my information with a Coldwell Banker agent to contact me about my real estate needs.
By clicking Contact I agree a Coldwell Banker Agent may contact me by phone or text message including by automated means and prerecorded messages about real estate services, and that I can access real estate services without providing my phone number. I acknowledge that I have read and agree to the Terms of Use and Privacy Notice.
Contact an Agent
Yes, I would like more information from Coldwell Banker. Please use and/or share my information with a Coldwell Banker agent to contact me about my real estate needs.
By clicking Contact I agree a Coldwell Banker Agent may contact me by phone or text message including by automated means and prerecorded messages about real estate services, and that I can access real estate services without providing my phone number. I acknowledge that I have read and agree to the Terms of Use and Privacy Notice.