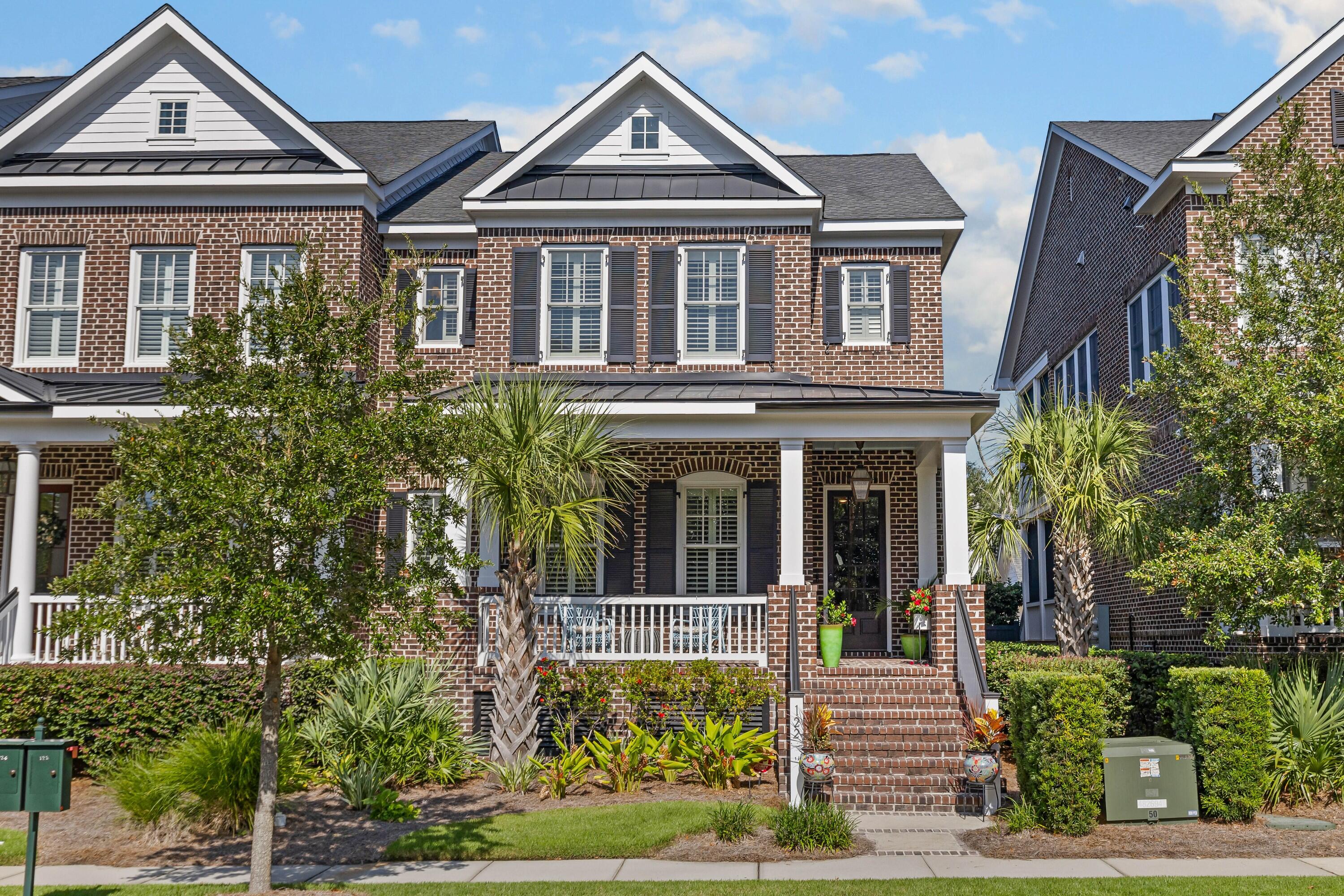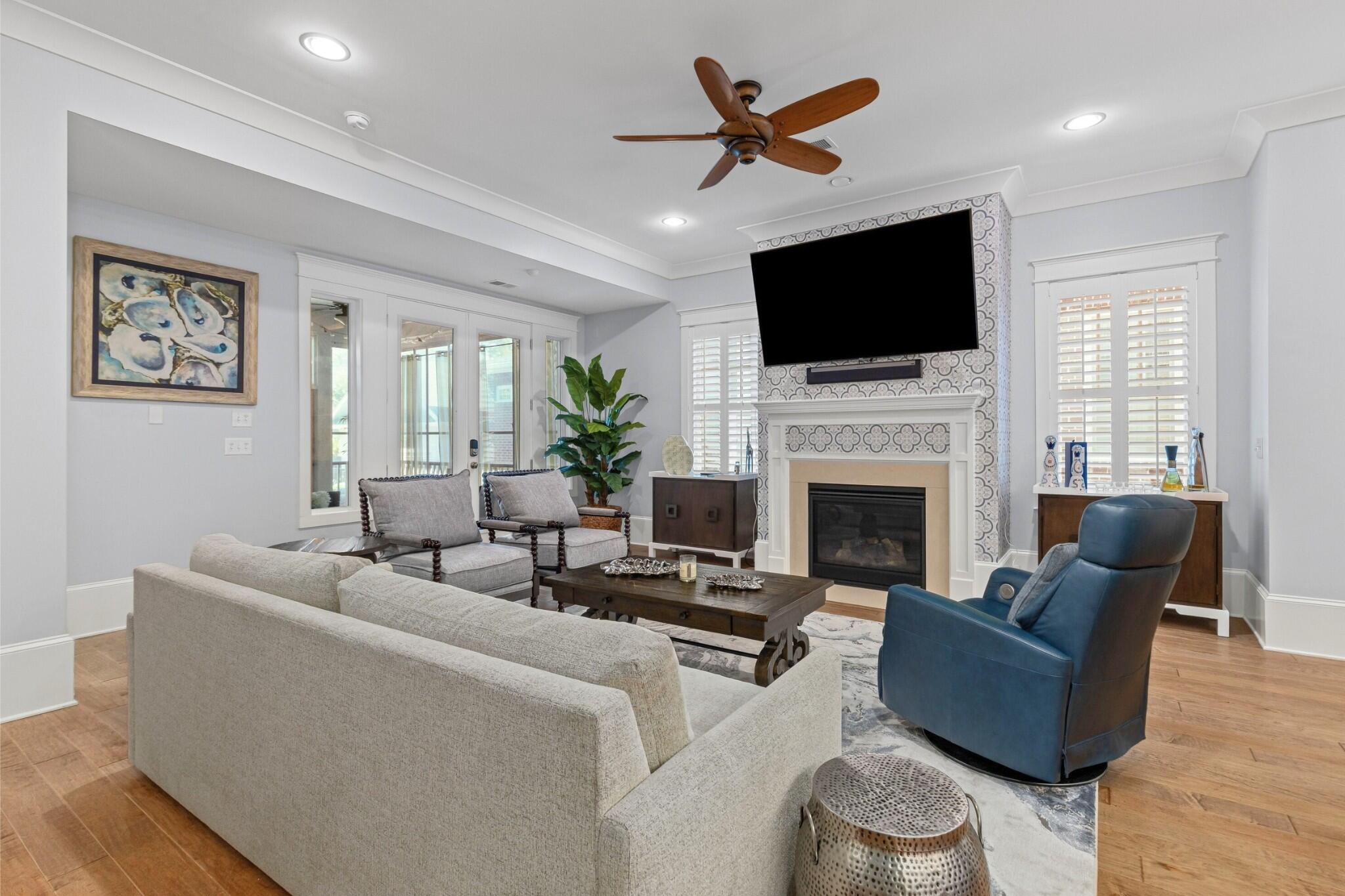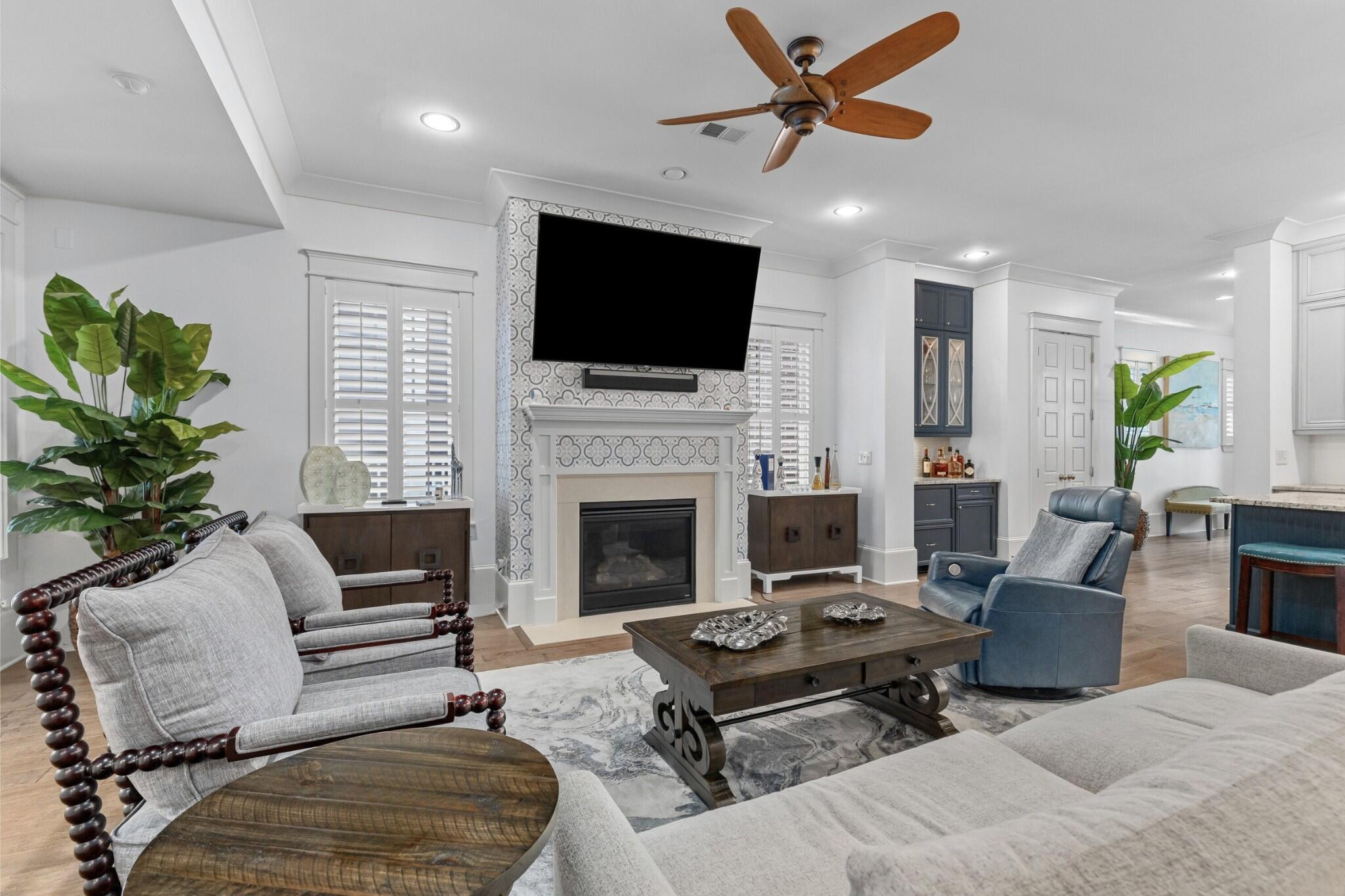


122 Brailsford Street, Daniel Island, SC 29492
$2,195,000
3
Beds
5
Baths
3,225
Sq Ft
Single Family
Active
Listed by
Ashley Severance
Atlantic Properties Of The Lowcountry
843-991-7197
Last updated:
November 8, 2025, 10:57 PM
MLS#
25028901
Source:
SC CTAR
About This Home
Home Facts
Single Family
5 Baths
3 Bedrooms
Built in 2016
Price Summary
2,195,000
$680 per Sq. Ft.
MLS #:
25028901
Last Updated:
November 8, 2025, 10:57 PM
Added:
12 day(s) ago
Rooms & Interior
Bedrooms
Total Bedrooms:
3
Bathrooms
Total Bathrooms:
5
Full Bathrooms:
3
Interior
Living Area:
3,225 Sq. Ft.
Structure
Structure
Building Area:
3,225 Sq. Ft.
Year Built:
2016
Lot
Lot Size (Sq. Ft):
4,791
Finances & Disclosures
Price:
$2,195,000
Price per Sq. Ft:
$680 per Sq. Ft.
Contact an Agent
Yes, I would like more information from Coldwell Banker. Please use and/or share my information with a Coldwell Banker agent to contact me about my real estate needs.
By clicking Contact I agree a Coldwell Banker Agent may contact me by phone or text message including by automated means and prerecorded messages about real estate services, and that I can access real estate services without providing my phone number. I acknowledge that I have read and agree to the Terms of Use and Privacy Notice.
Contact an Agent
Yes, I would like more information from Coldwell Banker. Please use and/or share my information with a Coldwell Banker agent to contact me about my real estate needs.
By clicking Contact I agree a Coldwell Banker Agent may contact me by phone or text message including by automated means and prerecorded messages about real estate services, and that I can access real estate services without providing my phone number. I acknowledge that I have read and agree to the Terms of Use and Privacy Notice.