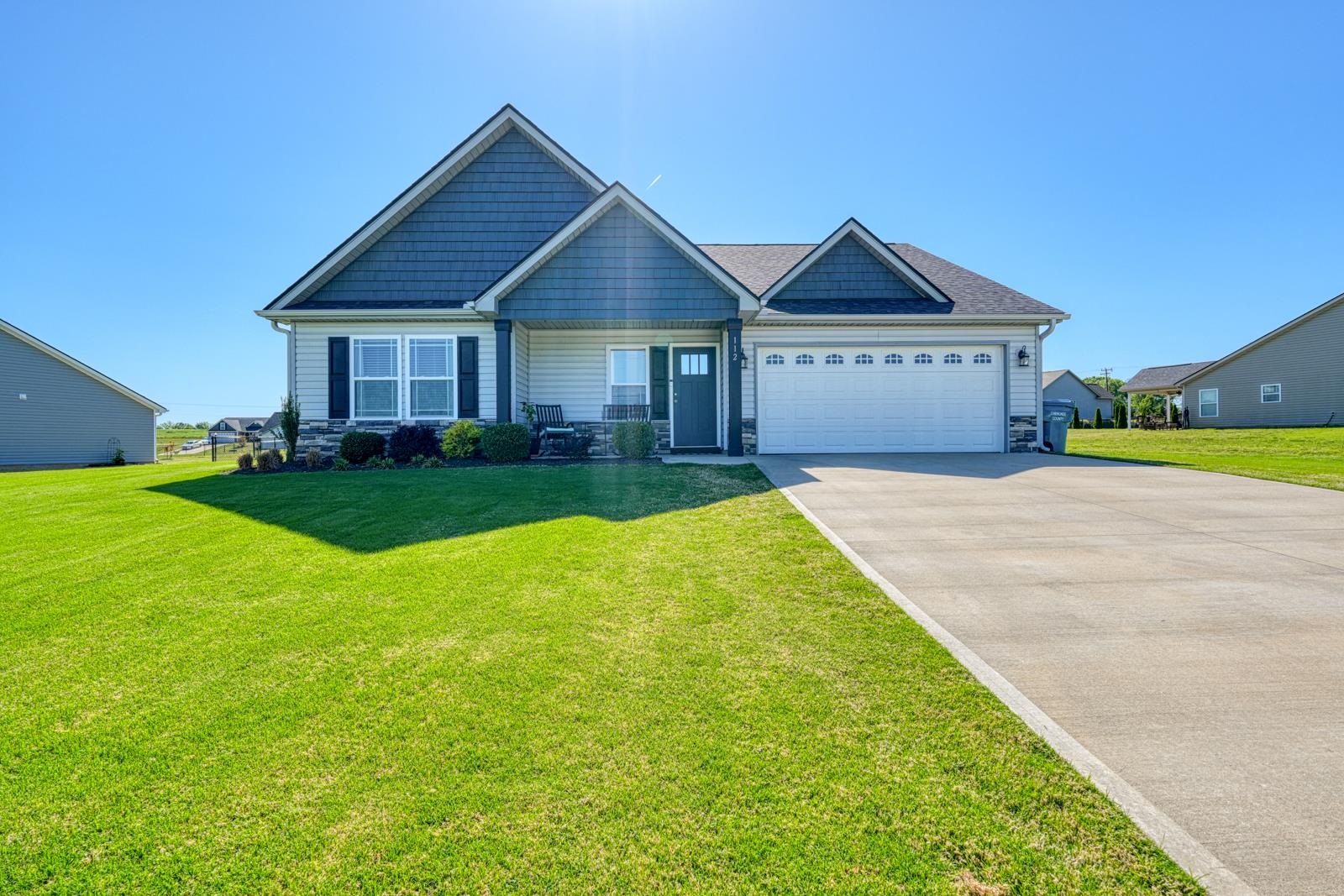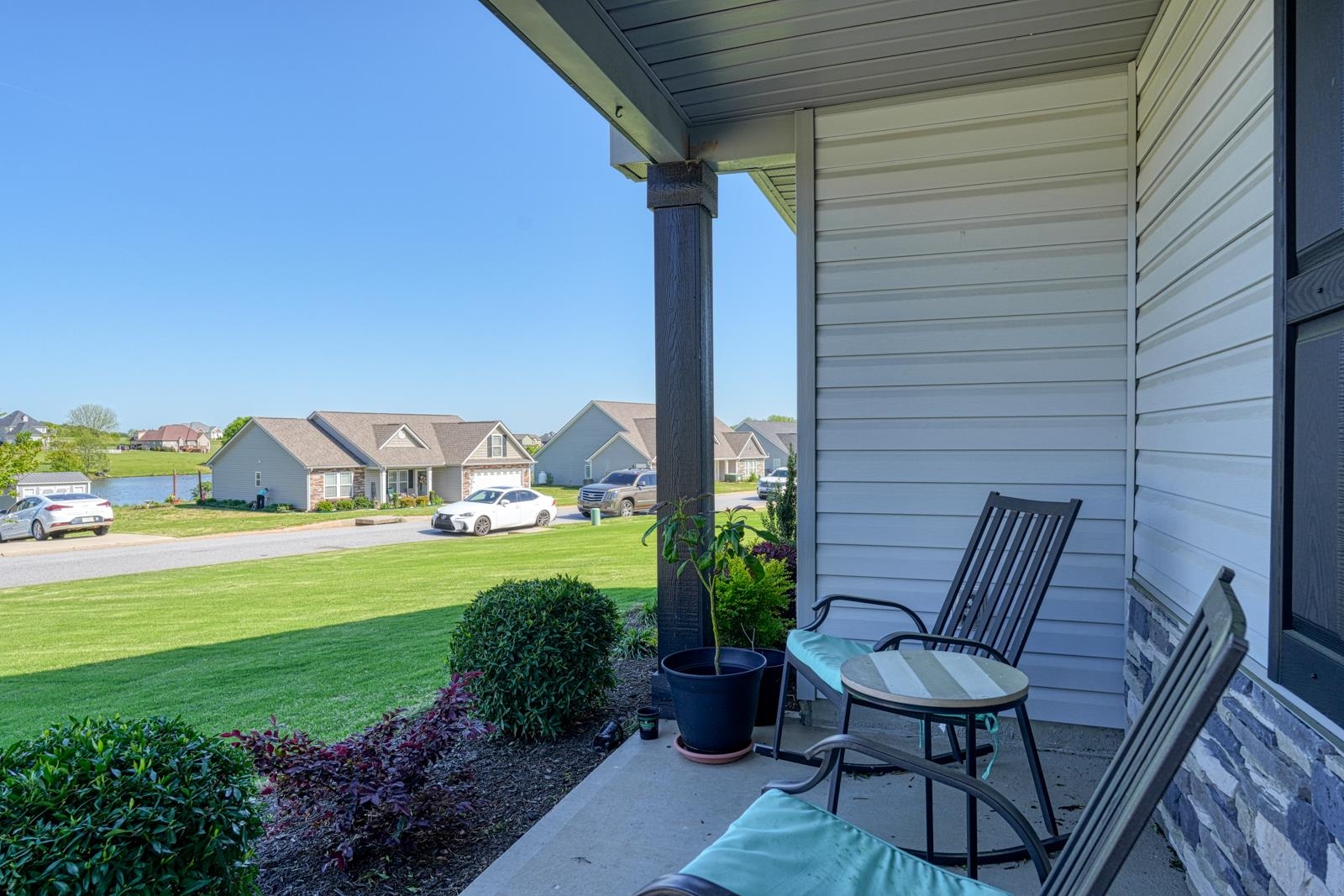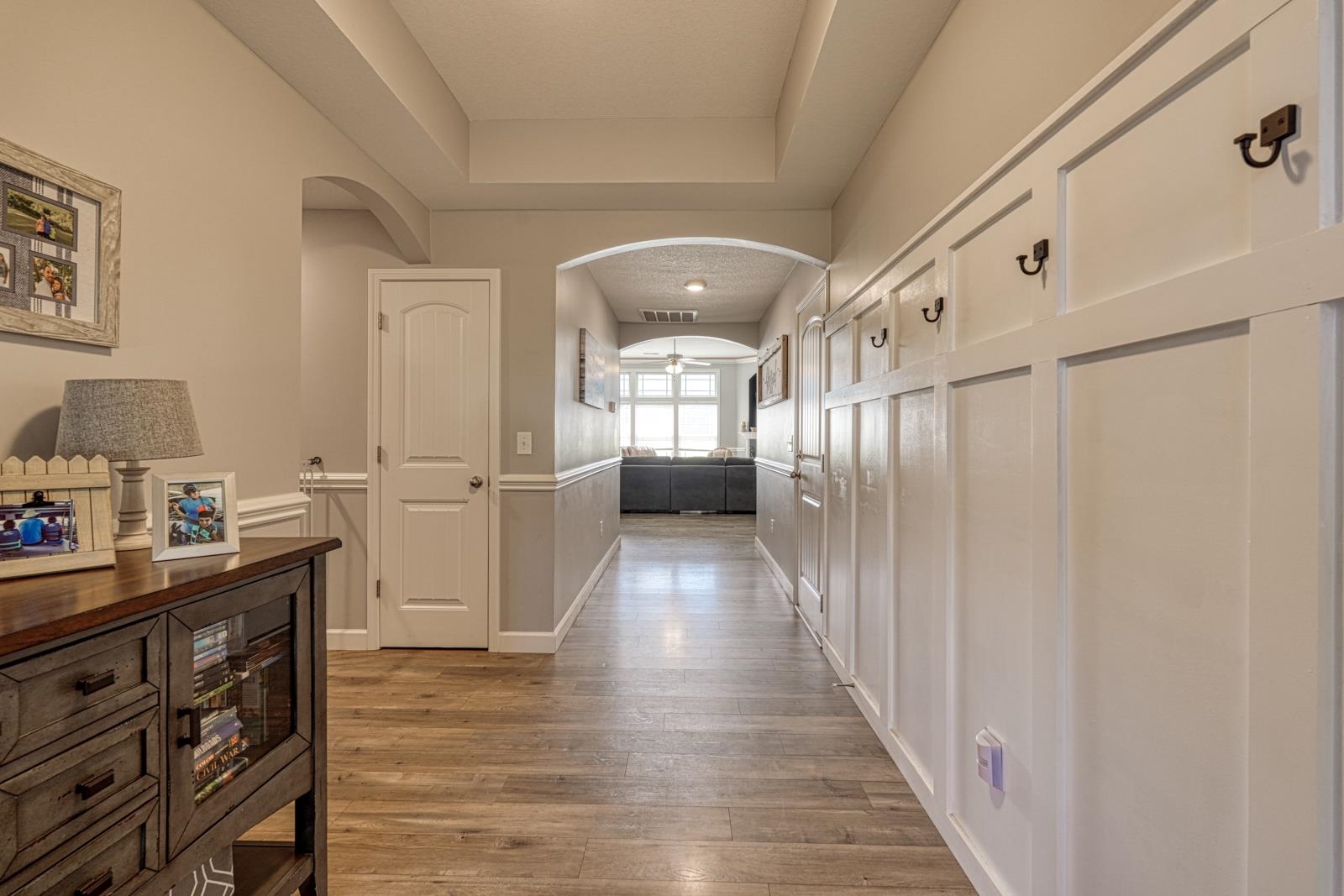


112 Meadow Lake Drive, Cowpens, SC 29330
$409,900
3
Beds
2
Baths
1,894
Sq Ft
Single Family
Active
Listed by
Brad Liles
Leslie Sprouse
Keller Williams On Main
864-590-5401
Last updated:
June 8, 2025, 02:29 PM
MLS#
322676
Source:
SC SMLS
About This Home
Home Facts
Single Family
2 Baths
3 Bedrooms
Built in 2021
Price Summary
409,900
$216 per Sq. Ft.
MLS #:
322676
Last Updated:
June 8, 2025, 02:29 PM
Added:
2 month(s) ago
Rooms & Interior
Bedrooms
Total Bedrooms:
3
Bathrooms
Total Bathrooms:
2
Full Bathrooms:
2
Interior
Living Area:
1,894 Sq. Ft.
Structure
Structure
Architectural Style:
Craftsman
Building Area:
1,894 Sq. Ft.
Year Built:
2021
Lot
Lot Size (Sq. Ft):
27,007
Finances & Disclosures
Price:
$409,900
Price per Sq. Ft:
$216 per Sq. Ft.
Contact an Agent
Yes, I would like more information from Coldwell Banker. Please use and/or share my information with a Coldwell Banker agent to contact me about my real estate needs.
By clicking Contact I agree a Coldwell Banker Agent may contact me by phone or text message including by automated means and prerecorded messages about real estate services, and that I can access real estate services without providing my phone number. I acknowledge that I have read and agree to the Terms of Use and Privacy Notice.
Contact an Agent
Yes, I would like more information from Coldwell Banker. Please use and/or share my information with a Coldwell Banker agent to contact me about my real estate needs.
By clicking Contact I agree a Coldwell Banker Agent may contact me by phone or text message including by automated means and prerecorded messages about real estate services, and that I can access real estate services without providing my phone number. I acknowledge that I have read and agree to the Terms of Use and Privacy Notice.