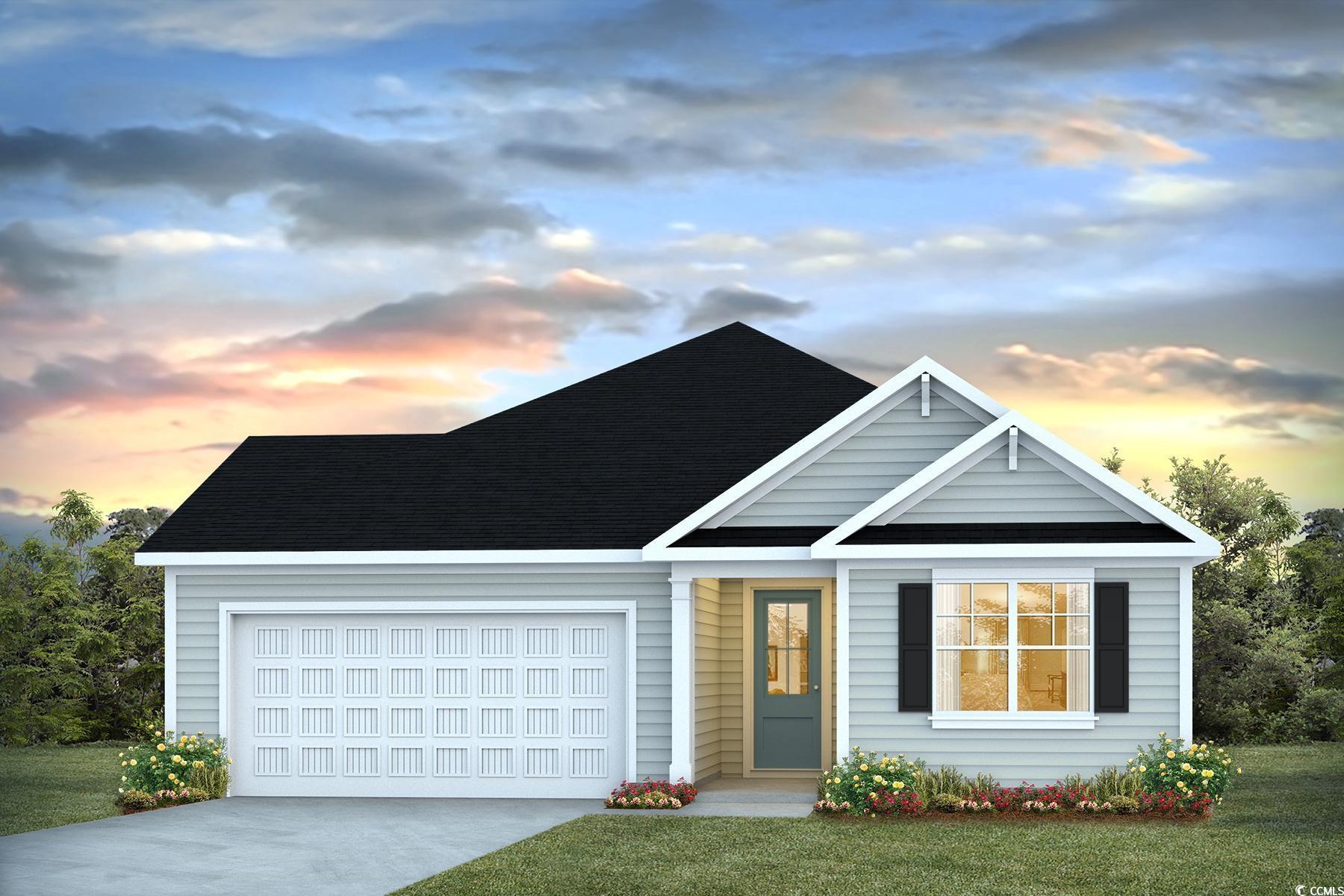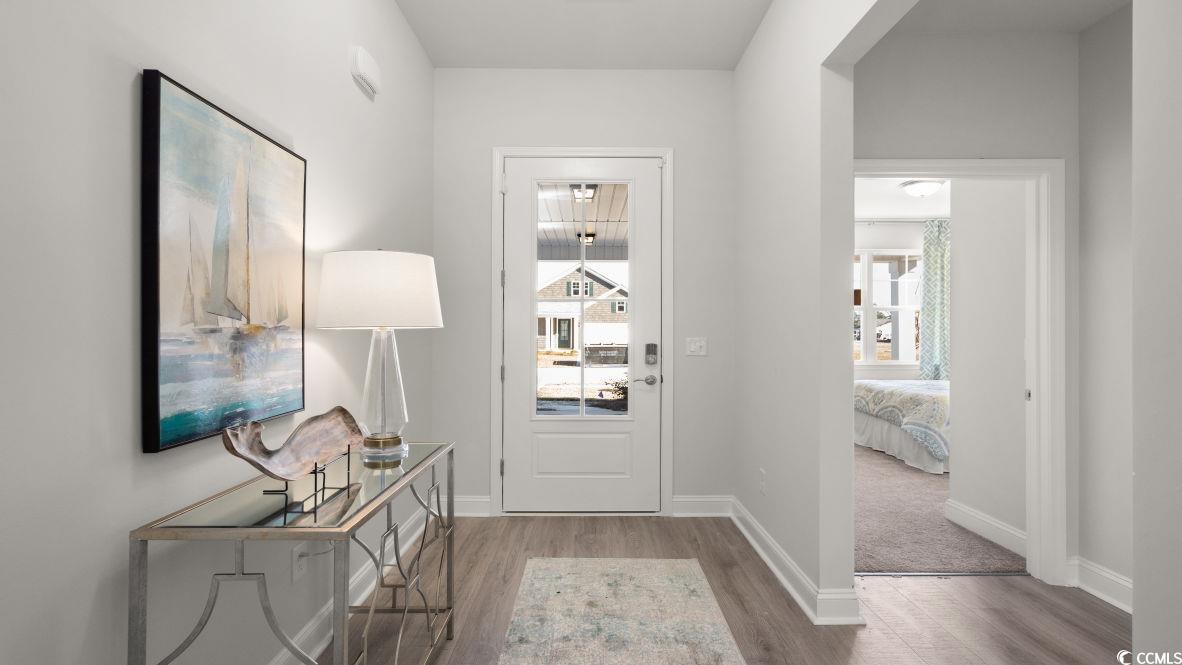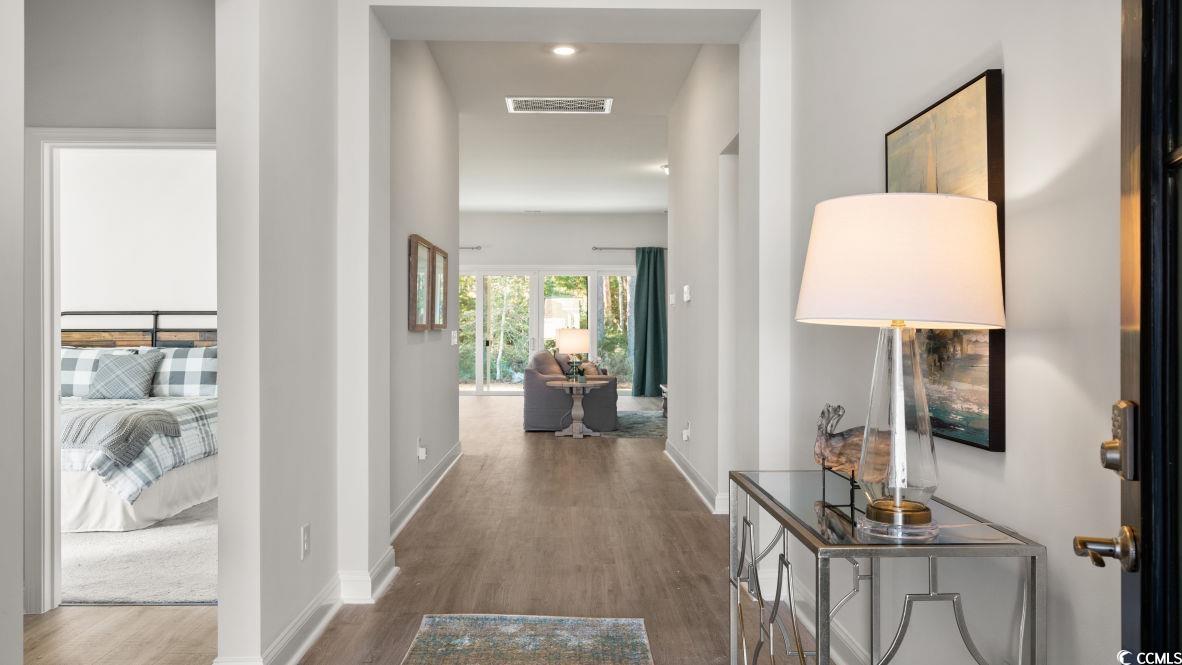


121 Keithland Dr., Conway, SC 29526
$369,675
4
Beds
2
Baths
2,833
Sq Ft
Single Family
Active
Dr Horton
843-655-0347
Last updated:
July 8, 2025, 03:24 PM
MLS#
2516705
Source:
SC CCAR
About This Home
Home Facts
Single Family
2 Baths
4 Bedrooms
Built in 2025
Price Summary
369,675
$130 per Sq. Ft.
MLS #:
2516705
Last Updated:
July 8, 2025, 03:24 PM
Added:
4 day(s) ago
Rooms & Interior
Bedrooms
Total Bedrooms:
4
Bathrooms
Total Bathrooms:
2
Full Bathrooms:
2
Interior
Living Area:
2,833 Sq. Ft.
Structure
Structure
Architectural Style:
Ranch
Building Area:
2,833 Sq. Ft.
Year Built:
2025
Lot
Lot Size (Sq. Ft):
12,196
Finances & Disclosures
Price:
$369,675
Price per Sq. Ft:
$130 per Sq. Ft.
Contact an Agent
Yes, I would like more information from Coldwell Banker. Please use and/or share my information with a Coldwell Banker agent to contact me about my real estate needs.
By clicking Contact I agree a Coldwell Banker Agent may contact me by phone or text message including by automated means and prerecorded messages about real estate services, and that I can access real estate services without providing my phone number. I acknowledge that I have read and agree to the Terms of Use and Privacy Notice.
Contact an Agent
Yes, I would like more information from Coldwell Banker. Please use and/or share my information with a Coldwell Banker agent to contact me about my real estate needs.
By clicking Contact I agree a Coldwell Banker Agent may contact me by phone or text message including by automated means and prerecorded messages about real estate services, and that I can access real estate services without providing my phone number. I acknowledge that I have read and agree to the Terms of Use and Privacy Notice.