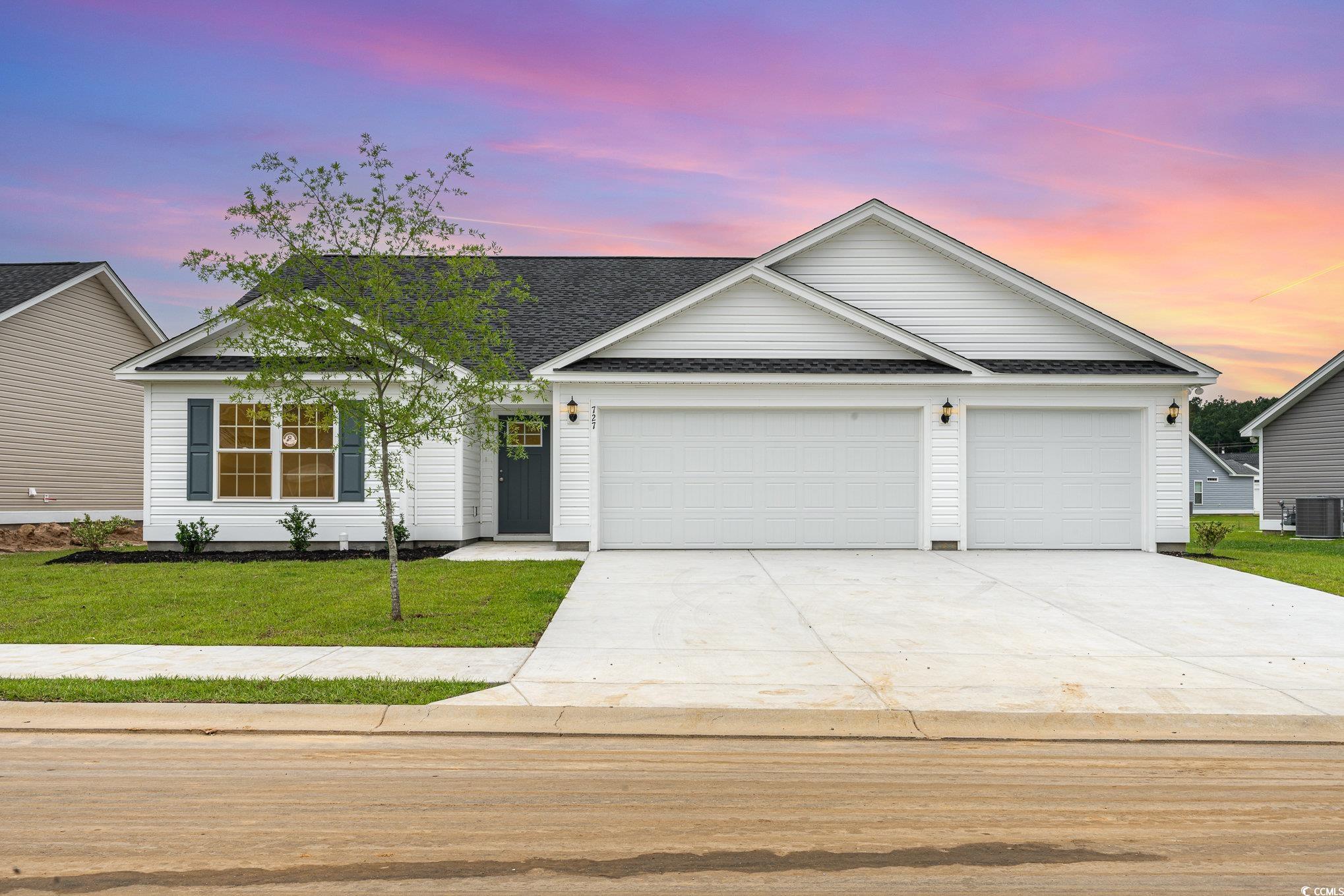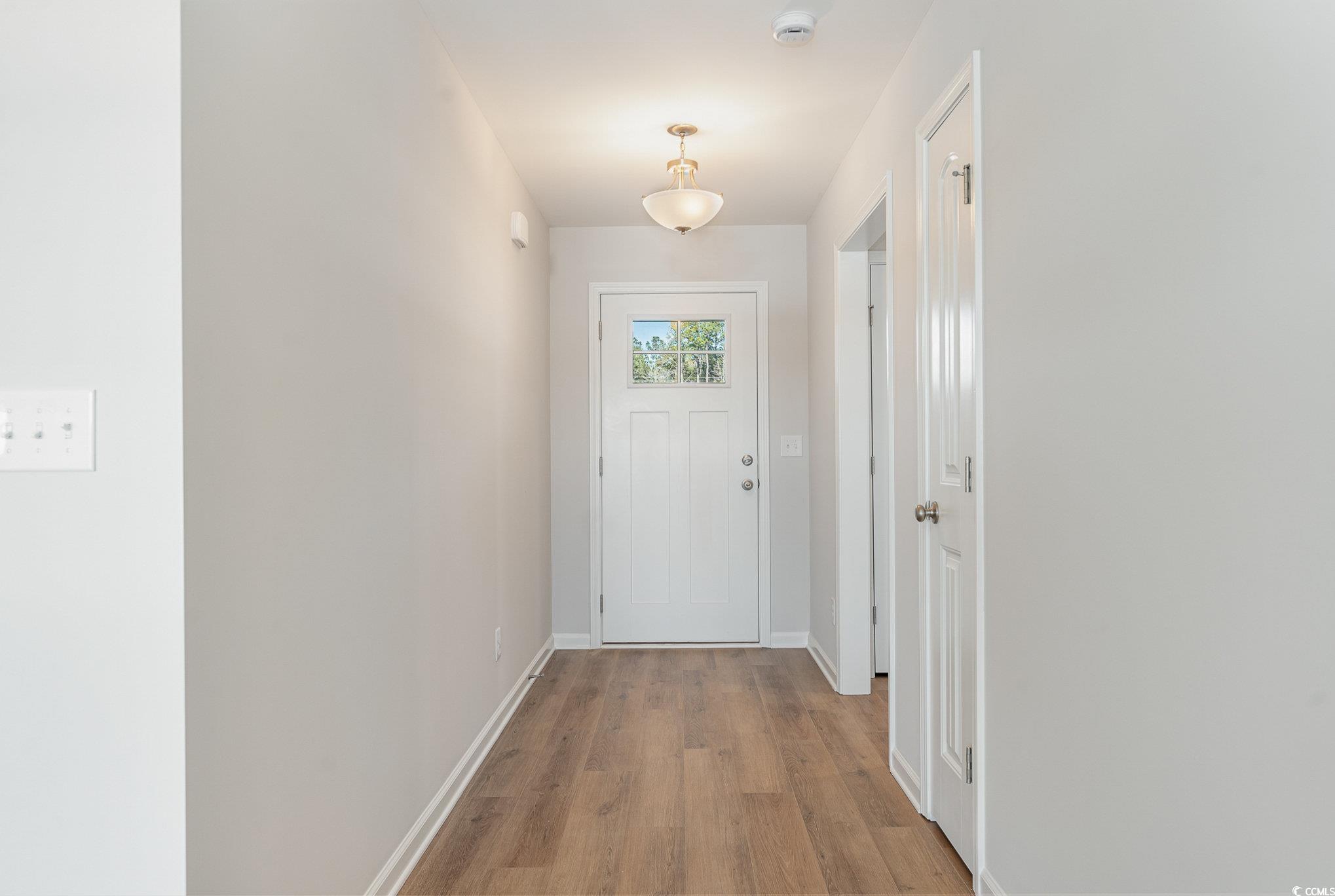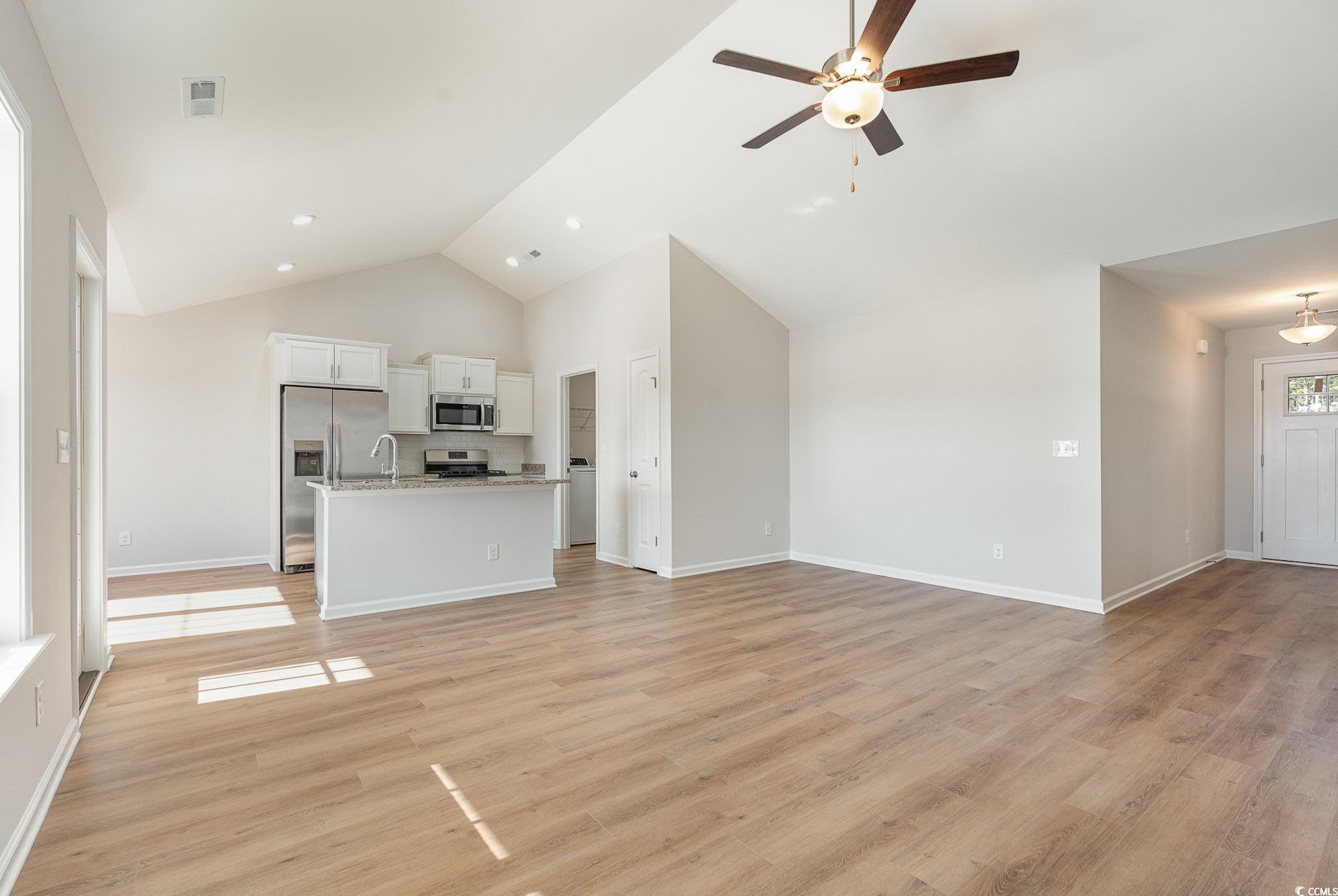


1008 Woodside Dr., Conway, SC 29526
$296,471
3
Beds
2
Baths
2,055
Sq Ft
Single Family
Active
The Beverly Group
843-222-0535
Last updated:
October 15, 2025, 09:34 PM
MLS#
2525095
Source:
SC CCAR
About This Home
Home Facts
Single Family
2 Baths
3 Bedrooms
Built in 2026
Price Summary
296,471
$144 per Sq. Ft.
MLS #:
2525095
Last Updated:
October 15, 2025, 09:34 PM
Added:
3 day(s) ago
Rooms & Interior
Bedrooms
Total Bedrooms:
3
Bathrooms
Total Bathrooms:
2
Full Bathrooms:
2
Interior
Living Area:
2,055 Sq. Ft.
Structure
Structure
Architectural Style:
Ranch
Building Area:
2,055 Sq. Ft.
Year Built:
2026
Lot
Lot Size (Sq. Ft):
7,840
Finances & Disclosures
Price:
$296,471
Price per Sq. Ft:
$144 per Sq. Ft.
Contact an Agent
Yes, I would like more information from Coldwell Banker. Please use and/or share my information with a Coldwell Banker agent to contact me about my real estate needs.
By clicking Contact I agree a Coldwell Banker Agent may contact me by phone or text message including by automated means and prerecorded messages about real estate services, and that I can access real estate services without providing my phone number. I acknowledge that I have read and agree to the Terms of Use and Privacy Notice.
Contact an Agent
Yes, I would like more information from Coldwell Banker. Please use and/or share my information with a Coldwell Banker agent to contact me about my real estate needs.
By clicking Contact I agree a Coldwell Banker Agent may contact me by phone or text message including by automated means and prerecorded messages about real estate services, and that I can access real estate services without providing my phone number. I acknowledge that I have read and agree to the Terms of Use and Privacy Notice.