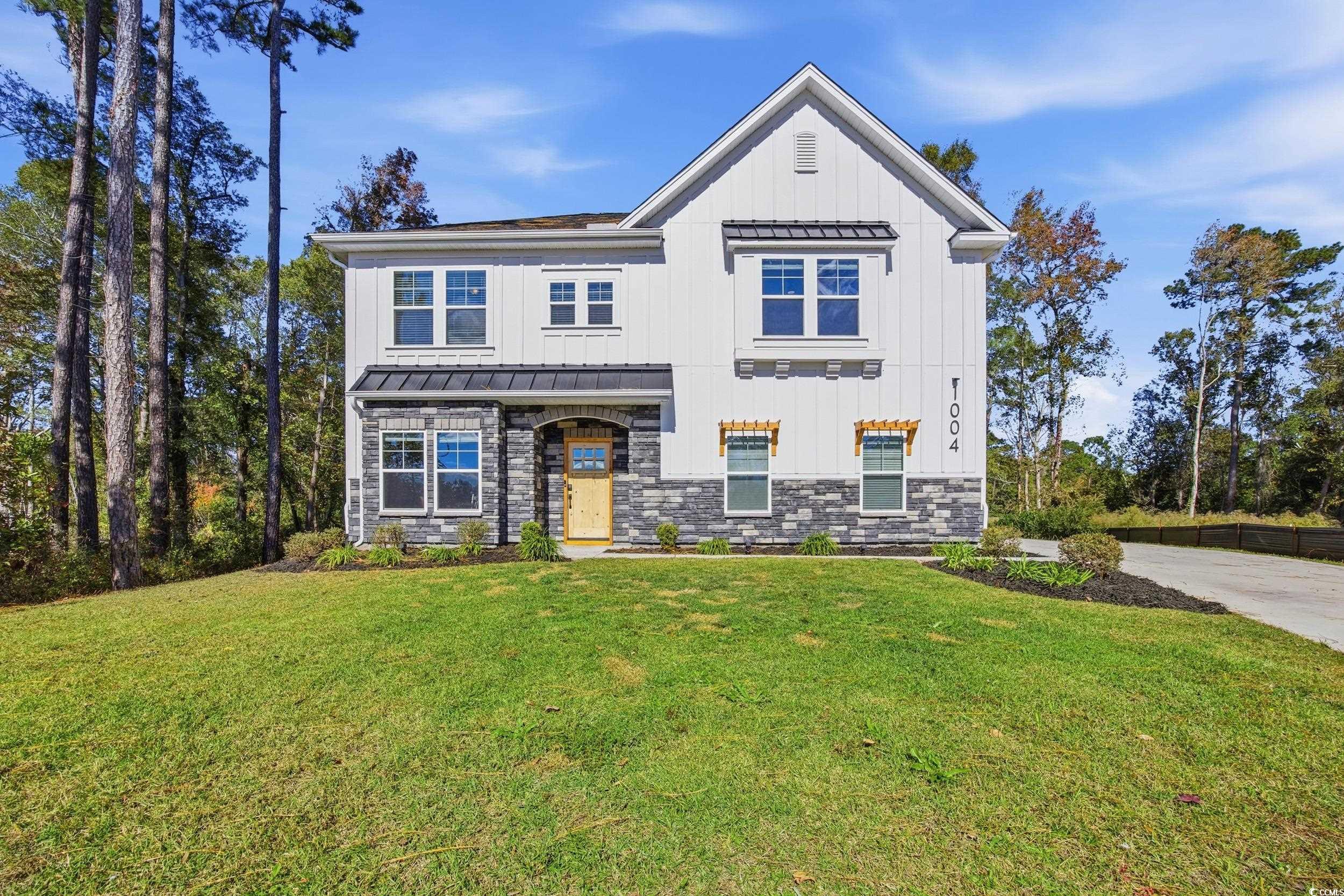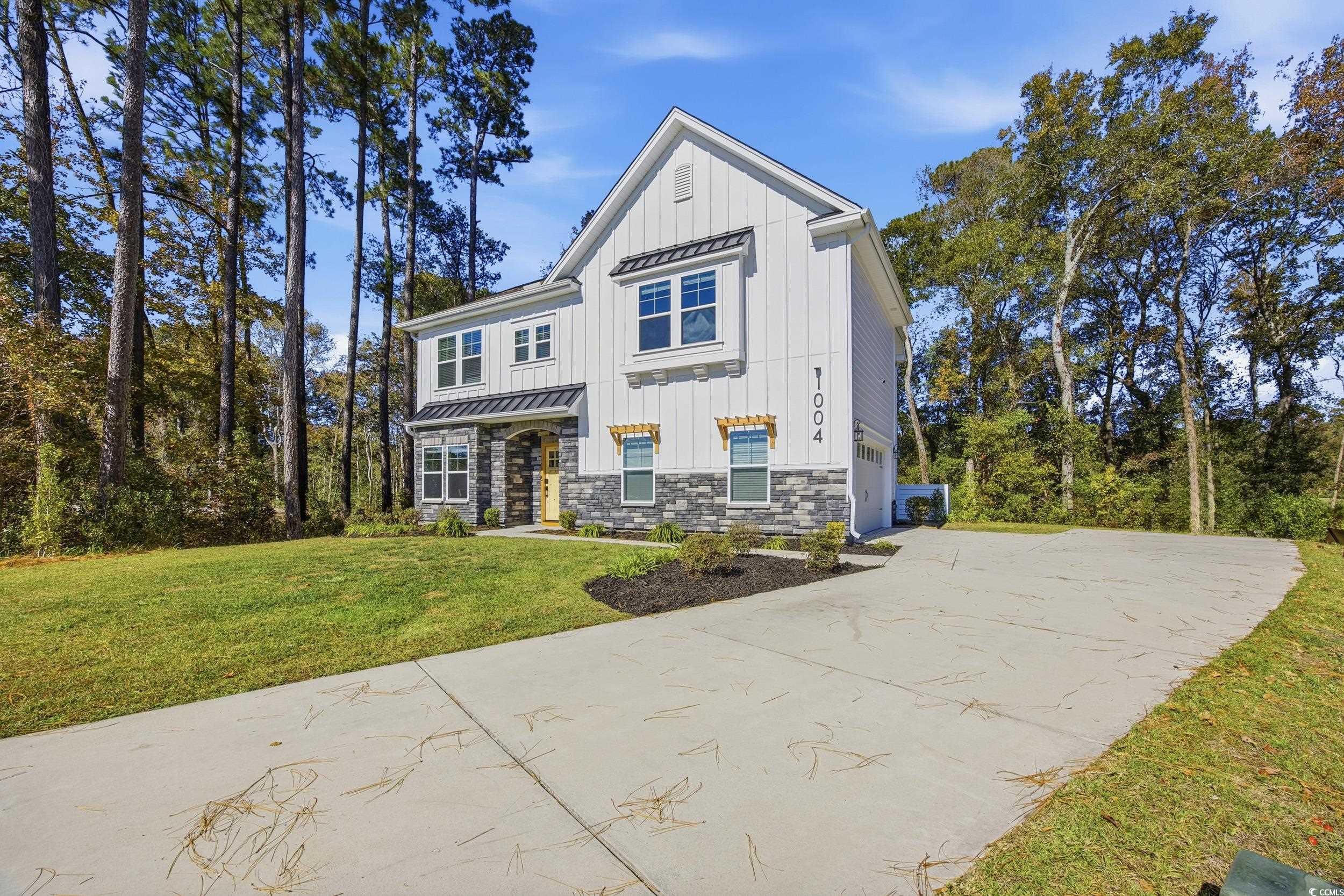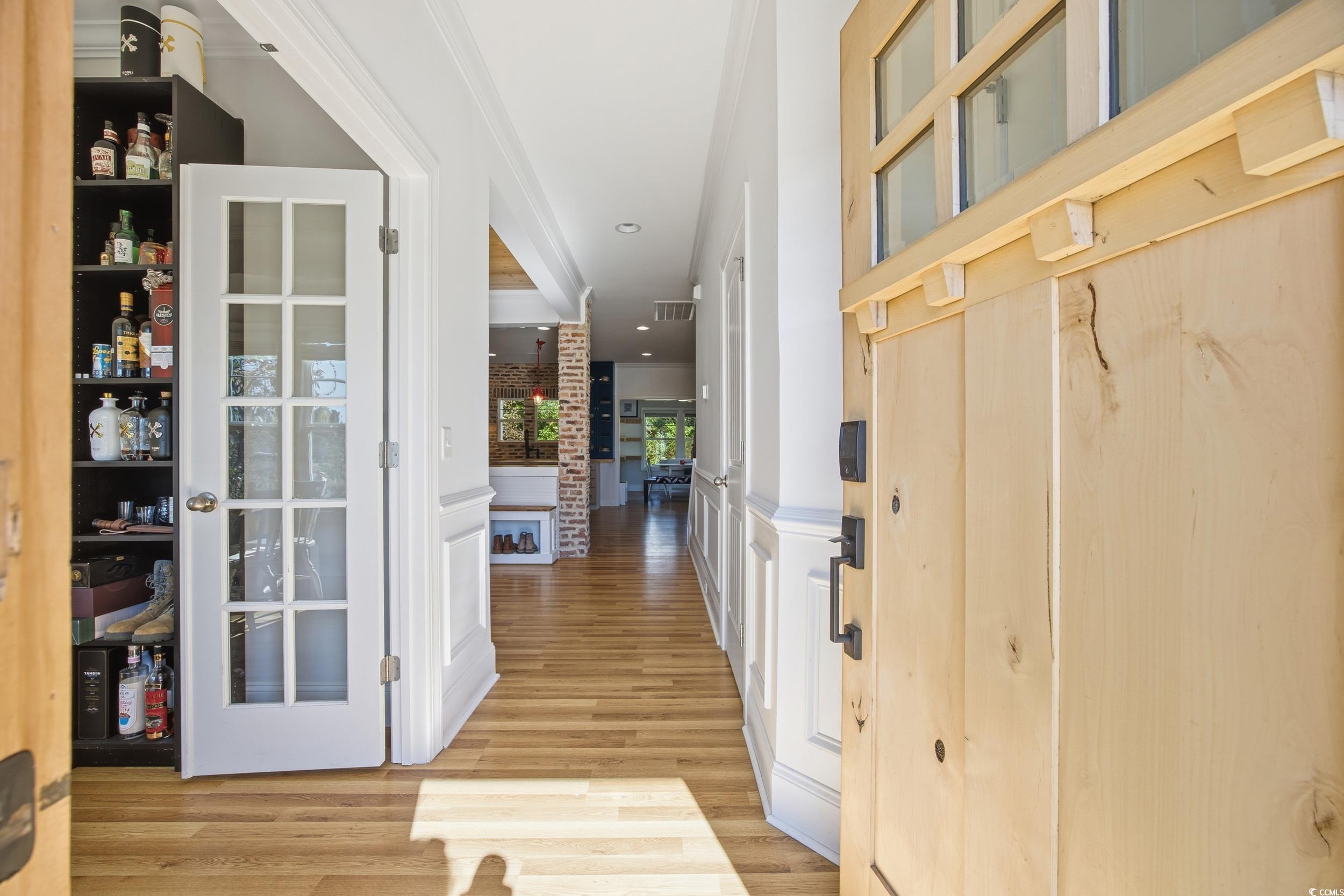


1004 Maccoa Dr., Conway, SC 29526
$620,000
4
Beds
3
Baths
2,906
Sq Ft
Single Family
Active
Listed by
Office: 843-903-4400
Last updated:
November 15, 2025, 04:11 PM
MLS#
2527340
Source:
SC CCAR
About This Home
Home Facts
Single Family
3 Baths
4 Bedrooms
Built in 2023
Price Summary
620,000
$213 per Sq. Ft.
MLS #:
2527340
Last Updated:
November 15, 2025, 04:11 PM
Added:
4 day(s) ago
Rooms & Interior
Bedrooms
Total Bedrooms:
4
Bathrooms
Total Bathrooms:
3
Full Bathrooms:
2
Interior
Living Area:
2,906 Sq. Ft.
Structure
Structure
Architectural Style:
Traditional
Building Area:
2,906 Sq. Ft.
Year Built:
2023
Lot
Lot Size (Sq. Ft):
12,632
Finances & Disclosures
Price:
$620,000
Price per Sq. Ft:
$213 per Sq. Ft.
Contact an Agent
Yes, I would like more information from Coldwell Banker. Please use and/or share my information with a Coldwell Banker agent to contact me about my real estate needs.
By clicking Contact I agree a Coldwell Banker Agent may contact me by phone or text message including by automated means and prerecorded messages about real estate services, and that I can access real estate services without providing my phone number. I acknowledge that I have read and agree to the Terms of Use and Privacy Notice.
Contact an Agent
Yes, I would like more information from Coldwell Banker. Please use and/or share my information with a Coldwell Banker agent to contact me about my real estate needs.
By clicking Contact I agree a Coldwell Banker Agent may contact me by phone or text message including by automated means and prerecorded messages about real estate services, and that I can access real estate services without providing my phone number. I acknowledge that I have read and agree to the Terms of Use and Privacy Notice.