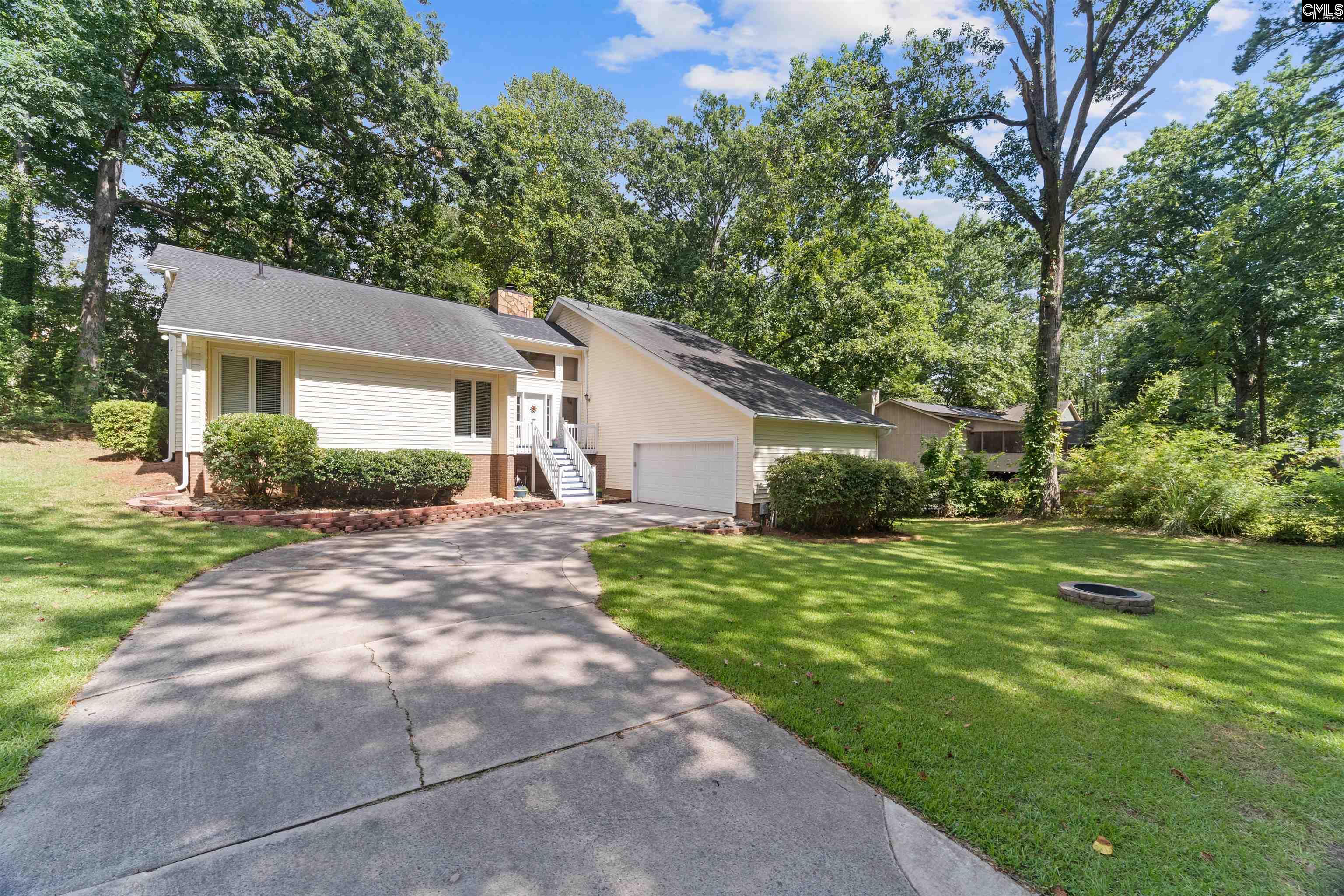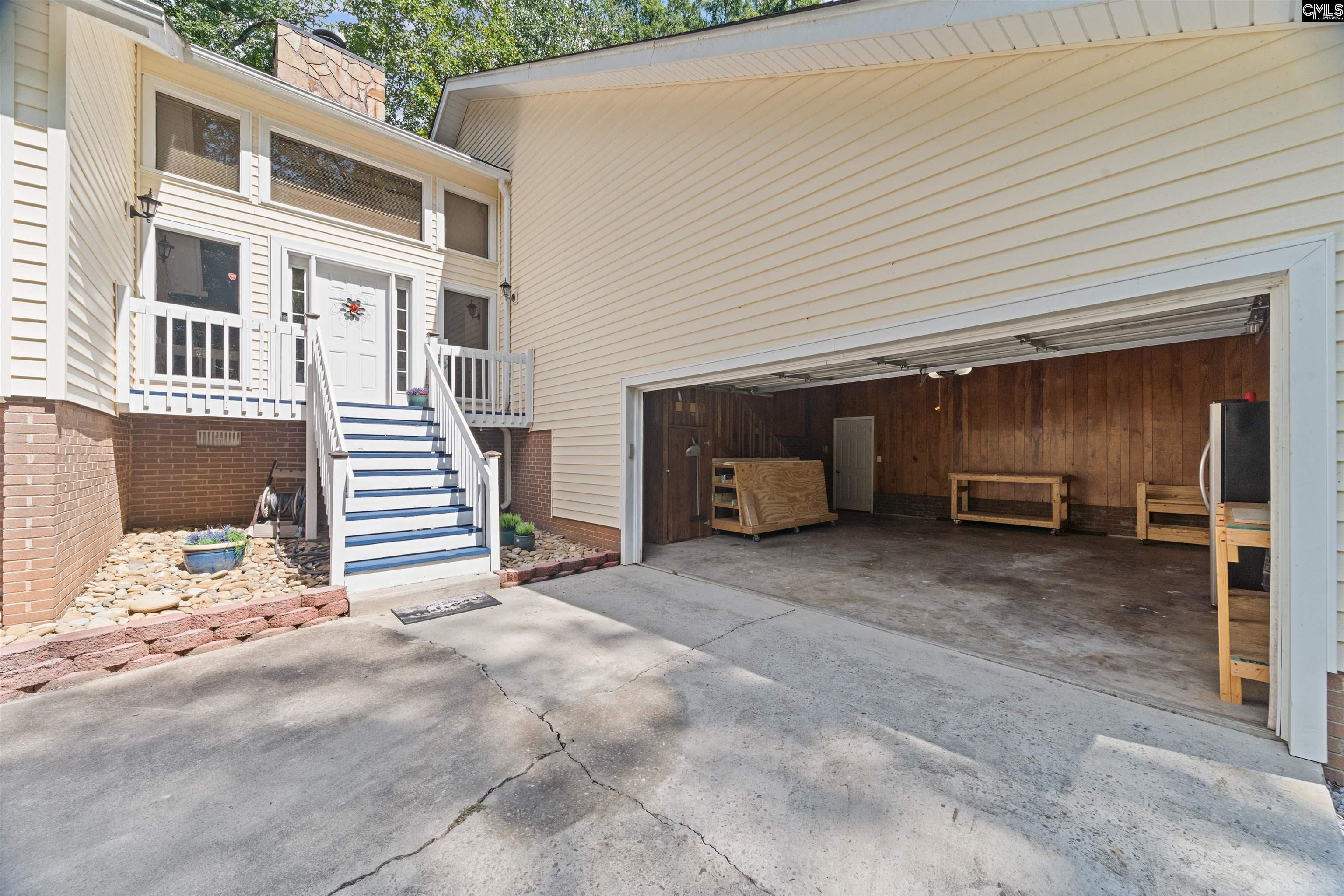


1056 Lofty Pines Drive, Columbia, SC 29212
$265,000
4
Beds
2
Baths
1,767
Sq Ft
Single Family
Active
Listed by
Charlene Forrest
Heather Tiedman
Century 21 803 Realty
Last updated:
August 4, 2025, 03:11 PM
MLS#
614293
Source:
SC CML
About This Home
Home Facts
Single Family
2 Baths
4 Bedrooms
Built in 1982
Price Summary
265,000
$149 per Sq. Ft.
MLS #:
614293
Last Updated:
August 4, 2025, 03:11 PM
Added:
6 day(s) ago
Rooms & Interior
Bedrooms
Total Bedrooms:
4
Bathrooms
Total Bathrooms:
2
Full Bathrooms:
2
Interior
Living Area:
1,767 Sq. Ft.
Structure
Structure
Architectural Style:
Contemporary
Building Area:
1,767 Sq. Ft.
Year Built:
1982
Lot
Lot Size (Sq. Ft):
14,374
Finances & Disclosures
Price:
$265,000
Price per Sq. Ft:
$149 per Sq. Ft.
See this home in person
Attend an upcoming open house
Wed, Aug 6
01:00 PM - 03:00 PMContact an Agent
Yes, I would like more information from Coldwell Banker. Please use and/or share my information with a Coldwell Banker agent to contact me about my real estate needs.
By clicking Contact I agree a Coldwell Banker Agent may contact me by phone or text message including by automated means and prerecorded messages about real estate services, and that I can access real estate services without providing my phone number. I acknowledge that I have read and agree to the Terms of Use and Privacy Notice.
Contact an Agent
Yes, I would like more information from Coldwell Banker. Please use and/or share my information with a Coldwell Banker agent to contact me about my real estate needs.
By clicking Contact I agree a Coldwell Banker Agent may contact me by phone or text message including by automated means and prerecorded messages about real estate services, and that I can access real estate services without providing my phone number. I acknowledge that I have read and agree to the Terms of Use and Privacy Notice.