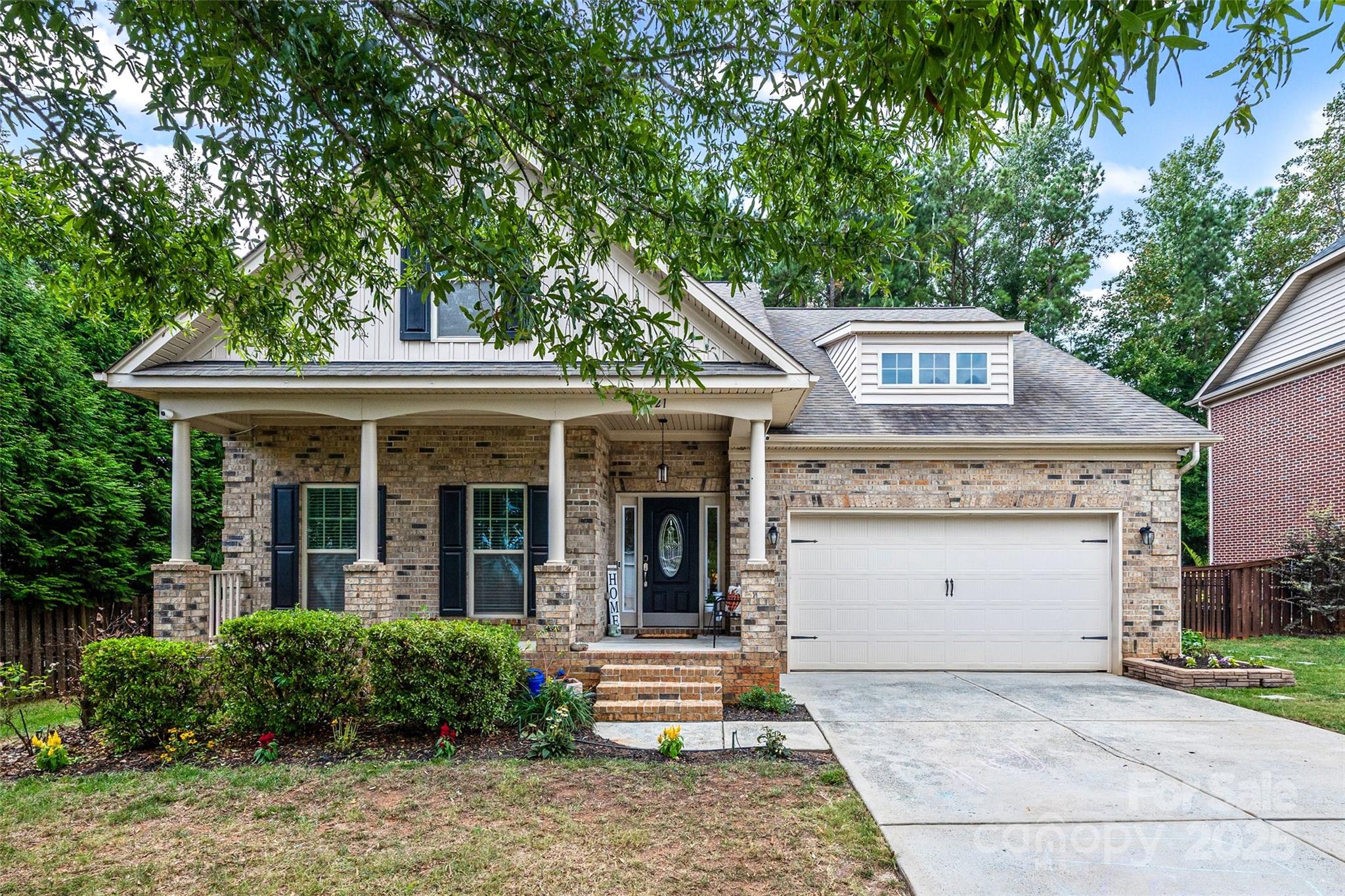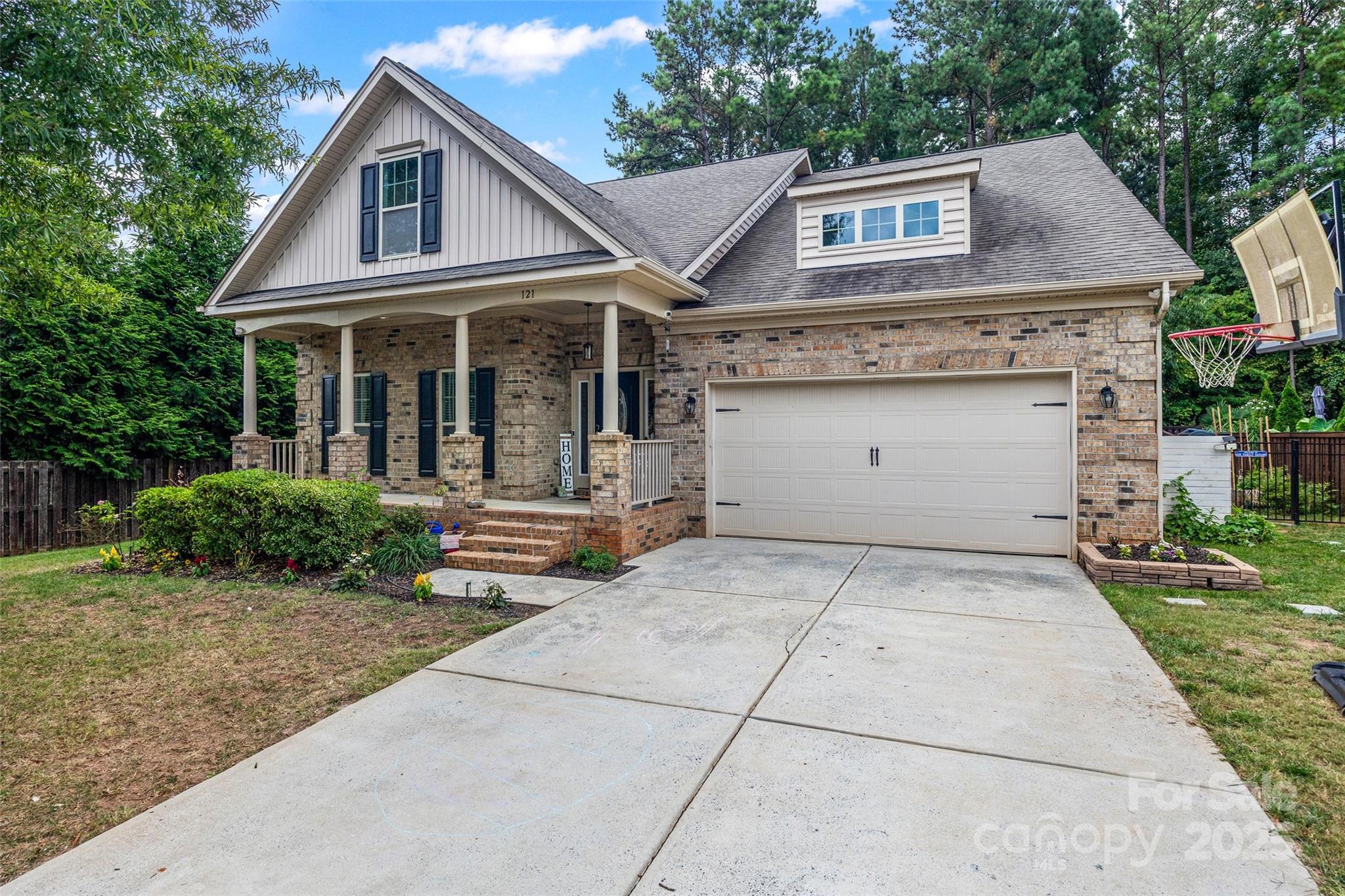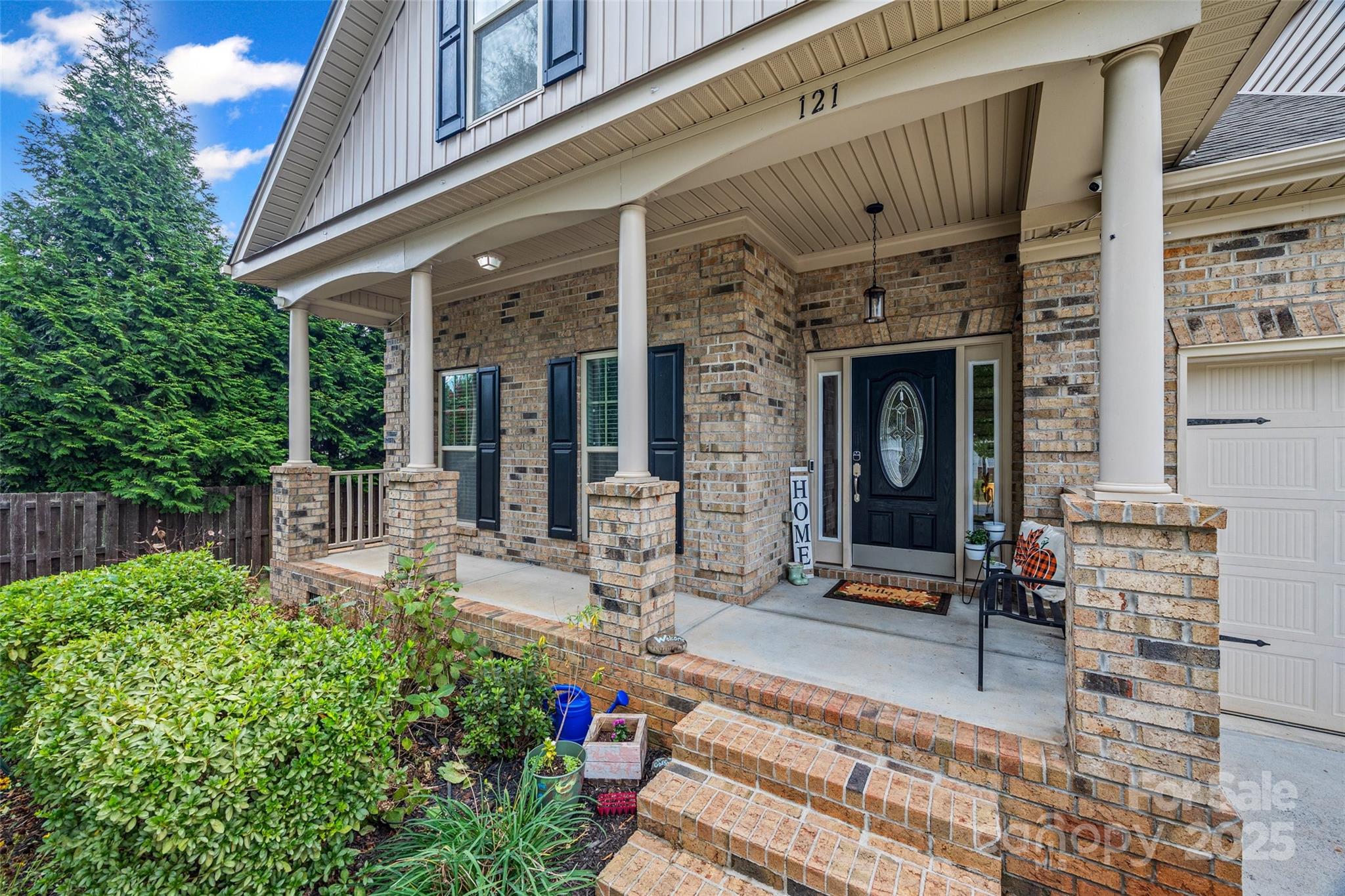


121 Misty Woods Drive, Clover, SC 29710
$539,000
4
Beds
3
Baths
3,047
Sq Ft
Single Family
Active
Listed by
Emma Walker
Better Homes And Garden Real Estate Paracle
Last updated:
October 1, 2025, 01:28 PM
MLS#
4306706
Source:
CH
About This Home
Home Facts
Single Family
3 Baths
4 Bedrooms
Built in 2012
Price Summary
539,000
$176 per Sq. Ft.
MLS #:
4306706
Last Updated:
October 1, 2025, 01:28 PM
Rooms & Interior
Bedrooms
Total Bedrooms:
4
Bathrooms
Total Bathrooms:
3
Full Bathrooms:
3
Interior
Living Area:
3,047 Sq. Ft.
Structure
Structure
Building Area:
3,047 Sq. Ft.
Year Built:
2012
Lot
Lot Size (Sq. Ft):
9,583
Finances & Disclosures
Price:
$539,000
Price per Sq. Ft:
$176 per Sq. Ft.
Contact an Agent
Yes, I would like more information from Coldwell Banker. Please use and/or share my information with a Coldwell Banker agent to contact me about my real estate needs.
By clicking Contact I agree a Coldwell Banker Agent may contact me by phone or text message including by automated means and prerecorded messages about real estate services, and that I can access real estate services without providing my phone number. I acknowledge that I have read and agree to the Terms of Use and Privacy Notice.
Contact an Agent
Yes, I would like more information from Coldwell Banker. Please use and/or share my information with a Coldwell Banker agent to contact me about my real estate needs.
By clicking Contact I agree a Coldwell Banker Agent may contact me by phone or text message including by automated means and prerecorded messages about real estate services, and that I can access real estate services without providing my phone number. I acknowledge that I have read and agree to the Terms of Use and Privacy Notice.