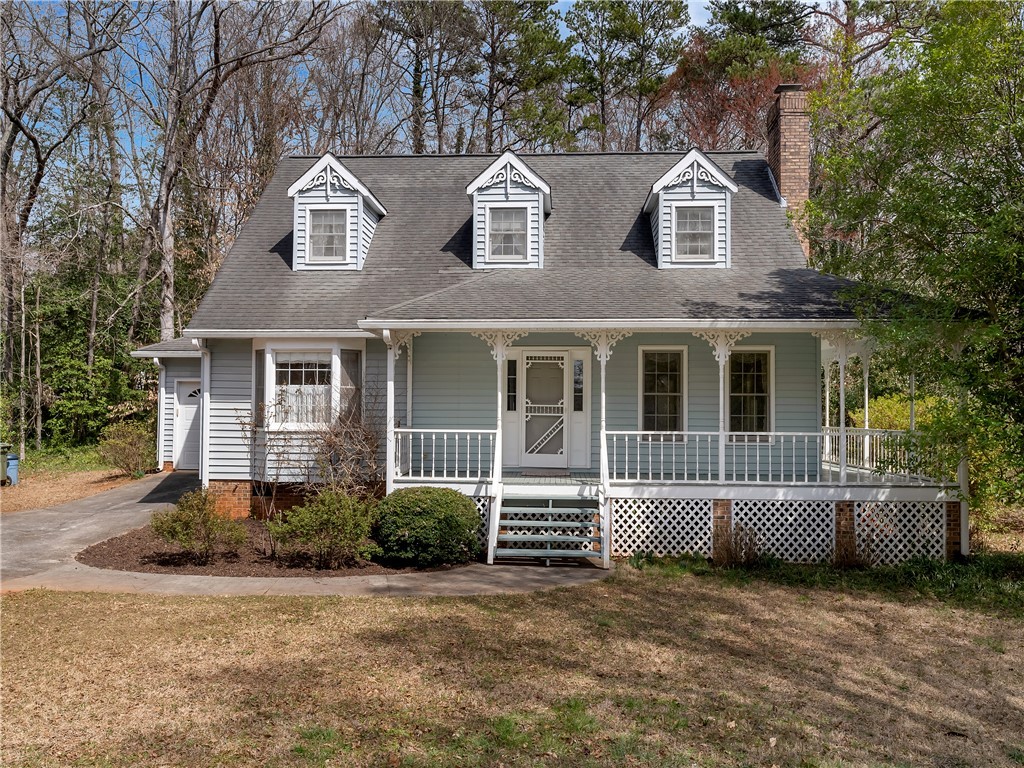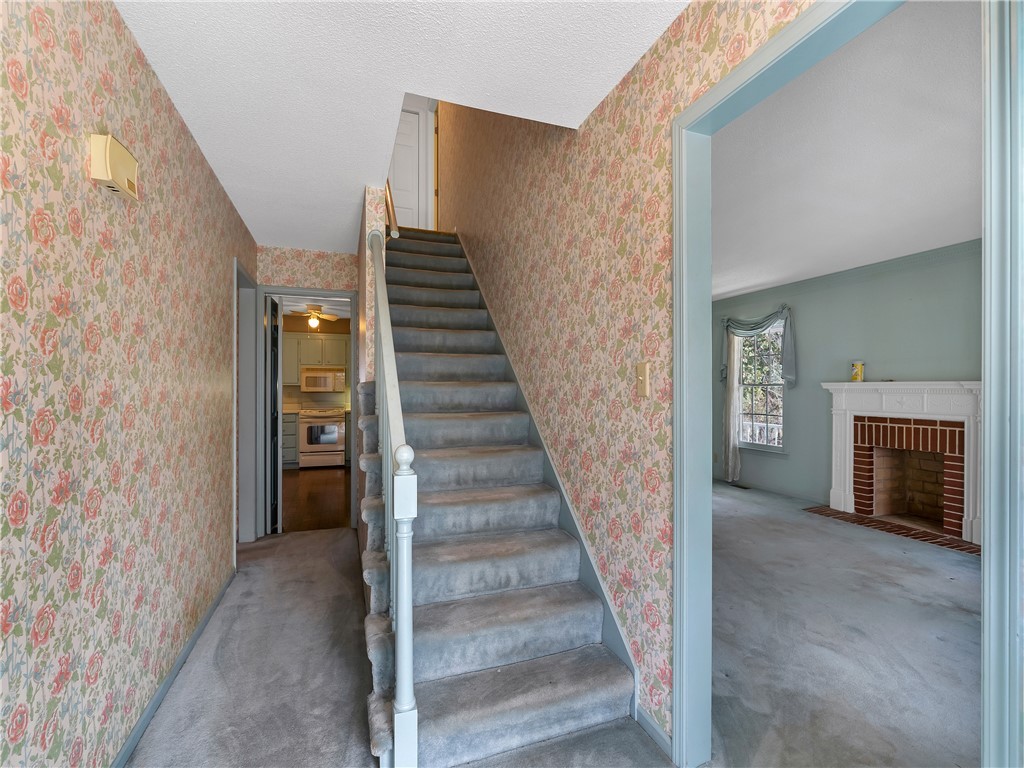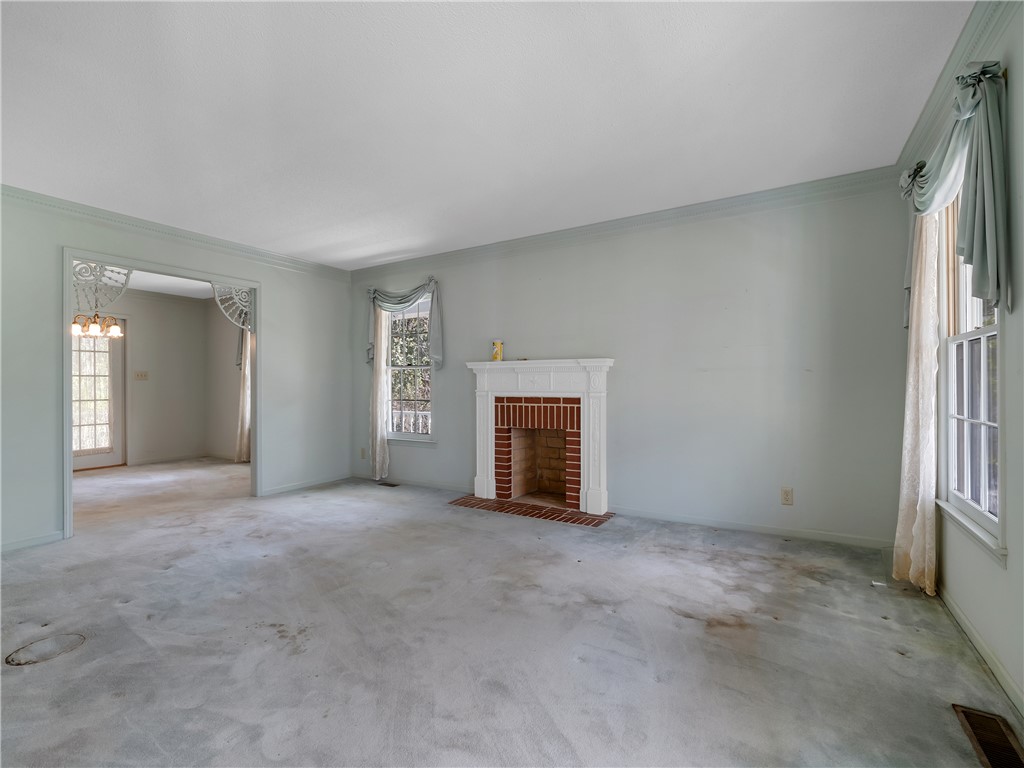


504 Squire Circle, Clemson, SC 29631
$375,000
3
Beds
3
Baths
2,053
Sq Ft
Single Family
Active
Listed by
Red Hot Homes
Susan Mangubat
Northgroup Real Estate - Clemson
864-650-4242
Last updated:
September 12, 2025, 06:16 PM
MLS#
20292548
Source:
SC AAR
About This Home
Home Facts
Single Family
3 Baths
3 Bedrooms
Built in 1982
Price Summary
375,000
$182 per Sq. Ft.
MLS #:
20292548
Last Updated:
September 12, 2025, 06:16 PM
Added:
a day ago
Rooms & Interior
Bedrooms
Total Bedrooms:
3
Bathrooms
Total Bathrooms:
3
Full Bathrooms:
2
Interior
Living Area:
2,053 Sq. Ft.
Structure
Structure
Architectural Style:
Traditional
Building Area:
2,053 Sq. Ft.
Year Built:
1982
Lot
Lot Size (Sq. Ft):
19,602
Finances & Disclosures
Price:
$375,000
Price per Sq. Ft:
$182 per Sq. Ft.
Contact an Agent
Yes, I would like more information from Coldwell Banker. Please use and/or share my information with a Coldwell Banker agent to contact me about my real estate needs.
By clicking Contact I agree a Coldwell Banker Agent may contact me by phone or text message including by automated means and prerecorded messages about real estate services, and that I can access real estate services without providing my phone number. I acknowledge that I have read and agree to the Terms of Use and Privacy Notice.
Contact an Agent
Yes, I would like more information from Coldwell Banker. Please use and/or share my information with a Coldwell Banker agent to contact me about my real estate needs.
By clicking Contact I agree a Coldwell Banker Agent may contact me by phone or text message including by automated means and prerecorded messages about real estate services, and that I can access real estate services without providing my phone number. I acknowledge that I have read and agree to the Terms of Use and Privacy Notice.