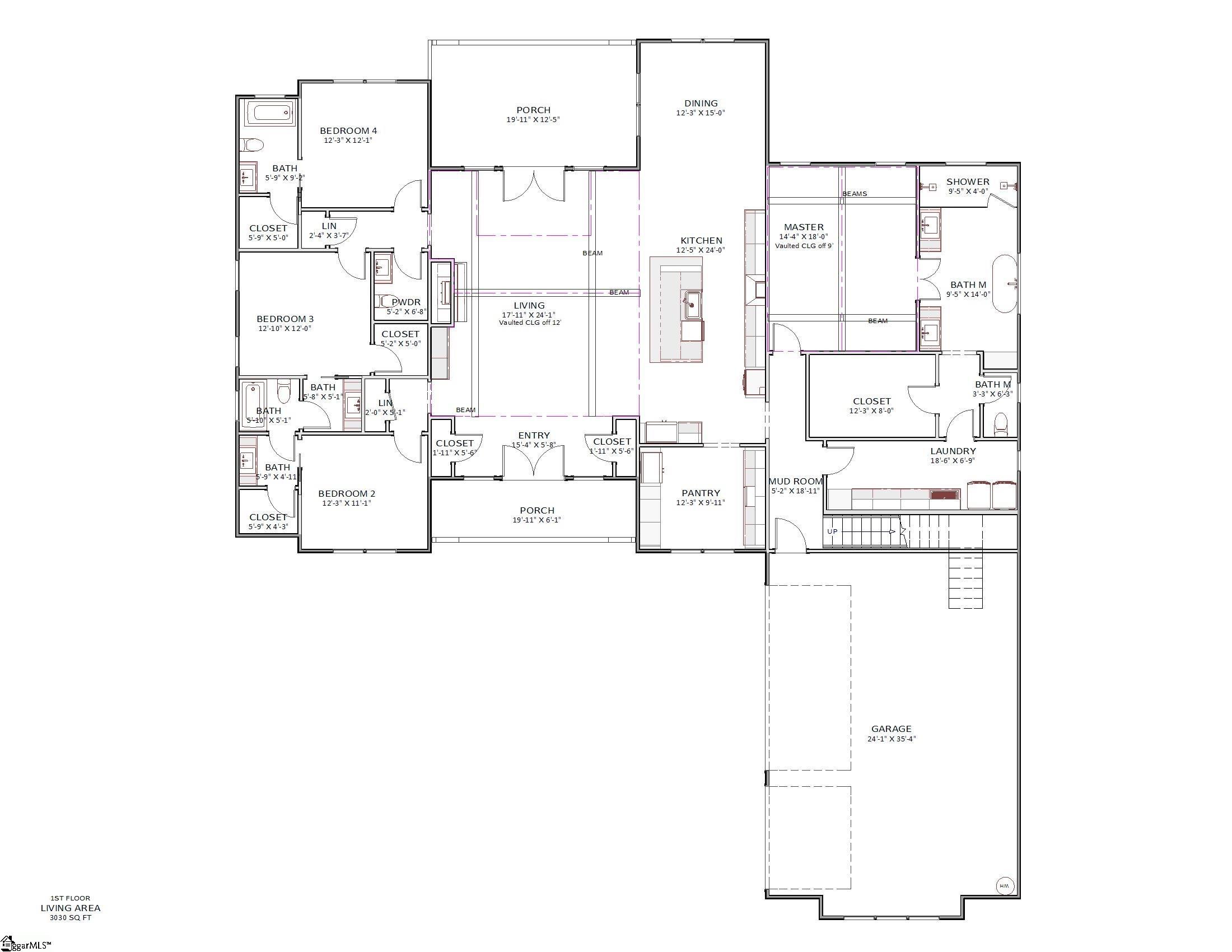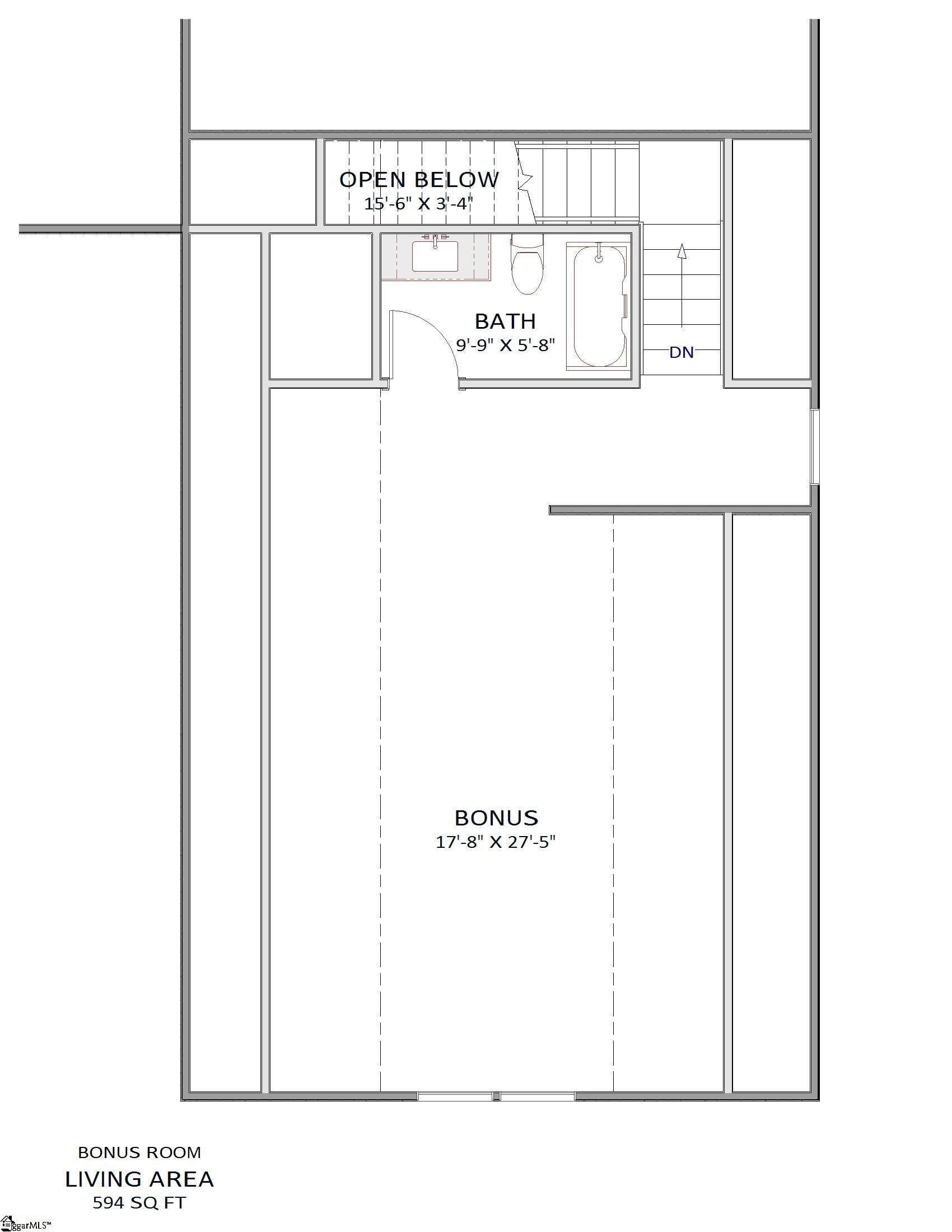

194 Cook Road, Chesnee, SC 29323
$876,500
4
Beds
5
Baths
-
Sq Ft
Single Family
Pending
Listed by
Anne Nash
eXp Realty LLC.
888-440-2798
Last updated:
May 23, 2025, 03:40 PM
MLS#
1558261
Source:
SC GGAR
About This Home
Home Facts
Single Family
5 Baths
4 Bedrooms
Built in 2025
Price Summary
876,500
MLS #:
1558261
Last Updated:
May 23, 2025, 03:40 PM
Added:
a month ago
Rooms & Interior
Bedrooms
Total Bedrooms:
4
Bathrooms
Total Bathrooms:
5
Full Bathrooms:
4
Structure
Structure
Architectural Style:
Craftsman
Year Built:
2025
Lot
Lot Size (Sq. Ft):
51,400
Finances & Disclosures
Price:
$876,500
Contact an Agent
Yes, I would like more information from Coldwell Banker. Please use and/or share my information with a Coldwell Banker agent to contact me about my real estate needs.
By clicking Contact I agree a Coldwell Banker Agent may contact me by phone or text message including by automated means and prerecorded messages about real estate services, and that I can access real estate services without providing my phone number. I acknowledge that I have read and agree to the Terms of Use and Privacy Notice.
Contact an Agent
Yes, I would like more information from Coldwell Banker. Please use and/or share my information with a Coldwell Banker agent to contact me about my real estate needs.
By clicking Contact I agree a Coldwell Banker Agent may contact me by phone or text message including by automated means and prerecorded messages about real estate services, and that I can access real estate services without providing my phone number. I acknowledge that I have read and agree to the Terms of Use and Privacy Notice.