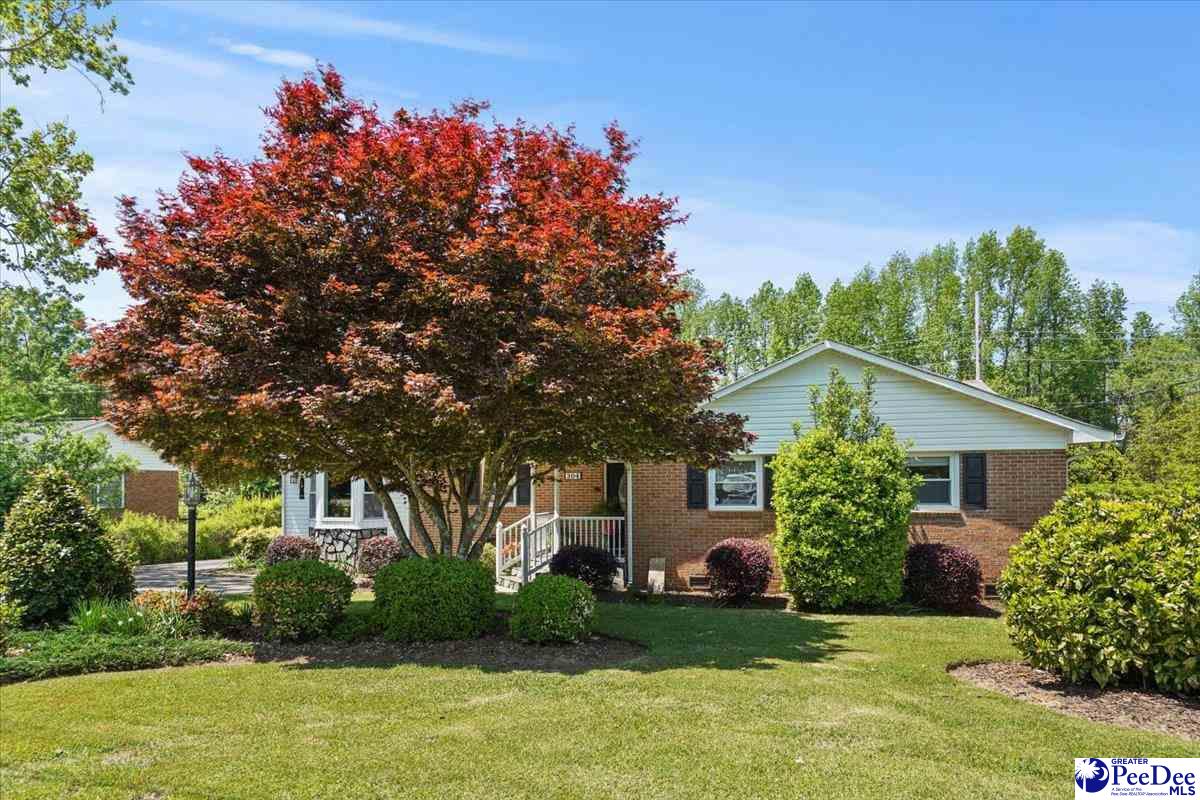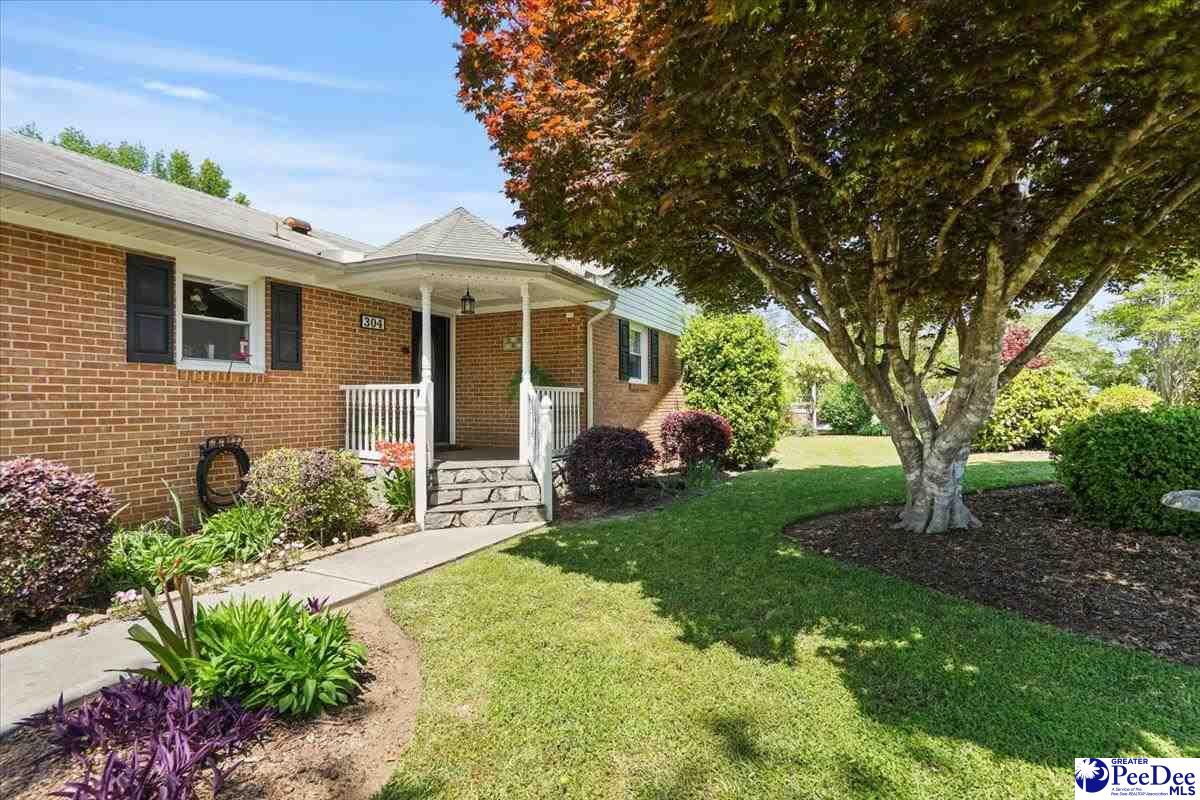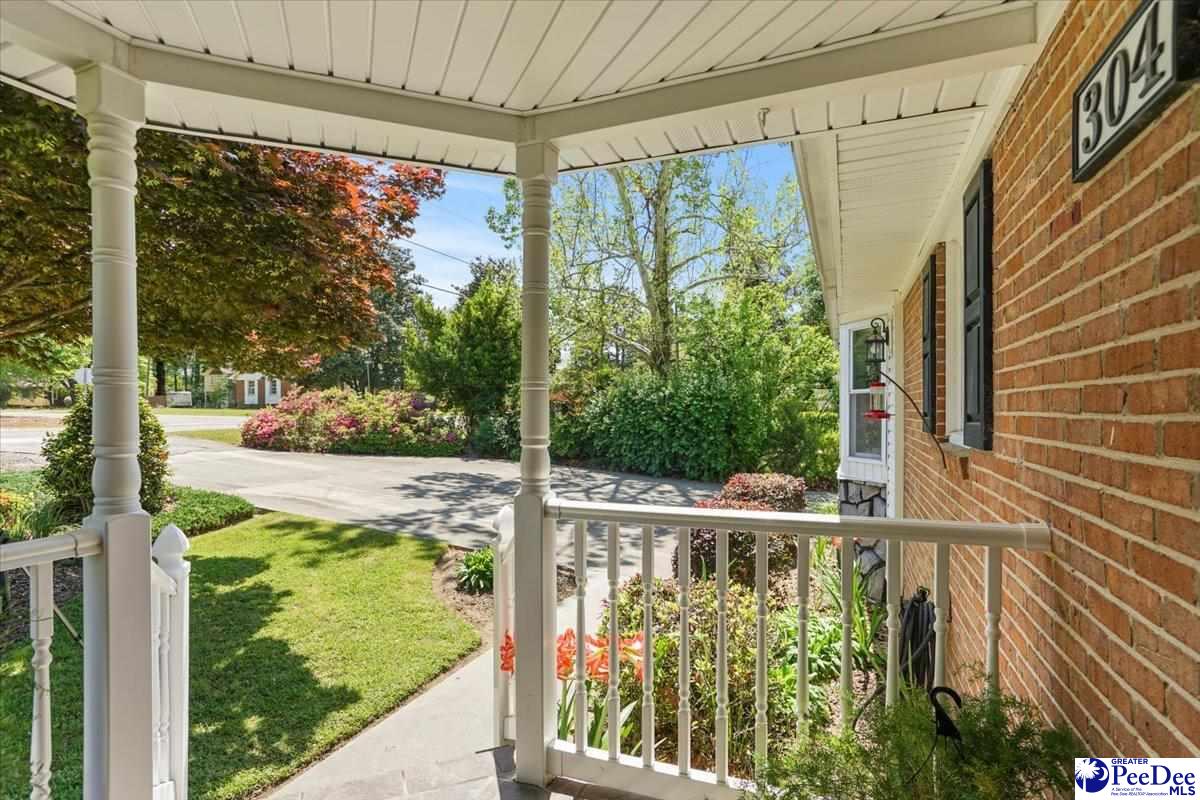


304 Diane Dr, Cheraw, SC 29520
$238,000
3
Beds
2
Baths
1,833
Sq Ft
Single Family
Pending
Listed by
Jill K Perry
Palmetto Realty Chesterfield Sc, LLC.
843-623-9800
Last updated:
June 15, 2025, 12:48 PM
MLS#
20251681
Source:
SC RAGPD
About This Home
Home Facts
Single Family
2 Baths
3 Bedrooms
Built in 1967
Price Summary
238,000
$129 per Sq. Ft.
MLS #:
20251681
Last Updated:
June 15, 2025, 12:48 PM
Added:
a month ago
Rooms & Interior
Bedrooms
Total Bedrooms:
3
Bathrooms
Total Bathrooms:
2
Full Bathrooms:
2
Interior
Living Area:
1,833 Sq. Ft.
Structure
Structure
Architectural Style:
Ranch
Building Area:
1,833 Sq. Ft.
Year Built:
1967
Lot
Lot Size (Sq. Ft):
20,037
Finances & Disclosures
Price:
$238,000
Price per Sq. Ft:
$129 per Sq. Ft.
Contact an Agent
Yes, I would like more information from Coldwell Banker. Please use and/or share my information with a Coldwell Banker agent to contact me about my real estate needs.
By clicking Contact I agree a Coldwell Banker Agent may contact me by phone or text message including by automated means and prerecorded messages about real estate services, and that I can access real estate services without providing my phone number. I acknowledge that I have read and agree to the Terms of Use and Privacy Notice.
Contact an Agent
Yes, I would like more information from Coldwell Banker. Please use and/or share my information with a Coldwell Banker agent to contact me about my real estate needs.
By clicking Contact I agree a Coldwell Banker Agent may contact me by phone or text message including by automated means and prerecorded messages about real estate services, and that I can access real estate services without providing my phone number. I acknowledge that I have read and agree to the Terms of Use and Privacy Notice.