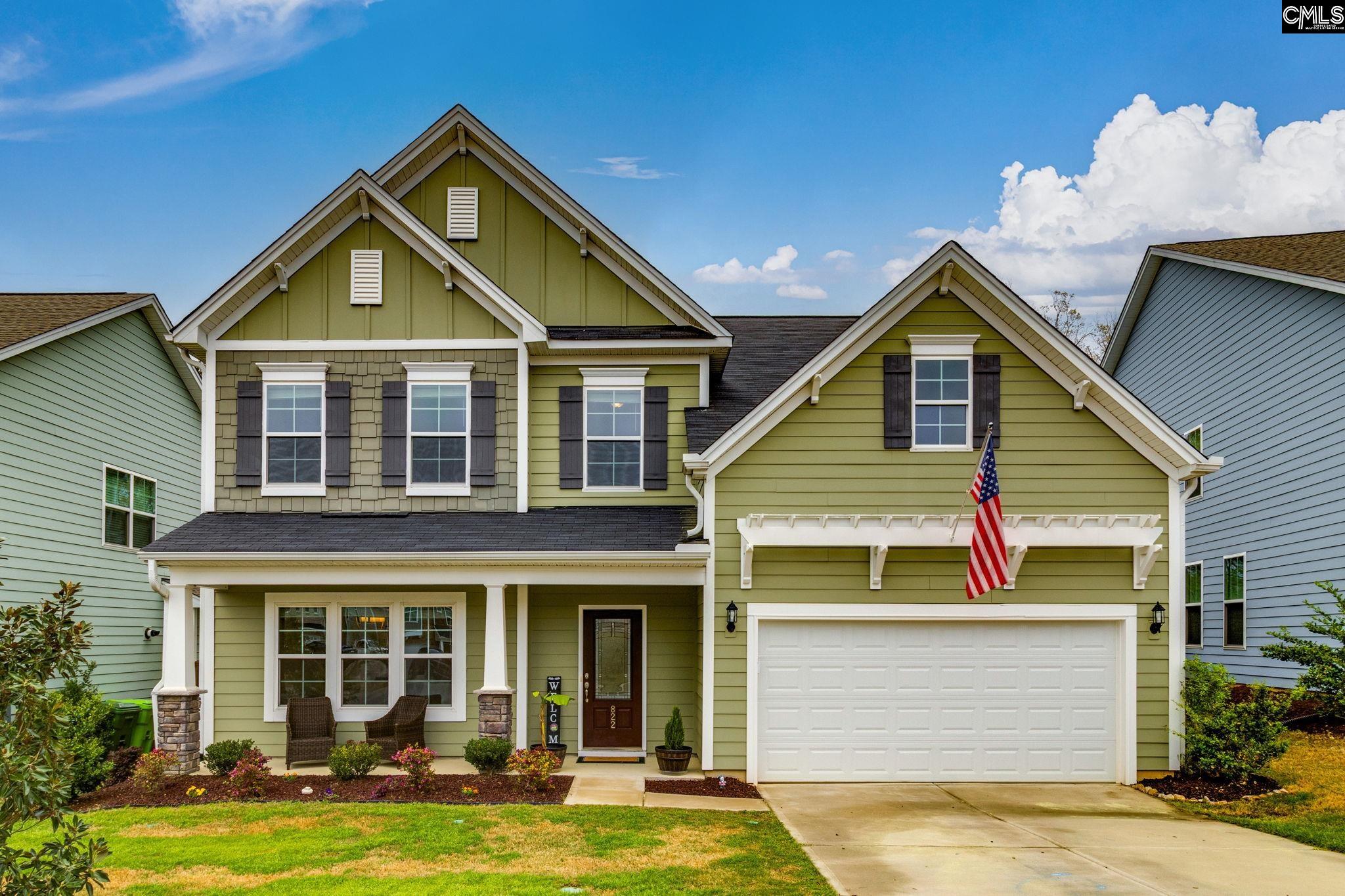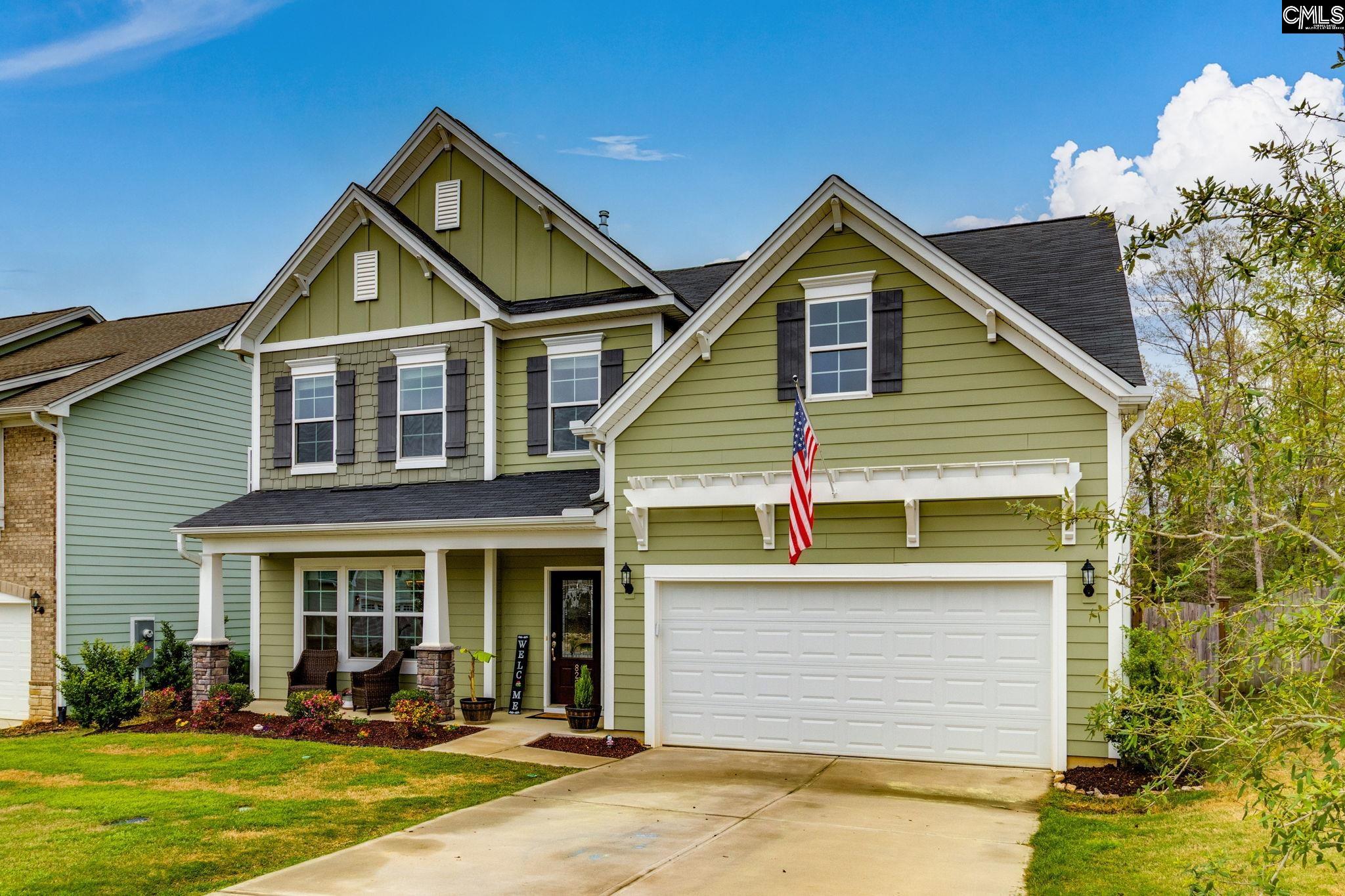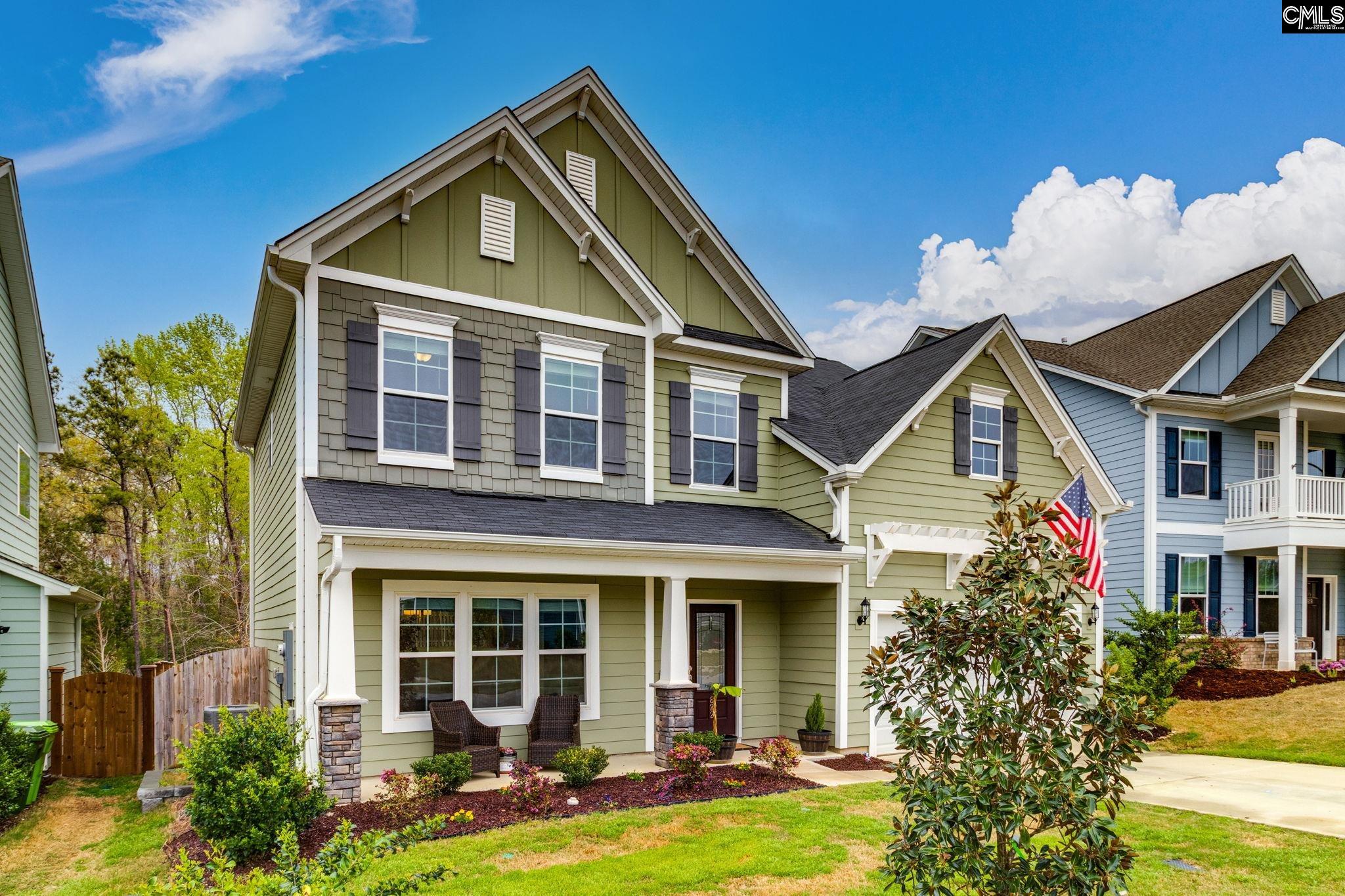822 Ruskin Drive, Chapin, SC 29036
$455,000
4
Beds
3
Baths
2,797
Sq Ft
Single Family
Active
Listed by
Maggy Karasch
Epique Realty
Last updated:
April 30, 2025, 02:26 PM
MLS#
605461
Source:
SC CML
About This Home
Home Facts
Single Family
3 Baths
4 Bedrooms
Built in 2022
Price Summary
455,000
$162 per Sq. Ft.
MLS #:
605461
Last Updated:
April 30, 2025, 02:26 PM
Added:
a month ago
Rooms & Interior
Bedrooms
Total Bedrooms:
4
Bathrooms
Total Bathrooms:
3
Full Bathrooms:
2
Interior
Living Area:
2,797 Sq. Ft.
Structure
Structure
Architectural Style:
Traditional
Building Area:
2,797 Sq. Ft.
Year Built:
2022
Lot
Lot Size (Sq. Ft):
8,712
Finances & Disclosures
Price:
$455,000
Price per Sq. Ft:
$162 per Sq. Ft.
Contact an Agent
Yes, I would like more information from Coldwell Banker. Please use and/or share my information with a Coldwell Banker agent to contact me about my real estate needs.
By clicking Contact I agree a Coldwell Banker Agent may contact me by phone or text message including by automated means and prerecorded messages about real estate services, and that I can access real estate services without providing my phone number. I acknowledge that I have read and agree to the Terms of Use and Privacy Notice.
Contact an Agent
Yes, I would like more information from Coldwell Banker. Please use and/or share my information with a Coldwell Banker agent to contact me about my real estate needs.
By clicking Contact I agree a Coldwell Banker Agent may contact me by phone or text message including by automated means and prerecorded messages about real estate services, and that I can access real estate services without providing my phone number. I acknowledge that I have read and agree to the Terms of Use and Privacy Notice.


