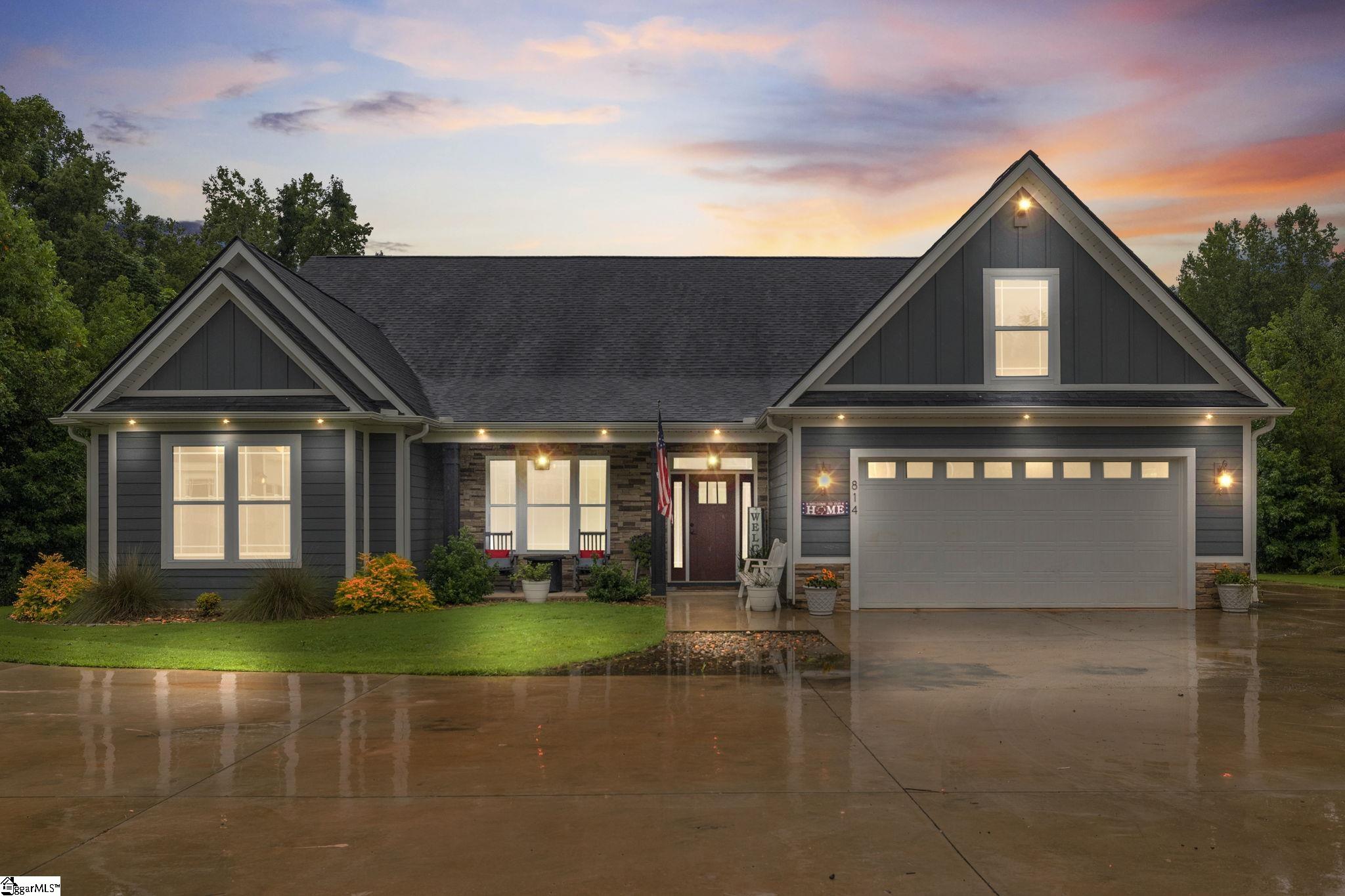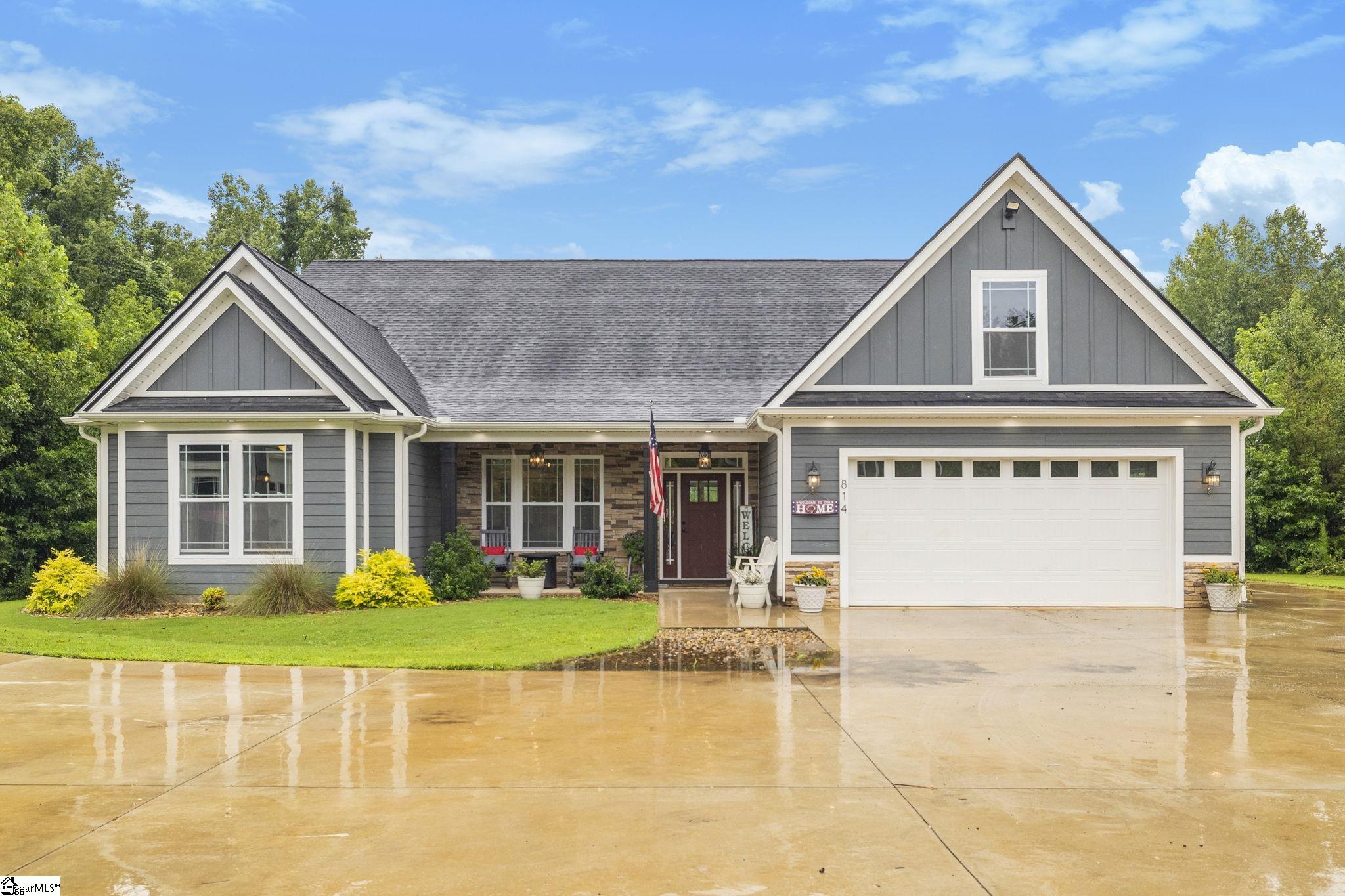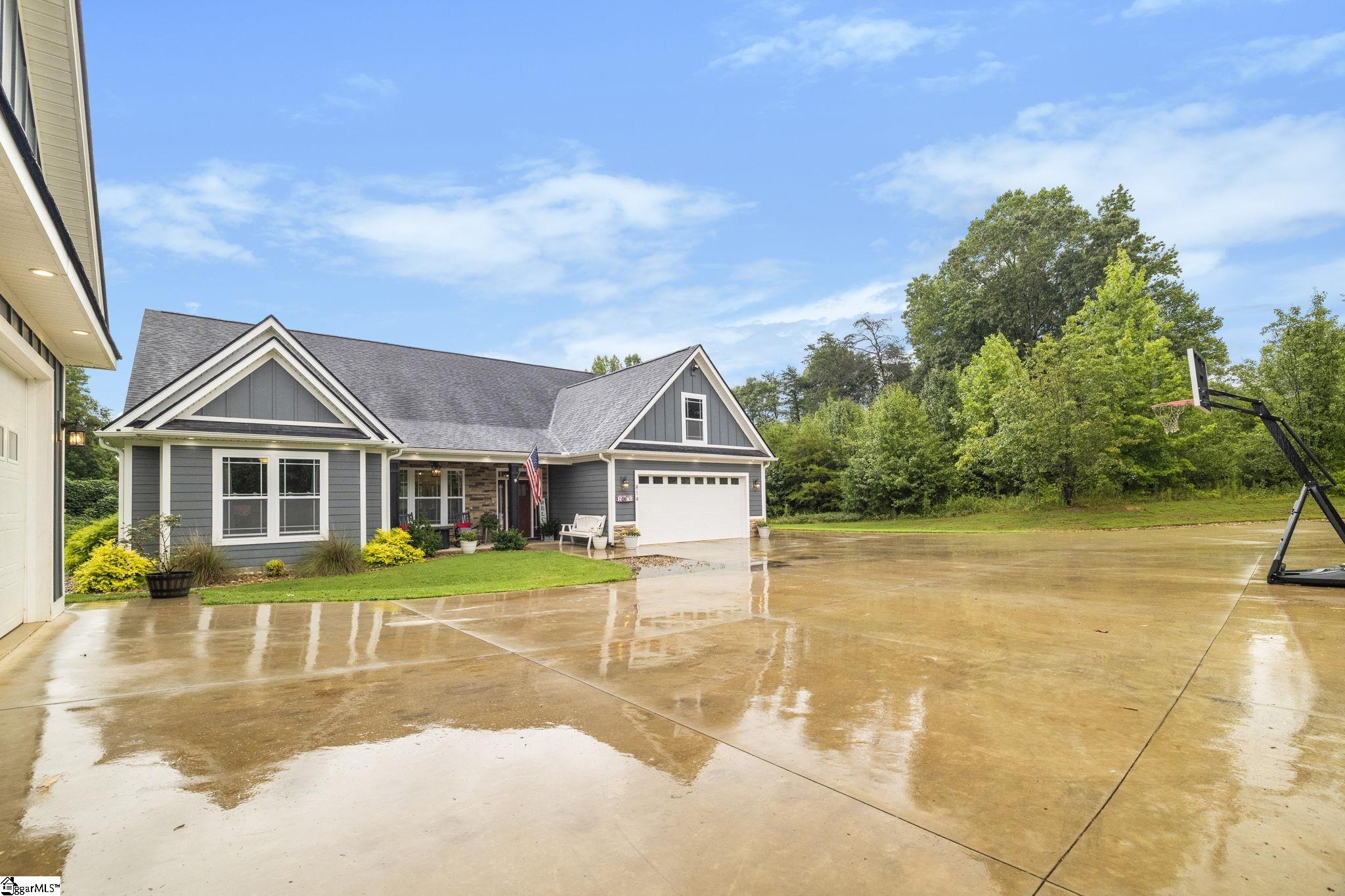


814 Campobello Gramling School Road, Campobello, SC 29322
$879,900
4
Beds
3
Baths
-
Sq Ft
Single Family
Active
Listed by
Abe J Mills
Keller Williams Grv Upst
864-234-7500
Last updated:
August 8, 2025, 11:38 PM
MLS#
1565899
Source:
SC GGAR
About This Home
Home Facts
Single Family
3 Baths
4 Bedrooms
Built in 2023
Price Summary
879,900
MLS #:
1565899
Last Updated:
August 8, 2025, 11:38 PM
Added:
2 day(s) ago
Rooms & Interior
Bedrooms
Total Bedrooms:
4
Bathrooms
Total Bathrooms:
3
Full Bathrooms:
3
Structure
Structure
Architectural Style:
Traditional
Year Built:
2023
Lot
Lot Size (Sq. Ft):
79,279
Finances & Disclosures
Price:
$879,900
Contact an Agent
Yes, I would like more information from Coldwell Banker. Please use and/or share my information with a Coldwell Banker agent to contact me about my real estate needs.
By clicking Contact I agree a Coldwell Banker Agent may contact me by phone or text message including by automated means and prerecorded messages about real estate services, and that I can access real estate services without providing my phone number. I acknowledge that I have read and agree to the Terms of Use and Privacy Notice.
Contact an Agent
Yes, I would like more information from Coldwell Banker. Please use and/or share my information with a Coldwell Banker agent to contact me about my real estate needs.
By clicking Contact I agree a Coldwell Banker Agent may contact me by phone or text message including by automated means and prerecorded messages about real estate services, and that I can access real estate services without providing my phone number. I acknowledge that I have read and agree to the Terms of Use and Privacy Notice.