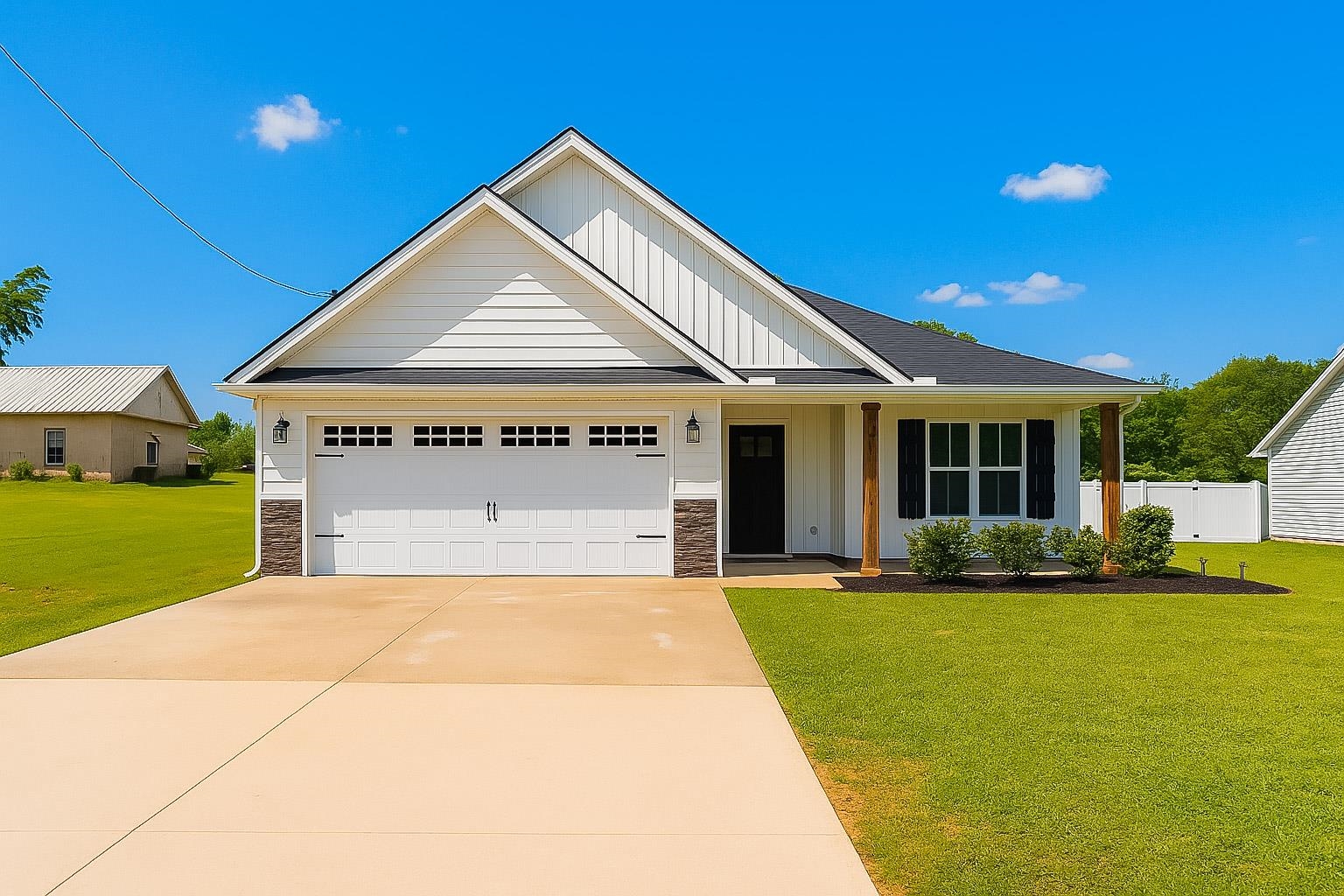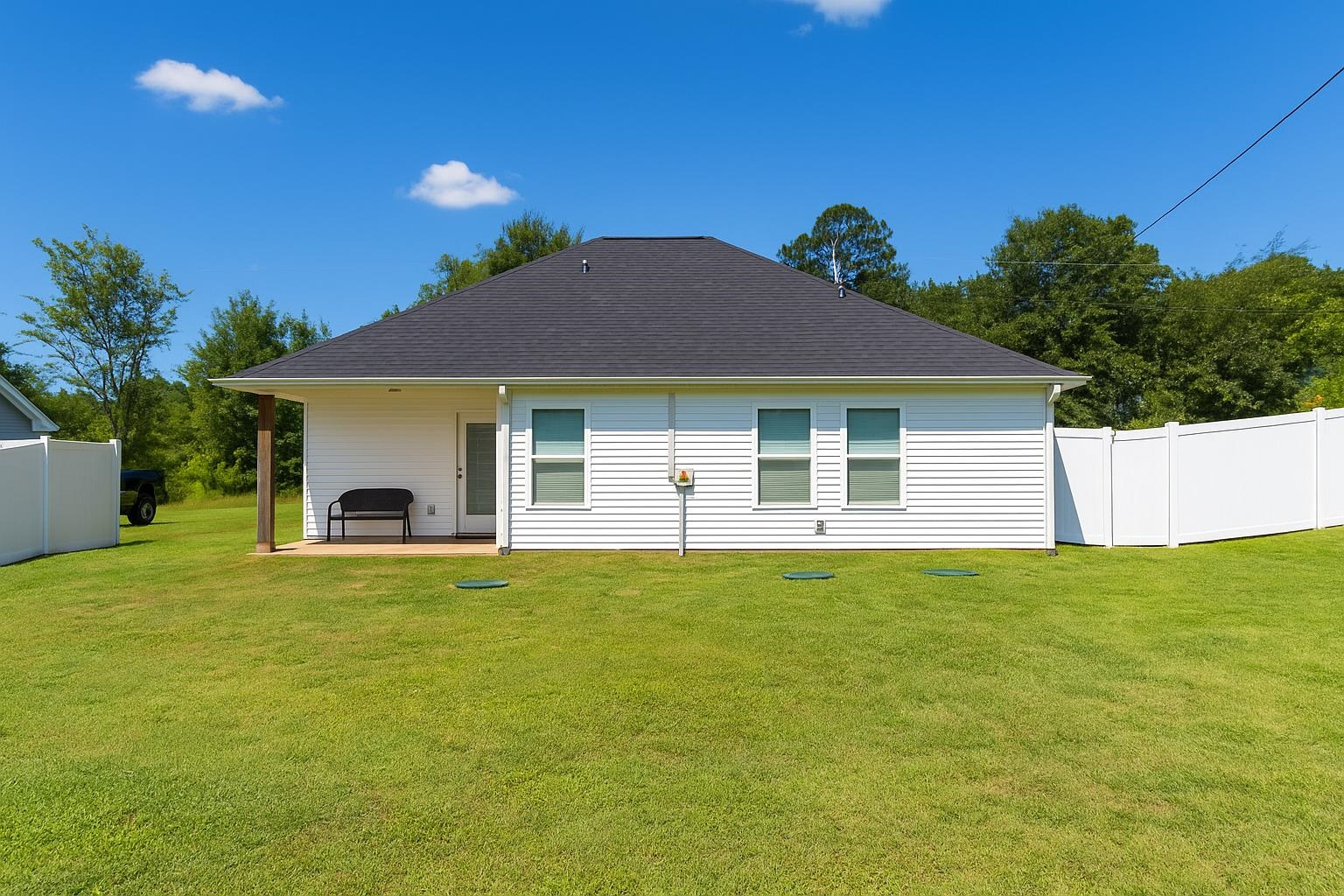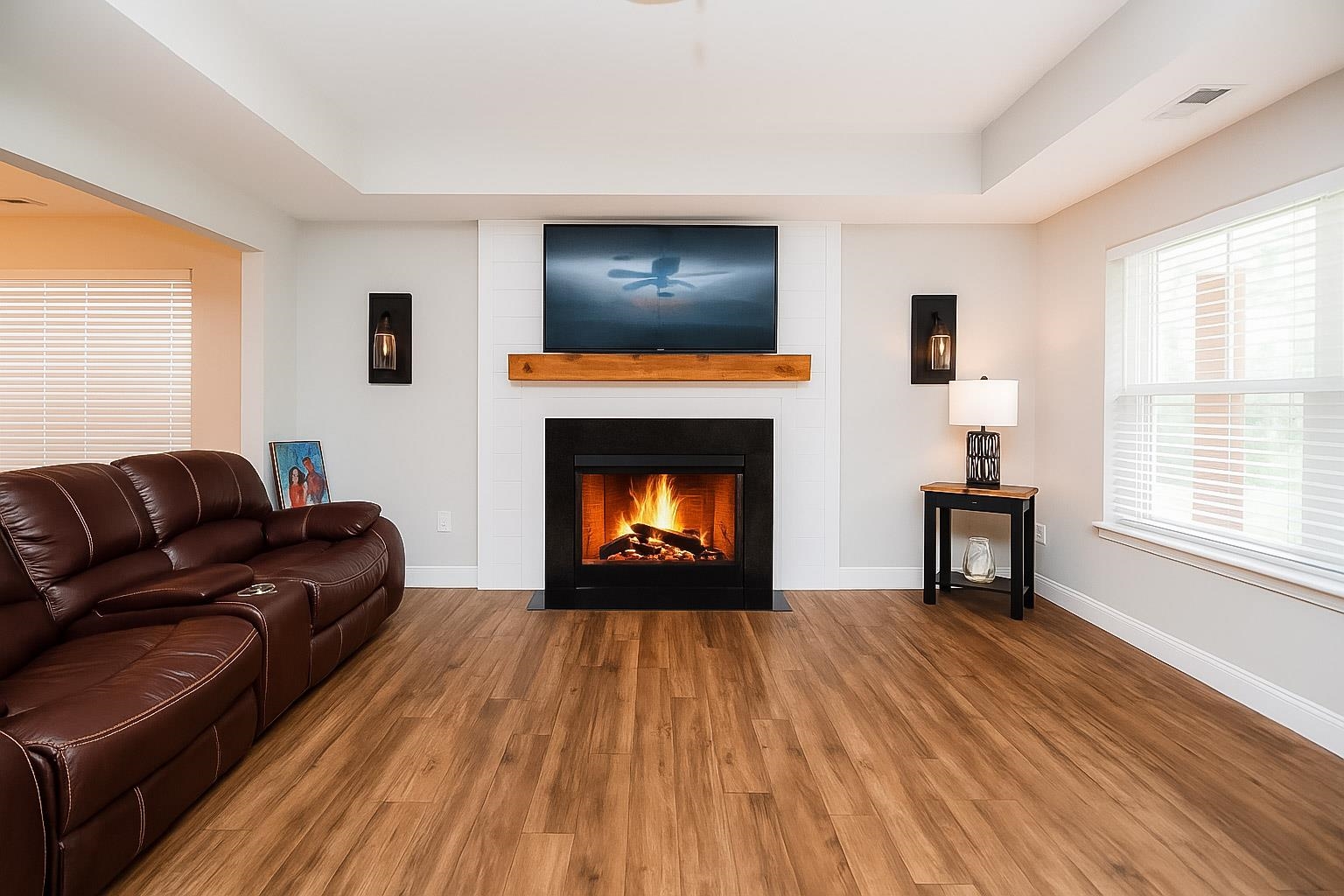


135 Mill Gin Road, Campobello, SC 29322
$289,999
3
Beds
2
Baths
1,459
Sq Ft
Single Family
Active
Listed by
Cynthia Collins
Ponce Realty Group
864-485-2622
Last updated:
June 8, 2025, 02:29 PM
MLS#
324933
Source:
SC SMLS
About This Home
Home Facts
Single Family
2 Baths
3 Bedrooms
Built in 2020
Price Summary
289,999
$198 per Sq. Ft.
MLS #:
324933
Last Updated:
June 8, 2025, 02:29 PM
Added:
10 day(s) ago
Rooms & Interior
Bedrooms
Total Bedrooms:
3
Bathrooms
Total Bathrooms:
2
Full Bathrooms:
2
Interior
Living Area:
1,459 Sq. Ft.
Structure
Structure
Architectural Style:
Craftsman
Building Area:
1,459 Sq. Ft.
Year Built:
2020
Lot
Lot Size (Sq. Ft):
15,681
Finances & Disclosures
Price:
$289,999
Price per Sq. Ft:
$198 per Sq. Ft.
Contact an Agent
Yes, I would like more information from Coldwell Banker. Please use and/or share my information with a Coldwell Banker agent to contact me about my real estate needs.
By clicking Contact I agree a Coldwell Banker Agent may contact me by phone or text message including by automated means and prerecorded messages about real estate services, and that I can access real estate services without providing my phone number. I acknowledge that I have read and agree to the Terms of Use and Privacy Notice.
Contact an Agent
Yes, I would like more information from Coldwell Banker. Please use and/or share my information with a Coldwell Banker agent to contact me about my real estate needs.
By clicking Contact I agree a Coldwell Banker Agent may contact me by phone or text message including by automated means and prerecorded messages about real estate services, and that I can access real estate services without providing my phone number. I acknowledge that I have read and agree to the Terms of Use and Privacy Notice.