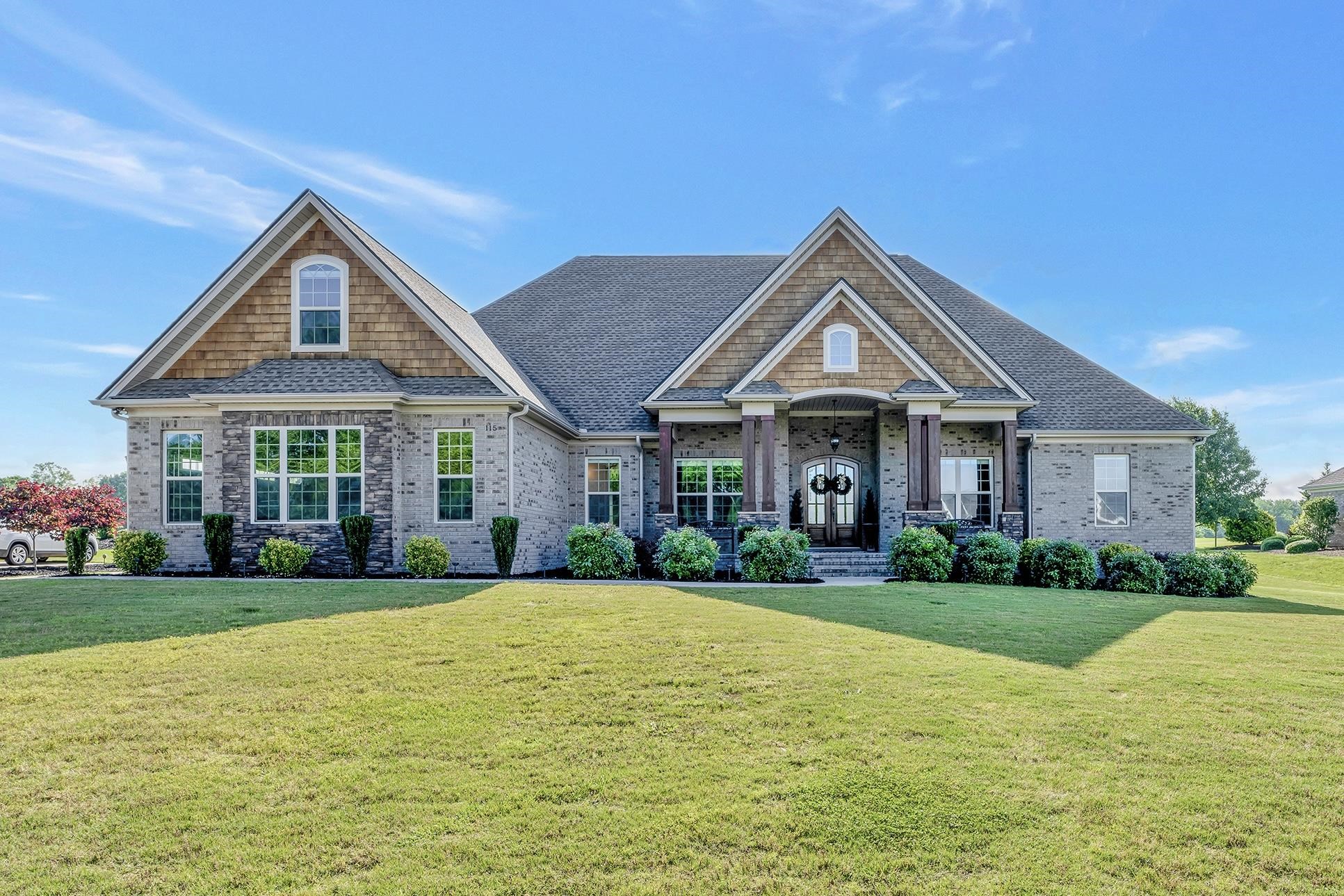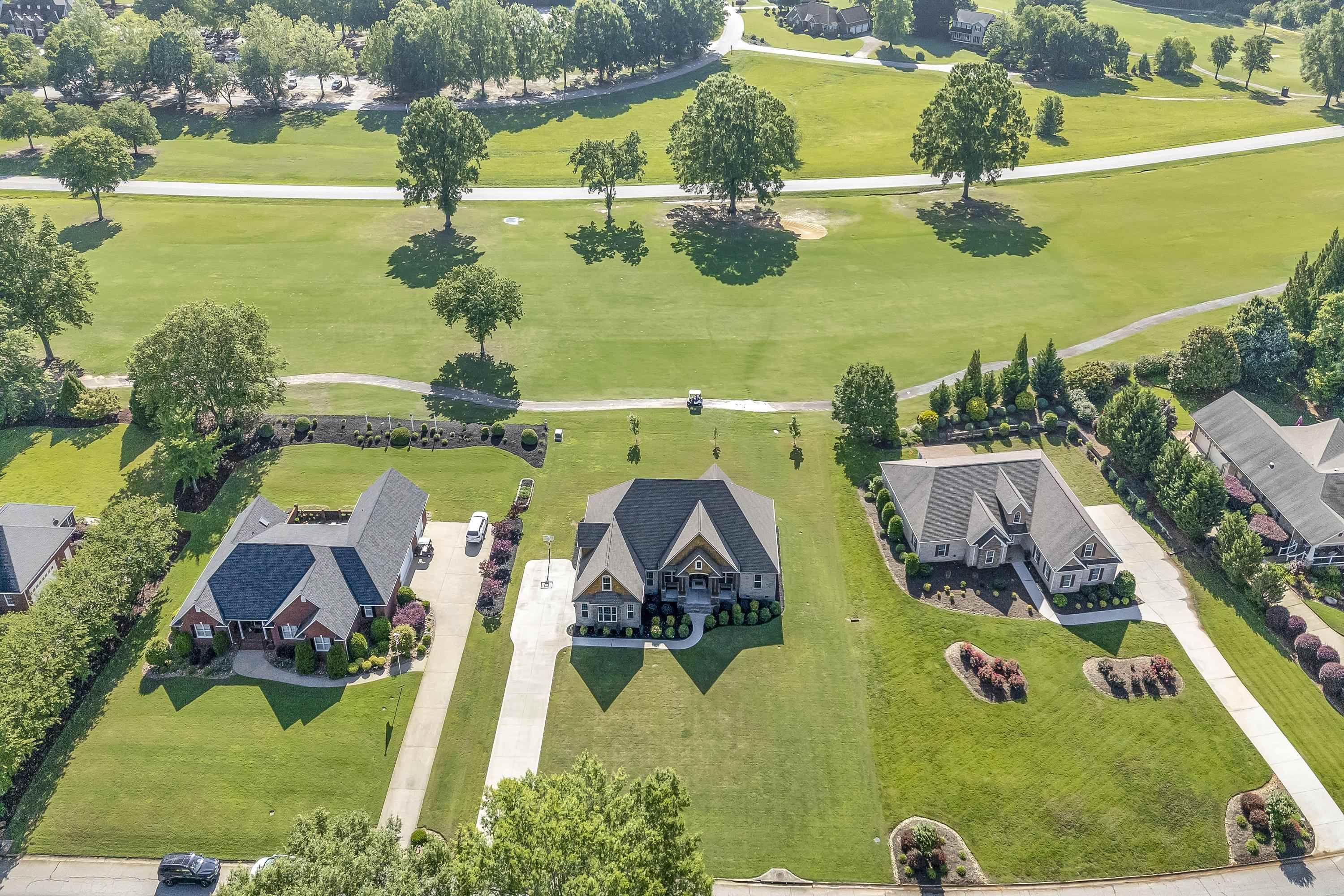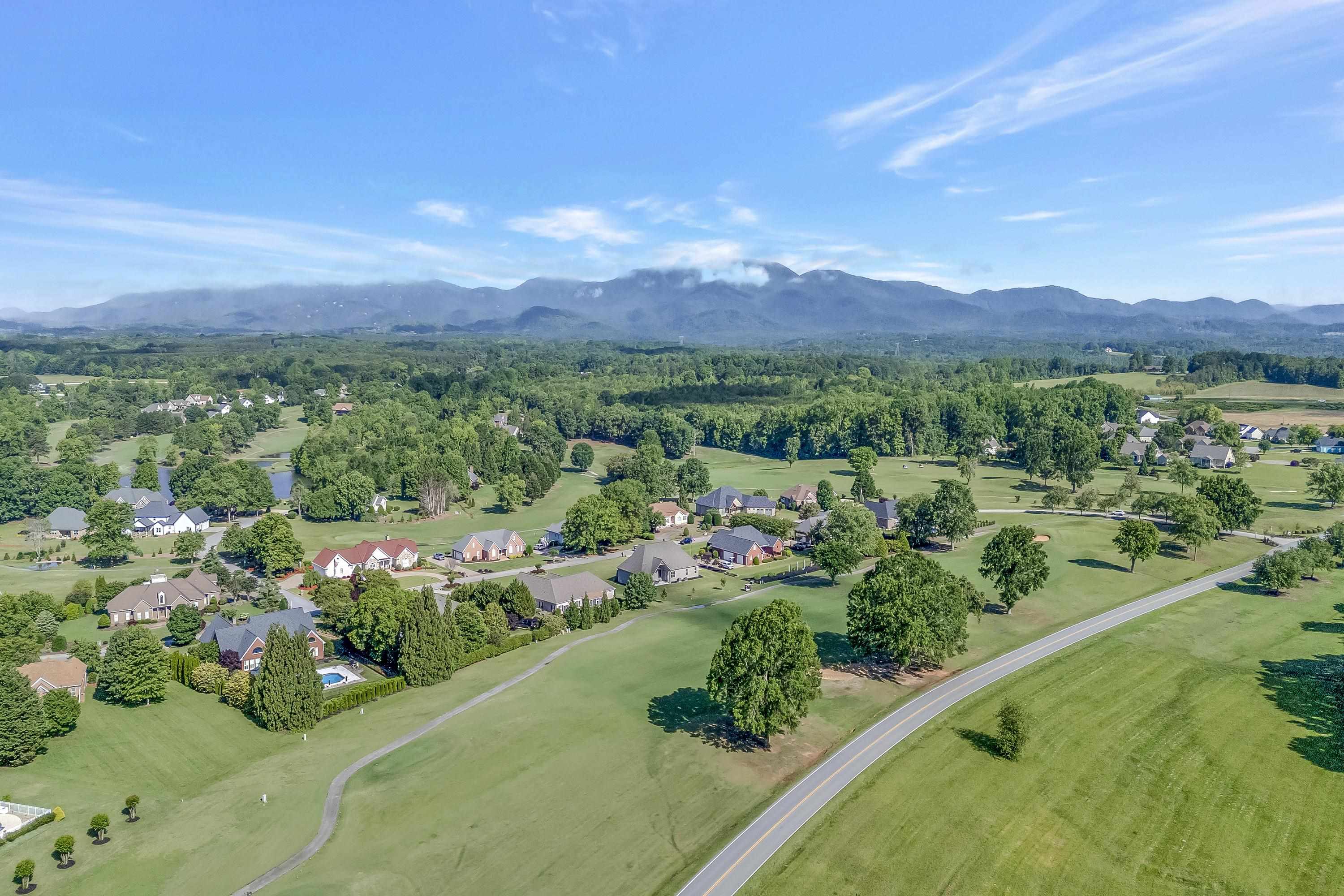115 Gleneagles Road, Campobello, SC 29322
$798,500
4
Beds
5
Baths
3,107
Sq Ft
Single Family
Active
Listed by
Donna Morrow
864-585-8713
Last updated:
May 24, 2025, 02:24 PM
MLS#
324304
Source:
SC SMLS
About This Home
Home Facts
Single Family
5 Baths
4 Bedrooms
Built in 2022
Price Summary
798,500
$257 per Sq. Ft.
MLS #:
324304
Last Updated:
May 24, 2025, 02:24 PM
Added:
2 day(s) ago
Rooms & Interior
Bedrooms
Total Bedrooms:
4
Bathrooms
Total Bathrooms:
5
Full Bathrooms:
4
Interior
Living Area:
3,107 Sq. Ft.
Structure
Structure
Architectural Style:
Craftsman
Building Area:
3,107 Sq. Ft.
Year Built:
2022
Lot
Lot Size (Sq. Ft):
27,878
Finances & Disclosures
Price:
$798,500
Price per Sq. Ft:
$257 per Sq. Ft.
Contact an Agent
Yes, I would like more information from Coldwell Banker. Please use and/or share my information with a Coldwell Banker agent to contact me about my real estate needs.
By clicking Contact I agree a Coldwell Banker Agent may contact me by phone or text message including by automated means and prerecorded messages about real estate services, and that I can access real estate services without providing my phone number. I acknowledge that I have read and agree to the Terms of Use and Privacy Notice.
Contact an Agent
Yes, I would like more information from Coldwell Banker. Please use and/or share my information with a Coldwell Banker agent to contact me about my real estate needs.
By clicking Contact I agree a Coldwell Banker Agent may contact me by phone or text message including by automated means and prerecorded messages about real estate services, and that I can access real estate services without providing my phone number. I acknowledge that I have read and agree to the Terms of Use and Privacy Notice.


